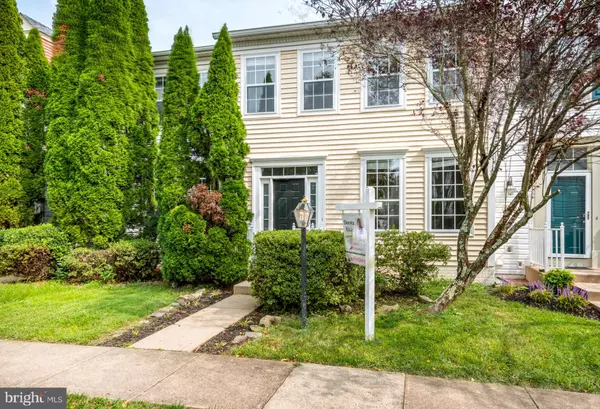$470,000
$474,999
1.1%For more information regarding the value of a property, please contact us for a free consultation.
4 Beds
4 Baths
2,428 SqFt
SOLD DATE : 11/18/2020
Key Details
Sold Price $470,000
Property Type Townhouse
Sub Type Interior Row/Townhouse
Listing Status Sold
Purchase Type For Sale
Square Footage 2,428 sqft
Price per Sqft $193
Subdivision Compton Village
MLS Listing ID VAFX1151650
Sold Date 11/18/20
Style Colonial
Bedrooms 4
Full Baths 3
Half Baths 1
HOA Fees $98/qua
HOA Y/N Y
Abv Grd Liv Area 1,628
Originating Board BRIGHT
Year Built 1995
Annual Tax Amount $4,510
Tax Year 2020
Lot Size 1,760 Sqft
Acres 0.04
Property Description
Beautiful 3 bedroom and 3,5 bathroom interior townhouse. New floors from top to bottom, tile floors in every bathroom, fresh paint, 3 extended levels with a lot of windows for good sunlight. SPACIOUS Kitchen offers, Granite Countertops, Modern Tile Backsplash & Large Pantry, Kitchen perfect for Large Table Space, Sunroom or Family Room * Dual Sliding Glass Doors to Deck. Fenced in backyard facing towards quite wooded area. Huge deck. Fully finished basement with gas fireplace, recreation room, full bathroom, office room, laundry room. GREAT Community Amenities include Club House, Pool, Tennis Courts, Tot Lot & Walking Trails to Pond & Park * Minutes to Shopping, Theaters & Restaurants. Conveniently located near Braddock Rd and I-66. Bus stop within 1 mile.
Location
State VA
County Fairfax
Zoning 303
Rooms
Other Rooms Dining Room, Breakfast Room, Recreation Room
Basement Daylight, Partial, Fully Finished, Full, Heated, Outside Entrance, Rear Entrance, Sump Pump, Walkout Level, Windows
Interior
Interior Features Family Room Off Kitchen, Floor Plan - Open, Kitchen - Eat-In, Kitchen - Table Space, Dining Area, Breakfast Area, Pantry, Recessed Lighting, Tub Shower, Walk-in Closet(s), Window Treatments, Wood Floors, Upgraded Countertops, Attic, Carpet, Ceiling Fan(s), Crown Moldings, Kitchen - Island
Hot Water Natural Gas
Cooling Central A/C, Ceiling Fan(s)
Flooring Carpet, Ceramic Tile, Hardwood, Other
Fireplaces Number 1
Fireplaces Type Fireplace - Glass Doors, Gas/Propane
Equipment Dishwasher, Disposal, Dryer - Electric, Stainless Steel Appliances, Washer, Water Heater, Refrigerator, Stove
Furnishings No
Fireplace Y
Window Features Sliding,Double Pane
Appliance Dishwasher, Disposal, Dryer - Electric, Stainless Steel Appliances, Washer, Water Heater, Refrigerator, Stove
Heat Source Natural Gas
Laundry Basement
Exterior
Exterior Feature Deck(s), Patio(s)
Garage Spaces 2.0
Fence Privacy, Rear, Wood
Utilities Available Cable TV, Electric Available, Phone Available, Water Available
Amenities Available Club House, Community Center, Party Room, Pool - Outdoor, Swimming Pool, Tennis Courts, Tot Lots/Playground, Other
Waterfront N
Water Access N
View Trees/Woods
Roof Type Shingle
Accessibility Other
Porch Deck(s), Patio(s)
Road Frontage Road Maintenance Agreement
Total Parking Spaces 2
Garage N
Building
Story 3
Sewer Public Septic, Public Sewer
Water Public
Architectural Style Colonial
Level or Stories 3
Additional Building Above Grade, Below Grade
Structure Type Dry Wall,Vaulted Ceilings
New Construction N
Schools
Elementary Schools Centreville
Middle Schools Liberty
High Schools Centreville
School District Fairfax County Public Schools
Others
HOA Fee Include Common Area Maintenance,Parking Fee,Pool(s),Recreation Facility,Road Maintenance,Snow Removal,Trash
Senior Community No
Tax ID 0653 12 0204
Ownership Fee Simple
SqFt Source Assessor
Acceptable Financing FHA, Conventional, Contract, VA, Other
Horse Property N
Listing Terms FHA, Conventional, Contract, VA, Other
Financing FHA,Conventional,Contract,VA,Other
Special Listing Condition Standard
Read Less Info
Want to know what your home might be worth? Contact us for a FREE valuation!

Our team is ready to help you sell your home for the highest possible price ASAP

Bought with Jayalakshmi Manjunath • Maple Realty LLC.

Find out why customers are choosing LPT Realty to meet their real estate needs






