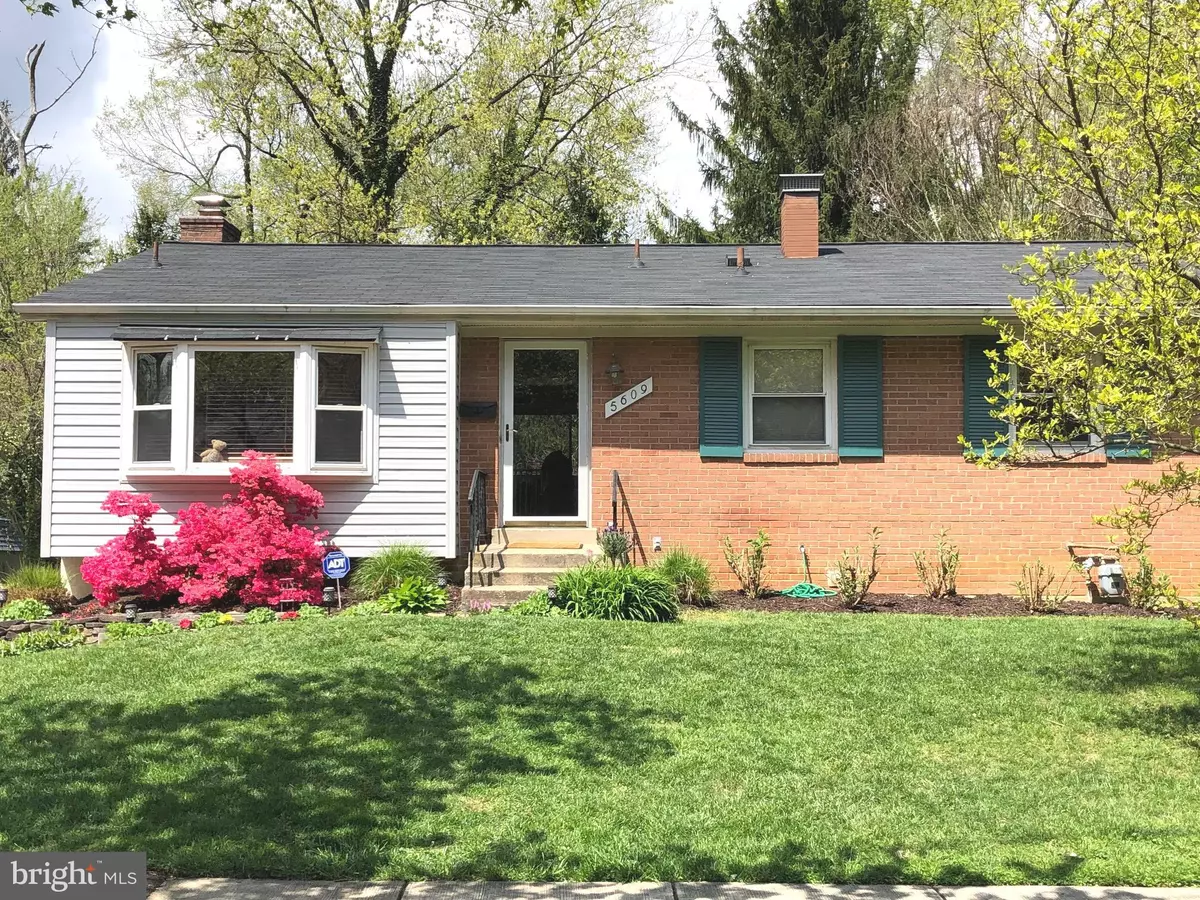$547,500
$550,000
0.5%For more information regarding the value of a property, please contact us for a free consultation.
3 Beds
3 Baths
2,023 SqFt
SOLD DATE : 02/16/2021
Key Details
Sold Price $547,500
Property Type Single Family Home
Sub Type Detached
Listing Status Sold
Purchase Type For Sale
Square Footage 2,023 sqft
Price per Sqft $270
Subdivision Halpine Village
MLS Listing ID MDMC740188
Sold Date 02/16/21
Style Ranch/Rambler
Bedrooms 3
Full Baths 3
HOA Y/N N
Abv Grd Liv Area 1,204
Originating Board BRIGHT
Year Built 1963
Annual Tax Amount $5,465
Tax Year 2020
Lot Size 8,092 Sqft
Acres 0.19
Property Description
MOVE-IN READY! LOVELY UPDATED WELL-MAINTAINED HOME! Enjoy upgraded kitchen and bathrooms - granite counters, ceramic tile. Kitchen with gas stove & stainless steel appliances and dine-in area with bay window. Hardwood flooring on main level. Open Living Room / Dining Room area overlooks tree-lined backyard. Lower level with large recreation room and brick-surround gas fireplace. Sliding glass door level walkout to backyard and cement patio. Unfinished area of basement has updated full bathroom, laundry area & utilty sink, large workbench, and lots of shelving and storage space. Gas furnace and central air conditioning 8 years old. Gas hot water heater 1 year old. Wired for Comcast and FiOs. 4 ceiling fans. Double-pane replacement windows. Roof and siding are 4 years old. Ample street parking and cement driveway that entends to backyard detached 1-car garage. Twinbrook Metro is .6 mile away by path or 1 mile by car. Public bus one block away. Close to shopping, including Pike & Rose, restaurants, recreation, Strathmore Music Center. Close to public & private schools.
Location
State MD
County Montgomery
Zoning R60
Rooms
Other Rooms Living Room, Dining Room, Primary Bedroom, Bedroom 2, Bedroom 3, Kitchen, Foyer, Laundry, Recreation Room, Storage Room, Utility Room, Workshop, Bathroom 2, Bathroom 3, Primary Bathroom
Basement Full, Connecting Stairway, Daylight, Partial, Heated, Improved, Interior Access, Outside Entrance, Rear Entrance, Shelving, Space For Rooms, Walkout Level, Windows, Workshop
Main Level Bedrooms 3
Interior
Interior Features Attic, Breakfast Area, Carpet, Ceiling Fan(s), Chair Railings, Combination Dining/Living, Crown Moldings, Dining Area, Entry Level Bedroom, Kitchen - Eat-In, Kitchen - Table Space, Primary Bath(s), Recessed Lighting, Stall Shower, Tub Shower, Upgraded Countertops, Wainscotting, Window Treatments, Wood Floors, Kitchen - Country
Hot Water Natural Gas
Heating Forced Air
Cooling Central A/C, Ceiling Fan(s)
Flooring Hardwood, Carpet, Ceramic Tile
Fireplaces Number 1
Fireplaces Type Brick, Fireplace - Glass Doors, Gas/Propane, Insert, Mantel(s)
Equipment Stainless Steel Appliances, Refrigerator, Oven/Range - Gas, Microwave, Icemaker, Disposal, Dishwasher, Dryer, Washer, Humidifier, Water Heater
Fireplace Y
Window Features Bay/Bow,Screens,Double Pane,Replacement
Appliance Stainless Steel Appliances, Refrigerator, Oven/Range - Gas, Microwave, Icemaker, Disposal, Dishwasher, Dryer, Washer, Humidifier, Water Heater
Heat Source Natural Gas
Laundry Basement, Has Laundry, Lower Floor
Exterior
Exterior Feature Patio(s)
Garage Garage - Front Entry
Garage Spaces 6.0
Fence Partially, Rear
Utilities Available Cable TV
Water Access N
Roof Type Composite
Accessibility None
Porch Patio(s)
Total Parking Spaces 6
Garage Y
Building
Lot Description Backs to Trees, Landscaping
Story 2
Sewer Public Sewer
Water Public
Architectural Style Ranch/Rambler
Level or Stories 2
Additional Building Above Grade, Below Grade
New Construction N
Schools
Elementary Schools Twinbrook
Middle Schools Julius West
High Schools Richard Montgomery
School District Montgomery County Public Schools
Others
Senior Community No
Tax ID 160400170066
Ownership Fee Simple
SqFt Source Assessor
Security Features Carbon Monoxide Detector(s),Electric Alarm,Smoke Detector
Special Listing Condition Standard
Read Less Info
Want to know what your home might be worth? Contact us for a FREE valuation!

Our team is ready to help you sell your home for the highest possible price ASAP

Bought with Samer H Kuraishi • The ONE Street Company

Find out why customers are choosing LPT Realty to meet their real estate needs






