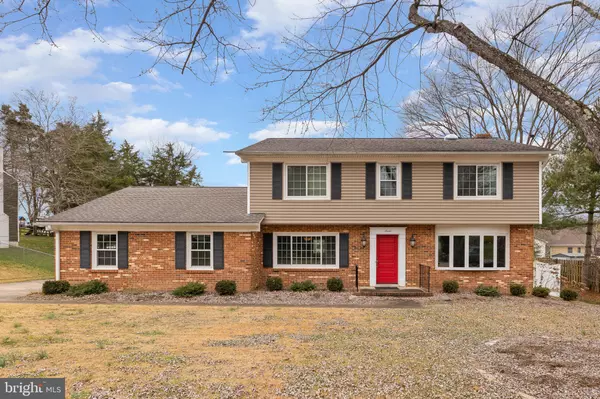$430,000
$425,000
1.2%For more information regarding the value of a property, please contact us for a free consultation.
4 Beds
3 Baths
2,400 SqFt
SOLD DATE : 03/01/2021
Key Details
Sold Price $430,000
Property Type Single Family Home
Sub Type Detached
Listing Status Sold
Purchase Type For Sale
Square Footage 2,400 sqft
Price per Sqft $179
Subdivision Kendallwood Estates
MLS Listing ID VAST228070
Sold Date 03/01/21
Style Colonial
Bedrooms 4
Full Baths 2
Half Baths 1
HOA Y/N N
Abv Grd Liv Area 2,400
Originating Board BRIGHT
Year Built 1979
Annual Tax Amount $2,614
Tax Year 2020
Lot Size 0.419 Acres
Acres 0.42
Property Description
Welcome home to 7 Cary Place! This well maintained 4 bedroom, 2.5 bathroom colonial is perfectly situated at the end of a cul-de-sac in the Kendallwood Estates neighborhood - convenient to 95, the VRE, and downtown Fredericksburg. This 2400 square foot stunner boasts many upgrades throughout, including hardwood floors, brand new hot water heater, a remodeled kitchen with stainless steel appliances, granite countertops, and a large primary bedroom and custom designed ensuite that you'll just have to see for yourself! You'll find that the subtle detailing of the crown molding and chair railings give this home a stately elegance. Enjoy dining alfresco on the large back deck, which overlooks the stone patio and meticulously landscaped backyard. New privacy fencing surrounds the large flat lot, so it really is like your own little oasis in South Stafford! All of this can be yours with NO HOA! Schedule your showing today!
Location
State VA
County Stafford
Zoning R1
Interior
Interior Features Crown Moldings, Dining Area, Floor Plan - Traditional, Formal/Separate Dining Room, Kitchen - Eat-In, Wood Floors, Central Vacuum, Ceiling Fan(s), Chair Railings, Primary Bath(s), Window Treatments
Hot Water Electric
Heating Heat Pump(s)
Cooling Central A/C
Flooring Hardwood, Ceramic Tile, Carpet
Fireplaces Number 1
Fireplaces Type Brick, Wood
Equipment Built-In Microwave, Cooktop, Dishwasher, Disposal, Dryer, Oven - Wall, Refrigerator, Stainless Steel Appliances, Washer, Water Heater, Oven - Double
Furnishings No
Fireplace Y
Appliance Built-In Microwave, Cooktop, Dishwasher, Disposal, Dryer, Oven - Wall, Refrigerator, Stainless Steel Appliances, Washer, Water Heater, Oven - Double
Heat Source Electric
Laundry Main Floor
Exterior
Exterior Feature Deck(s), Patio(s)
Garage Garage - Side Entry, Garage Door Opener
Garage Spaces 4.0
Fence Privacy, Rear
Utilities Available Cable TV Available, Electric Available, Sewer Available, Water Available, Phone Available
Waterfront N
Water Access N
Roof Type Shingle
Accessibility None
Porch Deck(s), Patio(s)
Attached Garage 2
Total Parking Spaces 4
Garage Y
Building
Lot Description Level, Rear Yard
Story 2
Sewer Public Sewer
Water Public
Architectural Style Colonial
Level or Stories 2
Additional Building Above Grade, Below Grade
New Construction N
Schools
Elementary Schools Grafton Village
Middle Schools Dixon-Smith
High Schools Stafford
School District Stafford County Public Schools
Others
Pets Allowed Y
Senior Community No
Tax ID 54-T-1- -10
Ownership Fee Simple
SqFt Source Assessor
Horse Property N
Special Listing Condition Standard
Pets Description No Pet Restrictions
Read Less Info
Want to know what your home might be worth? Contact us for a FREE valuation!

Our team is ready to help you sell your home for the highest possible price ASAP

Bought with Michael J Gillies • RE/MAX Real Estate Connections

Find out why customers are choosing LPT Realty to meet their real estate needs






