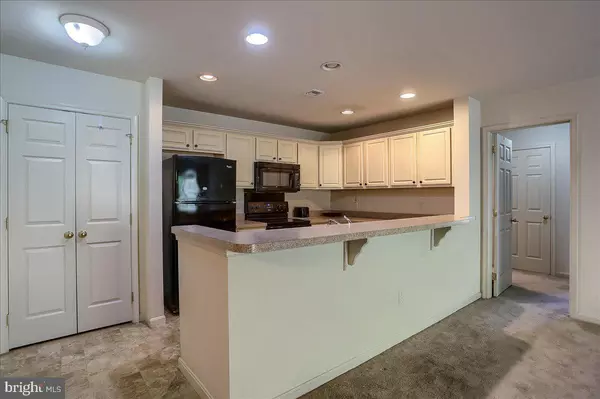$235,000
$229,000
2.6%For more information regarding the value of a property, please contact us for a free consultation.
2 Beds
2 Baths
1,256 SqFt
SOLD DATE : 08/26/2022
Key Details
Sold Price $235,000
Property Type Townhouse
Sub Type Interior Row/Townhouse
Listing Status Sold
Purchase Type For Sale
Square Footage 1,256 sqft
Price per Sqft $187
Subdivision Bumble Bee Hollow
MLS Listing ID PACB2013208
Sold Date 08/26/22
Style Other,Ranch/Rambler
Bedrooms 2
Full Baths 2
HOA Fees $95/mo
HOA Y/N Y
Abv Grd Liv Area 1,256
Originating Board BRIGHT
Year Built 2011
Annual Tax Amount $3,856
Tax Year 2022
Lot Size 4,792 Sqft
Acres 0.11
Property Description
One floor living at it's finest. 1 st floor Primary bedroom with ensuite . Open floor plan in this ranch style townhome. Great for entertaining friends and family. Breakfast bar. All rooms on 1 floor. No stairs. Gas furnace, gas hot water on demand tankless system. Does gave line ran for gas dryer or cooking if you prefer. Private back concrete patio. 2 car garage. Welcome to your new slice of heaven!!
Location
State PA
County Cumberland
Area Upper Allen Twp (14442)
Zoning RESIDENTIAL
Rooms
Other Rooms Living Room, Dining Room, Primary Bedroom, Bedroom 2, Bedroom 3, Bedroom 4, Bedroom 5, Kitchen, Den, Bedroom 1, Laundry, Other, Bathroom 1
Main Level Bedrooms 2
Interior
Interior Features Carpet, Ceiling Fan(s), Combination Dining/Living, Combination Kitchen/Dining, Entry Level Bedroom, Floor Plan - Open, Primary Bath(s), Stall Shower, Tub Shower
Hot Water Instant Hot Water, Natural Gas, Tankless
Heating Forced Air
Cooling Ceiling Fan(s), Central A/C
Equipment Microwave, Dishwasher, Disposal, Refrigerator, Washer, Dryer, Oven/Range - Electric
Furnishings No
Fireplace N
Appliance Microwave, Dishwasher, Disposal, Refrigerator, Washer, Dryer, Oven/Range - Electric
Heat Source Natural Gas
Exterior
Exterior Feature Patio(s)
Garage Garage - Front Entry, Inside Access, Garage Door Opener
Garage Spaces 2.0
Utilities Available Electric Available, Natural Gas Available, Sewer Available, Water Available
Amenities Available Exercise Room, Party Room, Tot Lots/Playground, Dog Park, Pool - Outdoor
Waterfront N
Water Access N
Roof Type Composite
Accessibility 2+ Access Exits, 32\"+ wide Doors, Level Entry - Main, No Stairs
Porch Patio(s)
Road Frontage Boro/Township, City/County
Attached Garage 2
Total Parking Spaces 2
Garage Y
Building
Lot Description Cleared, Private
Story 1
Foundation Slab
Sewer Public Sewer
Water Public
Architectural Style Other, Ranch/Rambler
Level or Stories 1
Additional Building Above Grade, Below Grade
New Construction N
Schools
High Schools Mechanicsburg Area
School District Mechanicsburg Area
Others
HOA Fee Include Lawn Care Front,Pool(s),Other
Senior Community No
Tax ID 42-11-0276-176-U183
Ownership Fee Simple
SqFt Source Assessor
Security Features Smoke Detector
Acceptable Financing Conventional, VA, FHA, Cash
Listing Terms Conventional, VA, FHA, Cash
Financing Conventional,VA,FHA,Cash
Special Listing Condition Standard
Read Less Info
Want to know what your home might be worth? Contact us for a FREE valuation!

Our team is ready to help you sell your home for the highest possible price ASAP

Bought with Ashley M Cassatt • Coldwell Banker Realty

Find out why customers are choosing LPT Realty to meet their real estate needs






