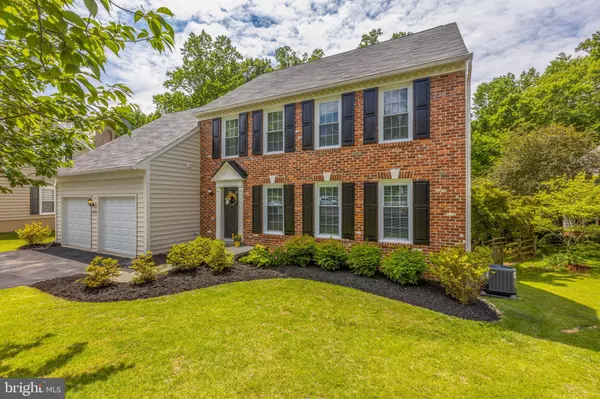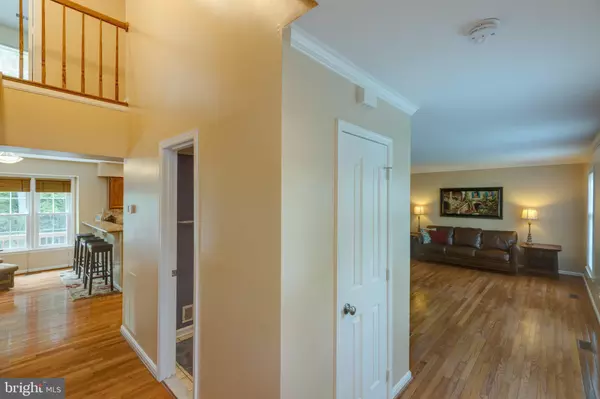$768,000
$729,000
5.3%For more information regarding the value of a property, please contact us for a free consultation.
4 Beds
4 Baths
3,526 SqFt
SOLD DATE : 07/20/2020
Key Details
Sold Price $768,000
Property Type Single Family Home
Sub Type Detached
Listing Status Sold
Purchase Type For Sale
Square Footage 3,526 sqft
Price per Sqft $217
Subdivision Burkewood Glenn
MLS Listing ID VAFX1136000
Sold Date 07/20/20
Style Colonial
Bedrooms 4
Full Baths 3
Half Baths 1
HOA Fees $73/qua
HOA Y/N Y
Abv Grd Liv Area 2,657
Originating Board BRIGHT
Year Built 1988
Annual Tax Amount $7,736
Tax Year 2020
Lot Size 10,701 Sqft
Acres 0.25
Property Description
Don't miss this lovely, spacious, and bright home perfectly situated in a picturesque cul-de-sac, backing to lush woods, with Burke Centre trail access and a brand new tot lot two doors down. Nuff said. Just kidding there s more! This home is a commuter s dream with both the Burke Centre and Rolling Road VRE stations minutes away. The back yard is fully fenced and many other updates throughout the house have been done as well. There are beautiful hardwood floors throughout the entire main floor and most of the upstairs. The master bedroom and bathroom (recently updated) are enormous. The master bedroom features a walk in closet and a sitting area/home office space. The kitchen features granite countertops, a beautiful stone backsplash, and stainless steel appliances, all recently updated. The large daylight basement makes a fantastic recreational area, guest quarters, or office/homeschool space. It also has a large storage room and your very own sauna! Windows, HVAC (2015), and garage doors (2016) also updated. Burke Centre is a highly sought after location, with miles and miles of wooded trails, scenic ponds, and five swimming pools (some recently renovated) for your enjoyment. The Burke Centre VRE station is also home to the Burke Farmers Market, and is reachable by trail. Additionally, Woodedge Drive is scheduled for re-pavement in 2020 and Burkewood Glen s entrance landscaping will soon be rejuvenated as well. You don t want to miss your chance at this house!
Location
State VA
County Fairfax
Zoning 372
Rooms
Other Rooms Living Room, Dining Room, Primary Bedroom, Sitting Room, Bedroom 3, Bedroom 4, Kitchen, Family Room, Bathroom 2
Basement Connecting Stairway, Fully Finished, Outside Entrance
Interior
Interior Features Ceiling Fan(s), Family Room Off Kitchen, Primary Bath(s), Additional Stairway
Hot Water Natural Gas
Heating Forced Air
Cooling Central A/C
Fireplaces Number 1
Fireplaces Type Gas/Propane
Equipment Oven - Wall, Oven - Double, Cooktop, Dishwasher, Disposal, Washer, Dryer
Fireplace Y
Appliance Oven - Wall, Oven - Double, Cooktop, Dishwasher, Disposal, Washer, Dryer
Heat Source Natural Gas
Exterior
Garage Garage Door Opener
Garage Spaces 2.0
Fence Fully, Other
Waterfront N
Water Access N
Accessibility None
Attached Garage 2
Total Parking Spaces 2
Garage Y
Building
Story 3
Sewer Public Sewer
Water Public
Architectural Style Colonial
Level or Stories 3
Additional Building Above Grade, Below Grade
New Construction N
Schools
Elementary Schools White Oaks
Middle Schools Lake Braddock Secondary School
High Schools Lake Braddock
School District Fairfax County Public Schools
Others
Pets Allowed Y
Senior Community No
Tax ID 0783 21 0625
Ownership Fee Simple
SqFt Source Assessor
Special Listing Condition Standard
Pets Description Dogs OK, Cats OK
Read Less Info
Want to know what your home might be worth? Contact us for a FREE valuation!

Our team is ready to help you sell your home for the highest possible price ASAP

Bought with YON CHONG • Champion Realty Investment

Find out why customers are choosing LPT Realty to meet their real estate needs






