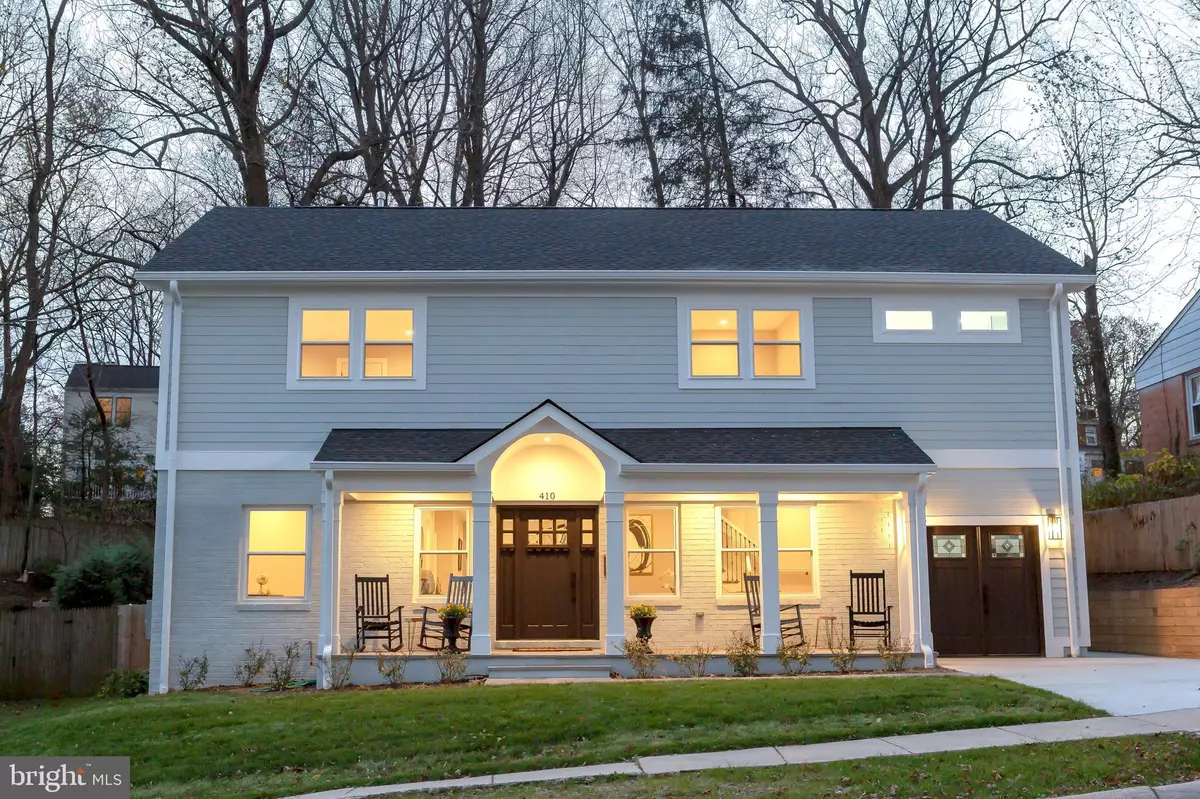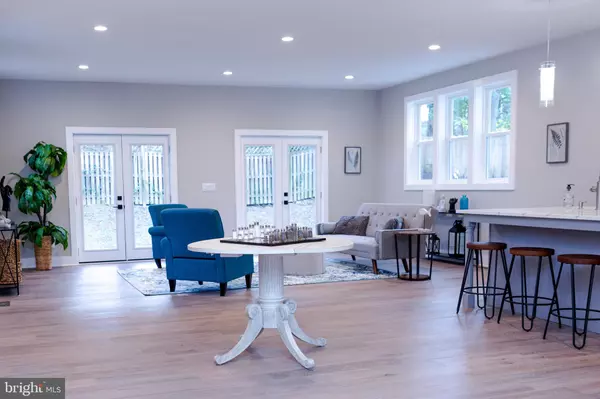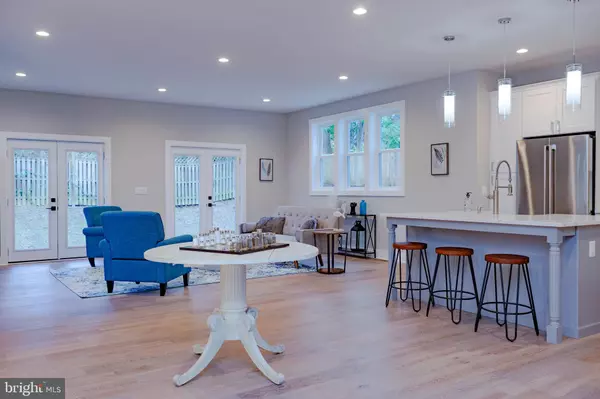$935,000
$950,000
1.6%For more information regarding the value of a property, please contact us for a free consultation.
6 Beds
4 Baths
4,176 SqFt
SOLD DATE : 12/28/2020
Key Details
Sold Price $935,000
Property Type Single Family Home
Sub Type Detached
Listing Status Sold
Purchase Type For Sale
Square Footage 4,176 sqft
Price per Sqft $223
Subdivision Indian Spring
MLS Listing ID MDMC735772
Sold Date 12/28/20
Style Colonial
Bedrooms 6
Full Baths 3
Half Baths 1
HOA Y/N N
Abv Grd Liv Area 3,068
Originating Board BRIGHT
Year Built 2020
Annual Tax Amount $5,140
Tax Year 2020
Lot Size 6,500 Sqft
Acres 0.15
Lot Dimensions 65 x 100'
Property Description
You'll love this completely renovated modern Colonial gem in the heart of Woodmoor. All new everything with manufacturer's warranties. No differed maintenance here. Luxury finishes. High quality appliances, doors, windows. 2 Zone Carrier HVAC. Gourmet kitchen with top of the line Caf (GE Luxury Brand) appliances combine style with dependability. Modern open floor plan. Incredible Master Suite. King sized bedrooms. Huge multipurpose mudroom/rec-room just off the driveway. Home office. Up to 6 bedrooms. In-law suite/apartment with optional 2nd kitchen roughed in that can be completed before closing upon request. 2nd level laundry with another laundry option roughed in the in-law suite. Lower level has lots of daylight and interior and exterior entrances to make an optional apartment.
Location
State MD
County Montgomery
Zoning RESIDENTIAL
Direction South
Rooms
Basement Fully Finished, Walkout Stairs, Connecting Stairway, Windows, Daylight, Partial, Heated, Improved, Interior Access, Outside Entrance, Rear Entrance
Main Level Bedrooms 1
Interior
Interior Features 2nd Kitchen, Breakfast Area, Combination Dining/Living, Combination Kitchen/Dining, Combination Kitchen/Living, Dining Area, Entry Level Bedroom, Family Room Off Kitchen, Floor Plan - Open, Kitchen - Eat-In, Kitchen - Gourmet, Kitchen - Island, Kitchen - Table Space, Recessed Lighting, Soaking Tub, Walk-in Closet(s), Wood Floors
Hot Water Electric
Heating Zoned, Forced Air, Energy Star Heating System, Central
Cooling Zoned, Energy Star Cooling System, Central A/C
Equipment Built-In Microwave, Built-In Range, Dishwasher, Disposal, Energy Efficient Appliances, ENERGY STAR Dishwasher, Exhaust Fan, Oven/Range - Gas, Range Hood, Refrigerator, Six Burner Stove, Stainless Steel Appliances
Window Features Double Hung,Double Pane,Energy Efficient,ENERGY STAR Qualified,Low-E
Appliance Built-In Microwave, Built-In Range, Dishwasher, Disposal, Energy Efficient Appliances, ENERGY STAR Dishwasher, Exhaust Fan, Oven/Range - Gas, Range Hood, Refrigerator, Six Burner Stove, Stainless Steel Appliances
Heat Source Natural Gas
Laundry Upper Floor, Basement
Exterior
Garage Spaces 4.0
Waterfront N
Water Access N
Roof Type Architectural Shingle
Accessibility None
Total Parking Spaces 4
Garage N
Building
Lot Description Backs to Trees, Bulkheaded, Landscaping, Rear Yard
Story 3
Foundation Passive Radon Mitigation
Sewer Public Sewer
Water Public
Architectural Style Colonial
Level or Stories 3
Additional Building Above Grade, Below Grade
New Construction Y
Schools
Elementary Schools Pine Crest
Middle Schools Eastern
High Schools Montgomery Blair
School District Montgomery County Public Schools
Others
Senior Community No
Tax ID NO TAX RECORD
Ownership Fee Simple
SqFt Source Estimated
Special Listing Condition Standard
Read Less Info
Want to know what your home might be worth? Contact us for a FREE valuation!

Our team is ready to help you sell your home for the highest possible price ASAP

Bought with Carolyn H Jordan • GO BRENT, INC.

Find out why customers are choosing LPT Realty to meet their real estate needs






