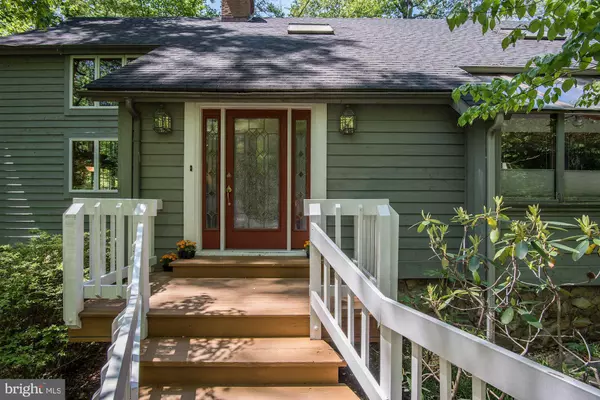$905,000
$905,000
For more information regarding the value of a property, please contact us for a free consultation.
4 Beds
4 Baths
6,314 SqFt
SOLD DATE : 11/13/2020
Key Details
Sold Price $905,000
Property Type Single Family Home
Sub Type Detached
Listing Status Sold
Purchase Type For Sale
Square Footage 6,314 sqft
Price per Sqft $143
Subdivision Maynadier
MLS Listing ID MDAA431046
Sold Date 11/13/20
Style Contemporary,Other
Bedrooms 4
Full Baths 4
HOA Fees $80/mo
HOA Y/N Y
Abv Grd Liv Area 3,763
Originating Board BRIGHT
Year Built 1987
Annual Tax Amount $6,957
Tax Year 2019
Lot Size 2.000 Acres
Acres 2.0
Property Description
Located just one block from the water, this custom lodge-styled home on a supremely private wooded lot offers extraordinary exterior living with wrap-around decks on four sides, balconies soaring windows and skylights that bring the outside in at every turn. Custom built by the award-winning Yanky Homes with signature features that set the stage for rich and thoughtful design inside and outside. Highlights include a dramatic roof line, cedar siding, a rusticated stone foundation and a cascading, wrap-around deck stair. Together, these highpoints create an impressive architecture that seems to rise up from the earth into the blue skies from its privileged position surrounded by nature, trees, and the nearby navigable water, dock and slip. This stunning residence is one of 15 properties sharing a gated community dock and pier offering a deeded slip for each with easy access to the Severn. Inside, a soaring wall of windows in the two story great room with freshly finished wood floors sets the benchmark high for details and amenities throughout the home. The studied open plan unfolds from the great room into the dining room, adjacent kitchen, breakfast room, family room and light filled solarium offering majestic window views visible from every room. The generous floating staircase and upper level sitting loft are part of the private master wing and suite with a spa-like master bath and private balcony. A secondary entrance and back hall arrival center provide access to the garage, full bath, and a second, back stair to the remaining upper level bedrooms in a separate wing. Downstairs, spaces include a full daylight lower level walk-out and windows bathing the recreation and exercise areas with light. The media area, guest quarters and full bath complete the finished lower level. Come home to a supremely private and peaceful lodge-styled retreat home with a deeded slip and 8 MLW just minutes from Annapolis and major commuter routes. Invite family and friends to share and enjoy the water, the outdoors, and a very special lifestyle.
Location
State MD
County Anne Arundel
Zoning RLD
Rooms
Other Rooms Living Room, Dining Room, Primary Bedroom, Bedroom 2, Bedroom 3, Bedroom 4, Kitchen, Game Room, Family Room, Foyer, Breakfast Room, Study, Exercise Room, In-Law/auPair/Suite, Laundry, Loft, Recreation Room, Solarium, Storage Room
Basement Connecting Stairway, Daylight, Full, Daylight, Partial, Fully Finished, Heated, Improved, Interior Access, Outside Entrance, Rear Entrance, Windows
Interior
Interior Features Breakfast Area, Carpet, Ceiling Fan(s), Floor Plan - Open, Formal/Separate Dining Room, Kitchen - Eat-In, Kitchen - Island, Kitchen - Table Space, Primary Bath(s), Recessed Lighting, Skylight(s), Soaking Tub, Walk-in Closet(s), Water Treat System, Wood Floors, Butlers Pantry, Dining Area, Double/Dual Staircase, Exposed Beams, Family Room Off Kitchen, Upgraded Countertops, Window Treatments
Hot Water Electric
Heating Heat Pump(s), Programmable Thermostat, Zoned
Cooling Ceiling Fan(s), Central A/C, Programmable Thermostat, Zoned
Flooring Ceramic Tile, Partially Carpeted, Hardwood
Fireplaces Number 1
Fireplaces Type Mantel(s), Stone
Equipment Cooktop - Down Draft, Dishwasher, Disposal, Dryer, Exhaust Fan, Icemaker, Oven - Double, Oven - Self Cleaning, Oven - Wall, Refrigerator, Stainless Steel Appliances, Surface Unit, Washer, Water Conditioner - Owned
Fireplace Y
Window Features Casement,Palladian,Skylights
Appliance Cooktop - Down Draft, Dishwasher, Disposal, Dryer, Exhaust Fan, Icemaker, Oven - Double, Oven - Self Cleaning, Oven - Wall, Refrigerator, Stainless Steel Appliances, Surface Unit, Washer, Water Conditioner - Owned
Heat Source Electric
Laundry Has Laundry, Main Floor
Exterior
Exterior Feature Balcony, Deck(s), Patio(s), Porch(es)
Garage Garage - Side Entry, Garage Door Opener, Inside Access
Garage Spaces 6.0
Amenities Available Boat Dock/Slip, Common Grounds, Lake, Mooring Area, Pier/Dock, Water/Lake Privileges, Other
Water Access Y
Water Access Desc Private Access
View Trees/Woods, Garden/Lawn, Scenic Vista
Roof Type Architectural Shingle
Accessibility Other
Porch Balcony, Deck(s), Patio(s), Porch(es)
Attached Garage 2
Total Parking Spaces 6
Garage Y
Building
Lot Description Backs to Trees, Landscaping, No Thru Street, Partly Wooded, Premium, Rear Yard, Front Yard, Private, Secluded
Story 3
Sewer Septic Exists
Water Well
Architectural Style Contemporary, Other
Level or Stories 3
Additional Building Above Grade, Below Grade
Structure Type 2 Story Ceilings,Beamed Ceilings,Vaulted Ceilings,Wood Ceilings
New Construction N
Schools
Elementary Schools South Shore
Middle Schools Old Mill M South
High Schools Old Mill
School District Anne Arundel County Public Schools
Others
HOA Fee Include Common Area Maintenance,Management,Pier/Dock Maintenance,Security Gate,Other
Senior Community No
Tax ID 020256390037297
Ownership Fee Simple
SqFt Source Assessor
Security Features Main Entrance Lock,Motion Detectors,Security System,Smoke Detector
Special Listing Condition Standard
Read Less Info
Want to know what your home might be worth? Contact us for a FREE valuation!

Our team is ready to help you sell your home for the highest possible price ASAP

Bought with Patricia A Walshe • Walshe Real Estate Services

Find out why customers are choosing LPT Realty to meet their real estate needs






