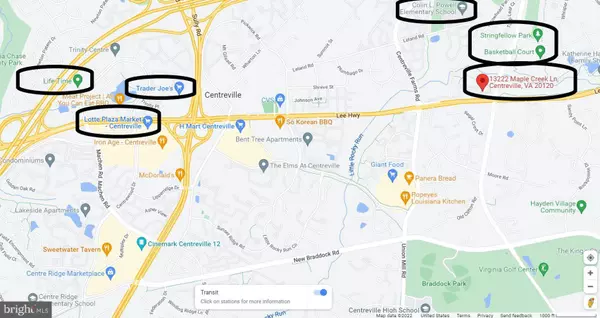$705,000
$709,990
0.7%For more information regarding the value of a property, please contact us for a free consultation.
3 Beds
4 Baths
2,878 SqFt
SOLD DATE : 07/15/2022
Key Details
Sold Price $705,000
Property Type Townhouse
Sub Type End of Row/Townhouse
Listing Status Sold
Purchase Type For Sale
Square Footage 2,878 sqft
Price per Sqft $244
Subdivision Townes At Fair Lakes Glen
MLS Listing ID VAFX2073676
Sold Date 07/15/22
Style Contemporary
Bedrooms 3
Full Baths 3
Half Baths 1
HOA Fees $99/qua
HOA Y/N Y
Abv Grd Liv Area 2,362
Originating Board BRIGHT
Year Built 2000
Annual Tax Amount $7,618
Tax Year 2021
Lot Size 2,856 Sqft
Acres 0.07
Property Description
One of the finest, privately situated TH surrounded by mature trees @ front & rear! Classic, impressive, END, brick front TH situated @ small enclave of THs @ Woodland Glen in Centreville!! Luxurious Grandeur!! Sits stately @ the corner, on a quiet cul-de-sac; ultimate privacy!! Cannot be missed!! Freshly PAINTED thru out | Timberline ROOF w/50-year warranty (Nov/Dec 2017) | Renovated primary, upper hall, & half BATHS (2021) | New CARPETS @ bedroom level & basement (2021) | Replaced LIGHT fixtures (2021) | A 3 level TH w/3-level extensions w/app. 2900 finished interior sq ft. that flares w/3 bedrooms, 3 full bathrooms & a main level powder. Basement den can be used as a 4th bedroom/home office/gym; cater this room to your lifestyle | Gorgeous, gleaming hardwood floors thru out the main level. Large bay window @ the dining area sets the area illuminated w/natural sunlight | Oak staircase @ two flights | Custom blinds | Ample of recessed lights | The stunning kitchen features elegant granite countertops, expansive island, 42-inch white painted cabinetry, SS appliances, glass backsplash & pendant lights | Serene sunroom for your meditation & relaxation | Step out to the cozy deck that backs to majestic trees from both areas; from the kitchen or the sunroom; perfect maneuvering during party time | On the floor above, are primary bedroom w/its spa bath feel; separate shower & soaking tub, two walk-in-closets, two spacious secondary bedrooms w/hall bath & a nice size laundry. Vaulted ceilings @ bedrooms makes the difference | Home theatre prewire w/a pair of built-in speakers ready in recreational area | The TH's location offers an exceptional, convenient lifestyle w/ample nearby shopping, dining, fitness, movies. restaurants, boutique retailers, meeting places, parks, recreational areas, intricate trail network, & list goes on | Arrowhead Park just down the road | Just a few miles away to Fairfax Corner, Fair Oaks Mall, & Fair Lakes Shopping | Close to commuter major roads - Fairfax County Parkway, Stringfellow Rd, Rt. 66, Rt. 29, Rt. 28, Rt 50 | Park and Ride w/access to the Metro DC area | Excellence in location & convenience.
Location
State VA
County Fairfax
Zoning 302
Rooms
Other Rooms Living Room, Dining Room, Primary Bedroom, Bedroom 2, Bedroom 3, Kitchen, Family Room, Den, Foyer, Sun/Florida Room, Recreation Room, Bathroom 2, Primary Bathroom, Full Bath, Half Bath
Basement Front Entrance, Garage Access, Interior Access
Interior
Hot Water Electric
Heating Central
Cooling Central A/C
Flooring Carpet, Ceramic Tile, Hardwood
Fireplaces Number 1
Fireplaces Type Corner, Gas/Propane
Equipment Built-In Microwave, Dishwasher, Dryer, Disposal, Icemaker, Washer, Exhaust Fan, Refrigerator, Stainless Steel Appliances, Water Dispenser, Stove
Fireplace Y
Appliance Built-In Microwave, Dishwasher, Dryer, Disposal, Icemaker, Washer, Exhaust Fan, Refrigerator, Stainless Steel Appliances, Water Dispenser, Stove
Heat Source Natural Gas
Laundry Upper Floor
Exterior
Exterior Feature Deck(s)
Garage Garage - Rear Entry
Garage Spaces 4.0
Amenities Available Common Grounds, Tot Lots/Playground, Jog/Walk Path
Water Access N
Roof Type Composite,Shingle
Accessibility None
Porch Deck(s)
Attached Garage 2
Total Parking Spaces 4
Garage Y
Building
Story 3
Foundation Concrete Perimeter
Sewer Public Sewer
Water Public
Architectural Style Contemporary
Level or Stories 3
Additional Building Above Grade, Below Grade
Structure Type 9'+ Ceilings,High
New Construction N
Schools
Elementary Schools Powell
Middle Schools Katherine Johnson
High Schools Fairfax
School District Fairfax County Public Schools
Others
Pets Allowed Y
HOA Fee Include Common Area Maintenance,Snow Removal,Trash
Senior Community No
Tax ID 0553 14 0026
Ownership Fee Simple
SqFt Source Assessor
Acceptable Financing Cash, Conventional, FHA, VA
Horse Property N
Listing Terms Cash, Conventional, FHA, VA
Financing Cash,Conventional,FHA,VA
Special Listing Condition Standard
Pets Description No Pet Restrictions
Read Less Info
Want to know what your home might be worth? Contact us for a FREE valuation!

Our team is ready to help you sell your home for the highest possible price ASAP

Bought with John Rumcik • RE/MAX Gateway

Find out why customers are choosing LPT Realty to meet their real estate needs






