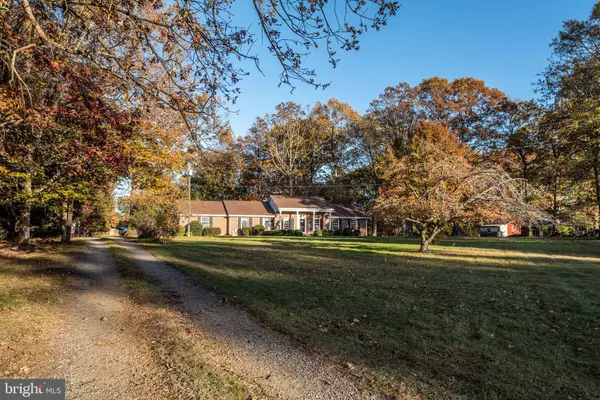$415,000
$399,900
3.8%For more information regarding the value of a property, please contact us for a free consultation.
4 Beds
4 Baths
2,310 SqFt
SOLD DATE : 03/24/2021
Key Details
Sold Price $415,000
Property Type Single Family Home
Sub Type Detached
Listing Status Sold
Purchase Type For Sale
Square Footage 2,310 sqft
Price per Sqft $179
Subdivision None Available
MLS Listing ID VAST227074
Sold Date 03/24/21
Style Raised Ranch/Rambler
Bedrooms 4
Full Baths 3
Half Baths 1
HOA Y/N N
Abv Grd Liv Area 1,848
Originating Board BRIGHT
Year Built 1974
Annual Tax Amount $2,520
Tax Year 2020
Lot Size 1.880 Acres
Acres 1.88
Property Description
.ALL BRICK RAMBLER IN SOUGHT AFTER SOUTH STAFFORD SITTING ON ALMOST 2 ACRES. CUSTOME CRAFTED FEATURES THROUGHOUT HOME ON A WONDERFUL FLAT LOT! MAIN LEVEL LIVING AT ITS FINEST IN A PEACEFUL AND TRANQUIL SURROUNDING. PRIMARY BEDROOM WITH FULL BATH ON MAIN LEVEL. 2 GUEST ROOMS WITH ANOTHER BATH AND A WITH 2.5 BATHS ON MAIN LEVEL. LIVING AND DINING ROOM FEATURE HARDWOOD FLOORS. THE MAIN LEVEL FAMILY ROOM FEATURES ALL BRICK FIREPLACE WITH WOOD STOVE ENJOY COZING UP WITH A WARM CUP OF COFFEE ON A COLD WINTER NIGHT. THE REAR YARD FEATURES A WONDERFUL DECK FOR ENTERTAINING. THE BASEMENT IS FINISHED WITH A 4TH BEDROOM NTC A FULL BATH AND A KITCHENET AREA WITH A FRIDGE AND STOVE HOOK UP. THE DOWNSTAIRS FAMILY ROOM HAS A SECOND WOODSTOVE. HOME NEEDS LITTLE UPDATING BUT HAS TREMENDOUS POTENTIAL. NEW SEPTIC BEING INSTALLED.
Location
State VA
County Stafford
Zoning A2
Rooms
Basement Full
Main Level Bedrooms 3
Interior
Interior Features Attic, Carpet, Chair Railings, Crown Moldings, Dining Area, Entry Level Bedroom, Wood Stove
Hot Water Electric
Heating Baseboard - Hot Water
Cooling Ceiling Fan(s), Central A/C
Flooring Carpet, Hardwood, Laminated
Equipment Dishwasher, Refrigerator, Stove
Appliance Dishwasher, Refrigerator, Stove
Heat Source Oil
Exterior
Garage Garage - Side Entry
Garage Spaces 2.0
Waterfront N
Water Access N
Roof Type Architectural Shingle
Accessibility None
Attached Garage 2
Total Parking Spaces 2
Garage Y
Building
Story 2
Sewer Private Sewer
Water Well
Architectural Style Raised Ranch/Rambler
Level or Stories 2
Additional Building Above Grade, Below Grade
New Construction N
Schools
Elementary Schools Ferry Farm
Middle Schools Dixon-Smith
High Schools Stafford
School District Stafford County Public Schools
Others
Senior Community No
Tax ID 59- - - -37A
Ownership Fee Simple
SqFt Source Estimated
Special Listing Condition Standard
Read Less Info
Want to know what your home might be worth? Contact us for a FREE valuation!

Our team is ready to help you sell your home for the highest possible price ASAP

Bought with Jonathan W Snow • United Real Estate Premier

Find out why customers are choosing LPT Realty to meet their real estate needs






