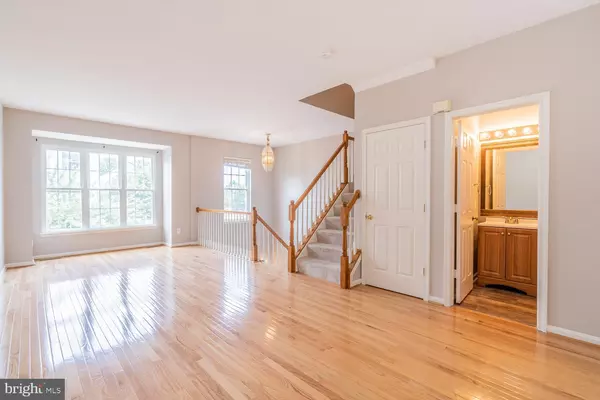$450,000
$449,990
For more information regarding the value of a property, please contact us for a free consultation.
3 Beds
4 Baths
2,034 SqFt
SOLD DATE : 07/23/2020
Key Details
Sold Price $450,000
Property Type Townhouse
Sub Type Interior Row/Townhouse
Listing Status Sold
Purchase Type For Sale
Square Footage 2,034 sqft
Price per Sqft $221
Subdivision Crossroads Manor
MLS Listing ID VALO412528
Sold Date 07/23/20
Style Other
Bedrooms 3
Full Baths 2
Half Baths 2
HOA Fees $129/mo
HOA Y/N Y
Abv Grd Liv Area 2,034
Originating Board BRIGHT
Year Built 1999
Annual Tax Amount $389,990
Tax Year 2020
Lot Size 1,742 Sqft
Acres 0.04
Property Description
2016: all windows replaced with double hung Low E energy rated windows, new garage door2017-2019: new Energy Star refrigerator, dishwasher & washer/dryer. New front siding and gutters, new trim around window box, garage, and behind gutter, new sliding glass door with new trim, deck re-stained/sealed, driveway sealed2020: new bathroom floors, new paint throughout, new LED lights in kitchen/dining/1st floor. Fully fenced rear yard & large deck! Move-in ready. Lots of natural light. Extra storage (2 under stair compartments) and shelving in the garage. Eat-in Kitchen. Ceiling fans in each room. Fantastic town home backing to common elements - no back neighbors! Walk to pool, basketball, etc. Less than 1 mile (approx) to new Silver Line Metro stop, several commuter points - Rt 28, Dulles Greenway, Dulles Toll Road, and Rt. 7. Professional center, retail, movies, top end dining in Loudoun Station less than 1 mile away (approx)
Location
State VA
County Loudoun
Zoning RESIDENTIAL
Rooms
Basement Daylight, Full, Walkout Level
Main Level Bedrooms 3
Interior
Interior Features Carpet, Dining Area, Family Room Off Kitchen, Floor Plan - Traditional, Kitchen - Table Space, Primary Bath(s), Walk-in Closet(s), Wood Floors
Heating Forced Air
Cooling Central A/C
Fireplaces Number 1
Equipment Built-In Microwave, Built-In Range, Dishwasher, Disposal, Dryer, Exhaust Fan, Icemaker, Microwave, Oven/Range - Gas, Refrigerator, Washer
Appliance Built-In Microwave, Built-In Range, Dishwasher, Disposal, Dryer, Exhaust Fan, Icemaker, Microwave, Oven/Range - Gas, Refrigerator, Washer
Heat Source Natural Gas
Exterior
Garage Garage Door Opener
Garage Spaces 1.0
Amenities Available Basketball Courts, Club House, Common Grounds, Jog/Walk Path, Pool - Outdoor
Waterfront N
Water Access N
Accessibility None
Attached Garage 1
Total Parking Spaces 1
Garage Y
Building
Story 3
Sewer Public Sewer
Water Public
Architectural Style Other
Level or Stories 3
Additional Building Above Grade, Below Grade
New Construction N
Schools
School District Loudoun County Public Schools
Others
HOA Fee Include Common Area Maintenance,Management,Snow Removal,Trash,Pool(s)
Senior Community No
Tax ID 119399895000
Ownership Fee Simple
SqFt Source Assessor
Special Listing Condition Standard
Read Less Info
Want to know what your home might be worth? Contact us for a FREE valuation!

Our team is ready to help you sell your home for the highest possible price ASAP

Bought with James F Wilkins II • Samson Properties

Find out why customers are choosing LPT Realty to meet their real estate needs






