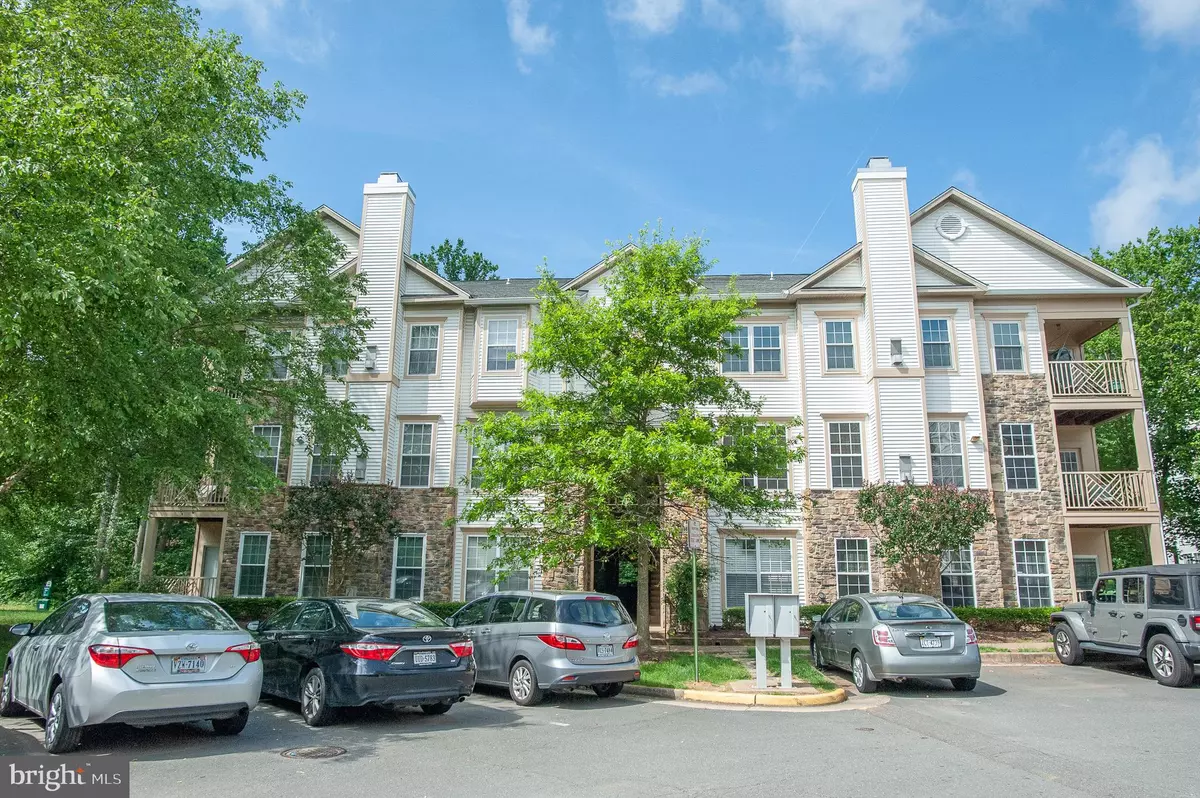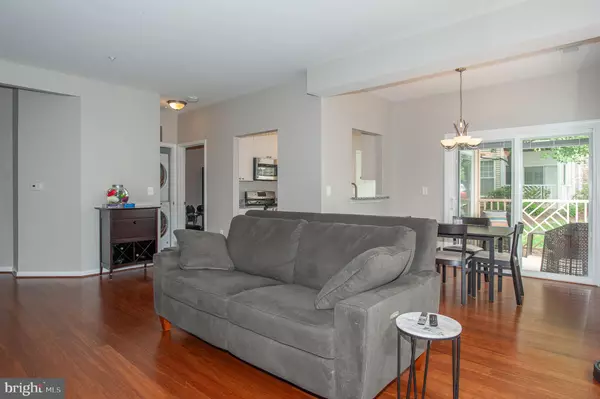$350,000
$350,000
For more information regarding the value of a property, please contact us for a free consultation.
2 Beds
2 Baths
1,045 SqFt
SOLD DATE : 07/10/2020
Key Details
Sold Price $350,000
Property Type Condo
Sub Type Condo/Co-op
Listing Status Sold
Purchase Type For Sale
Square Footage 1,045 sqft
Price per Sqft $334
Subdivision Founders Walk
MLS Listing ID VAFX1133832
Sold Date 07/10/20
Style Contemporary
Bedrooms 2
Full Baths 2
Condo Fees $320/mo
HOA Y/N N
Abv Grd Liv Area 1,045
Originating Board BRIGHT
Year Built 1998
Annual Tax Amount $3,535
Tax Year 2020
Property Description
Welcome to 5958 Founders Hill Drive #104, a totally renovated main-level 2-bedroom condo in popular Founders Walk, just up the street from the Van Dorn Metro. The impressive list of classy improvements includes new bamboo wood floors in the living, dining rooms and bedrooms, tastefully updated baths, fresh paint and new lighting throughout. The hot water heater and washer/dryer were replaced in 2018. The bright eat-in kitchen has granite counters, white cabinetry with stainless knobs, stainless-steel appliances, porcelain floors and a delightful breakfast area with a new Pella sliding glass door leading to the patio. The master bedroom offers a sizeable closet and updated master bath with an oversized quartz vanity and custom tile shower. This exceptional condo has a great location just moments from all commuter routes, Metro, Fort Belvoir, and the Kingstowne Town Center. Residents enjoy fantastic community amenities including a community center, swimming pool and playground.
Location
State VA
County Fairfax
Zoning 316
Rooms
Other Rooms Living Room, Dining Room, Primary Bedroom, Bedroom 2, Kitchen, Primary Bathroom
Main Level Bedrooms 2
Interior
Interior Features Ceiling Fan(s), Entry Level Bedroom, Floor Plan - Open, Formal/Separate Dining Room, Kitchen - Eat-In, Primary Bath(s), Upgraded Countertops
Heating Forced Air
Cooling Central A/C, Ceiling Fan(s)
Flooring Hardwood, Tile/Brick
Fireplaces Number 1
Equipment Built-In Microwave, Dryer, Washer, Dishwasher, Disposal, Refrigerator, Icemaker, Stove
Fireplace Y
Appliance Built-In Microwave, Dryer, Washer, Dishwasher, Disposal, Refrigerator, Icemaker, Stove
Heat Source Natural Gas
Exterior
Exterior Feature Patio(s)
Amenities Available Community Center, Pool - Outdoor, Tot Lots/Playground
Waterfront N
Water Access N
Accessibility None
Porch Patio(s)
Garage N
Building
Story 1
Unit Features Garden 1 - 4 Floors
Sewer Public Sewer
Water Public
Architectural Style Contemporary
Level or Stories 1
Additional Building Above Grade, Below Grade
New Construction N
Schools
Elementary Schools Bush Hill
Middle Schools Twain
High Schools Edison
School District Fairfax County Public Schools
Others
HOA Fee Include Snow Removal,Trash
Senior Community No
Tax ID 0814 42580104
Ownership Condominium
Special Listing Condition Standard
Read Less Info
Want to know what your home might be worth? Contact us for a FREE valuation!

Our team is ready to help you sell your home for the highest possible price ASAP

Bought with WAI LUN L LEUNG • Century 21 Redwood Realty

Find out why customers are choosing LPT Realty to meet their real estate needs






