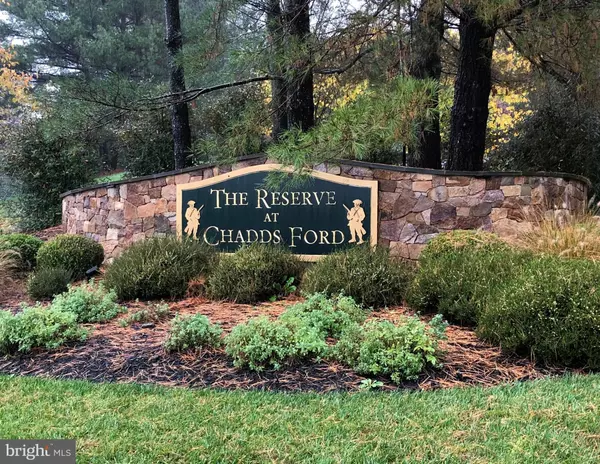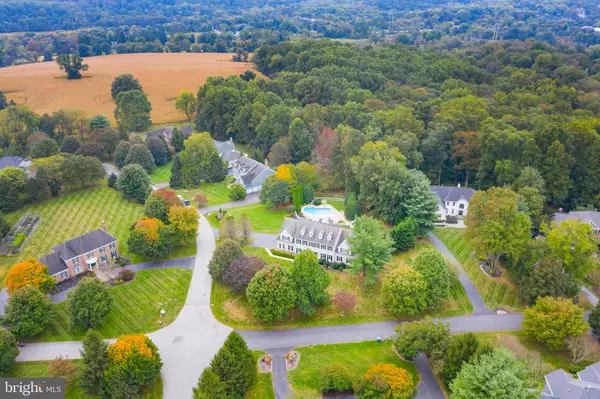$851,000
$815,000
4.4%For more information regarding the value of a property, please contact us for a free consultation.
6 Beds
5 Baths
4,532 SqFt
SOLD DATE : 01/27/2021
Key Details
Sold Price $851,000
Property Type Single Family Home
Sub Type Detached
Listing Status Sold
Purchase Type For Sale
Square Footage 4,532 sqft
Price per Sqft $187
Subdivision The Reserve
MLS Listing ID PACT519964
Sold Date 01/27/21
Style Traditional
Bedrooms 6
Full Baths 4
Half Baths 1
HOA Fees $35/ann
HOA Y/N Y
Abv Grd Liv Area 4,532
Originating Board BRIGHT
Year Built 1994
Annual Tax Amount $12,999
Tax Year 2020
Lot Size 1.200 Acres
Acres 1.2
Lot Dimensions 0.00 x 0.00
Property Description
Situated on a premier lot at the highest elevation in The Reserve at Chadds Ford, 1702 Rosewood Lane is the epitome of casual elegance. Upon entering the double front doors, you are greeted by a two-story foyer with curved staircase. New oak hardwood floors lead you to elegant dining and living rooms with picture frame trim work, a private study with built-ins, an updated white eat-in kitchen, and a cozy family room with wood burning stone fireplace. Just outside the spacious kitchen are versatile outdoor living and entertaining spaces with a convenient patio perfect for grilling and enjoying outdoor meals. The luxurious heated pool with new patio, stone wall, and outdoor lighting allow for daytime and evening swims well into the Fall. A main floor laundry, large pantry, and stylish half bath round out the main floor. Upstairs you will find a grand Master suite with enormous walk-in closet and private bath with soaking tub and his and her vanities. 4 additional bedrooms and 2 full baths are housed on this floor in addition to a guest suite/6th bedroom with ensuite full bath. The partially finished lower level and 3 car attached garage add plenty of additional living and storage spaces. Located in the highly sought after Unionville-Chadds Ford School District.
Location
State PA
County Chester
Area Birmingham Twp (10365)
Zoning RES
Rooms
Other Rooms Living Room, Dining Room, Primary Bedroom, Bedroom 2, Bedroom 3, Bedroom 4, Bedroom 5, Kitchen, Family Room, Study, Maid/Guest Quarters, Recreation Room
Basement Full, Partially Finished
Interior
Interior Features Attic, Built-Ins, Ceiling Fan(s), Crown Moldings, Curved Staircase, Family Room Off Kitchen, Kitchen - Eat-In, Kitchen - Island, Walk-in Closet(s), Wood Floors, Carpet, Double/Dual Staircase
Hot Water Natural Gas
Heating Forced Air
Cooling Central A/C
Fireplaces Number 1
Fireplace Y
Heat Source Natural Gas
Laundry Main Floor
Exterior
Exterior Feature Patio(s)
Garage Garage - Side Entry, Garage Door Opener, Inside Access
Garage Spaces 3.0
Pool In Ground, Heated
Water Access N
Roof Type Architectural Shingle
Accessibility None
Porch Patio(s)
Attached Garage 3
Total Parking Spaces 3
Garage Y
Building
Story 2
Sewer On Site Septic
Water Public
Architectural Style Traditional
Level or Stories 2
Additional Building Above Grade, Below Grade
New Construction N
Schools
School District Unionville-Chadds Ford
Others
Senior Community No
Tax ID 65-05 -0034
Ownership Fee Simple
SqFt Source Assessor
Special Listing Condition Standard
Read Less Info
Want to know what your home might be worth? Contact us for a FREE valuation!

Our team is ready to help you sell your home for the highest possible price ASAP

Bought with Vincent May • BHHS Fox & Roach-Media

Find out why customers are choosing LPT Realty to meet their real estate needs






