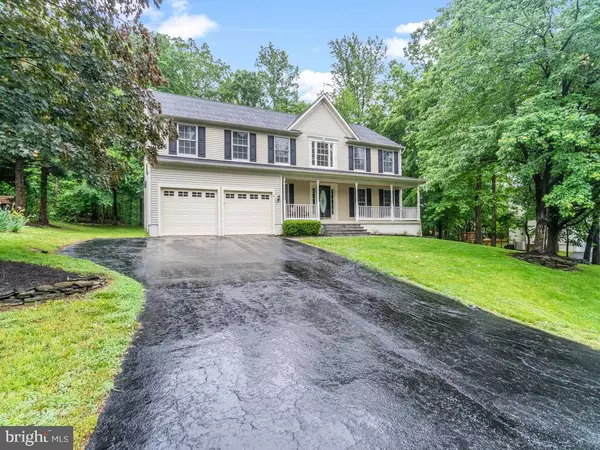$525,000
$515,000
1.9%For more information regarding the value of a property, please contact us for a free consultation.
4 Beds
4 Baths
3,632 SqFt
SOLD DATE : 07/01/2022
Key Details
Sold Price $525,000
Property Type Single Family Home
Sub Type Detached
Listing Status Sold
Purchase Type For Sale
Square Footage 3,632 sqft
Price per Sqft $144
Subdivision Cardinal Forest
MLS Listing ID VAST2010618
Sold Date 07/01/22
Style Colonial
Bedrooms 4
Full Baths 3
Half Baths 1
HOA Fees $80/qua
HOA Y/N Y
Abv Grd Liv Area 2,632
Originating Board BRIGHT
Year Built 1998
Annual Tax Amount $3,705
Tax Year 2021
Lot Size 0.557 Acres
Acres 0.56
Property Description
Welcome home to this beautifully maintained house on a fantastic wooded lot resting in a cul de sac. There are so many updates throughout this home that are sure to impress. When you first walk in you're welcomed by new laminate flooring that flows throughout most of the main level. Your stunning kitchen opens up to a deck and newer patio that is perfect for relaxing after a long day. The primary suite and 3 additional, well-sized bedrooms are all located on the top floor. The lowest level offers private access from the outside and comes with a partial kitchenette, washer/dryer, and full bathroom. There's no shortage of space in this private, wooded backyard either! It's perfect for entertaining or relaxing in the quiet after a long day. The community of Cardinal Forest itself has no shortage of amenities to keep you going year-round. This location is perfect for a commute either North or South and is close to shopping and entertainment.
Location
State VA
County Stafford
Zoning R1
Rooms
Other Rooms Living Room, Dining Room, Primary Bedroom, Bedroom 2, Bedroom 3, Bedroom 4, Bedroom 5, Kitchen, Game Room, Family Room, Foyer, Laundry, Other
Basement Side Entrance, Sump Pump, Fully Finished
Interior
Interior Features Family Room Off Kitchen, Kitchen - Island, Dining Area, Breakfast Area, Primary Bath(s), Chair Railings, Crown Moldings, Window Treatments, Wainscotting, Wood Floors, Upgraded Countertops
Hot Water Natural Gas
Heating Central
Cooling Central A/C
Fireplaces Number 1
Fireplaces Type Gas/Propane, Mantel(s)
Equipment Dishwasher, Dryer, Extra Refrigerator/Freezer, Icemaker, Microwave, Oven/Range - Electric, Oven/Range - Gas, Refrigerator, Washer, Washer/Dryer Stacked, Water Heater
Fireplace Y
Appliance Dishwasher, Dryer, Extra Refrigerator/Freezer, Icemaker, Microwave, Oven/Range - Electric, Oven/Range - Gas, Refrigerator, Washer, Washer/Dryer Stacked, Water Heater
Heat Source Natural Gas
Laundry Main Floor, Basement
Exterior
Exterior Feature Deck(s), Porch(es)
Garage Garage Door Opener
Garage Spaces 2.0
Amenities Available Pool - Outdoor, Tennis Courts, Tot Lots/Playground, Community Center
Waterfront N
Water Access N
Accessibility None
Porch Deck(s), Porch(es)
Attached Garage 2
Total Parking Spaces 2
Garage Y
Building
Lot Description Cul-de-sac, Backs to Trees
Story 3
Foundation Permanent
Sewer Public Sewer
Water Public
Architectural Style Colonial
Level or Stories 3
Additional Building Above Grade, Below Grade
New Construction N
Schools
School District Stafford County Public Schools
Others
Senior Community No
Tax ID 44L 7 198
Ownership Fee Simple
SqFt Source Assessor
Security Features Security System
Special Listing Condition Standard
Read Less Info
Want to know what your home might be worth? Contact us for a FREE valuation!

Our team is ready to help you sell your home for the highest possible price ASAP

Bought with WILLIAM LAWRENCE III • Keller Williams Capital Properties

Find out why customers are choosing LPT Realty to meet their real estate needs






