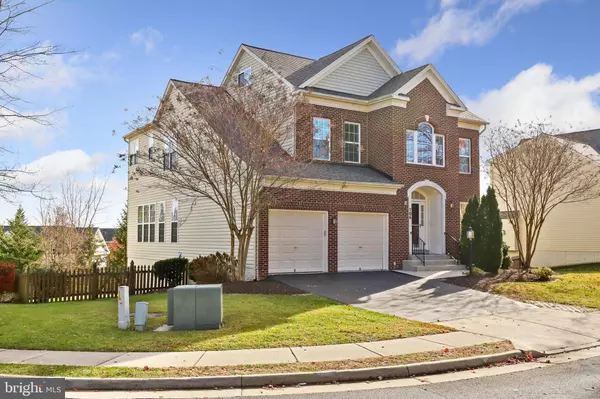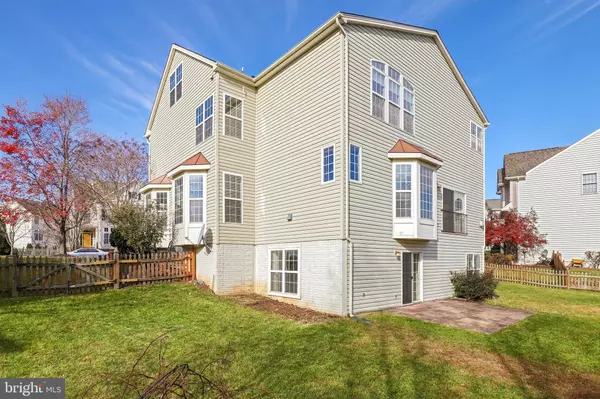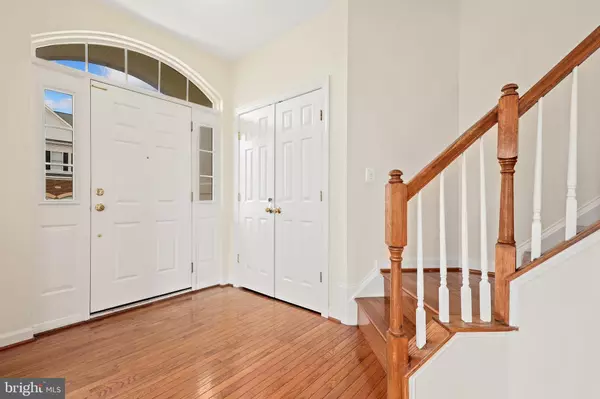$833,500
$769,000
8.4%For more information regarding the value of a property, please contact us for a free consultation.
6 Beds
5 Baths
4,824 SqFt
SOLD DATE : 12/30/2021
Key Details
Sold Price $833,500
Property Type Single Family Home
Sub Type Detached
Listing Status Sold
Purchase Type For Sale
Square Footage 4,824 sqft
Price per Sqft $172
Subdivision Edwards Landing
MLS Listing ID VALO2012186
Sold Date 12/30/21
Style Colonial
Bedrooms 6
Full Baths 4
Half Baths 1
HOA Fees $85/mo
HOA Y/N Y
Abv Grd Liv Area 3,875
Originating Board BRIGHT
Year Built 2002
Annual Tax Amount $7,437
Tax Year 2021
Lot Size 9,583 Sqft
Acres 0.22
Property Description
Celebrate the holidays in your new home! Quick settlement desired by sellers. Waverly model with 4 levels of living space, over 4,800 sq ft of space. 6 bedrooms, 4.5 bathrooms, large owner's suite with lots of closet space, and large bathroom. Located on a quiet cul-de-sac this home is ready for you. Kitchen with granite counters, SS appliances that leads into the family room with a fireplace. Office on the main level and possibility for another office on 4th level. The lower level is above ground, fully finished with a full bathroom and bedroom, walk out to the fenced backyard. The upper level has the owner's suite plus 3 bedrooms, Upper level 2 has a full bathroom and bedroom plus "bonus space". Hardwood floors throughout the main level. Separate dining room and living room. Roof replaced in 2019. This home won't last long............make it your present to yourself for the holidays!
Location
State VA
County Loudoun
Zoning 06
Rooms
Other Rooms Living Room, Dining Room, Family Room, Great Room, Office
Basement Fully Finished, Rear Entrance, Walkout Level, Windows
Interior
Interior Features Breakfast Area, Ceiling Fan(s), Dining Area, Family Room Off Kitchen, Floor Plan - Traditional, Formal/Separate Dining Room, Kitchen - Eat-In, Kitchen - Island, Kitchen - Table Space, Store/Office, Wood Floors
Hot Water Natural Gas
Heating Central
Cooling Central A/C
Flooring Carpet, Hardwood
Fireplaces Number 1
Fireplaces Type Gas/Propane
Equipment Built-In Microwave, Dryer, Washer, Cooktop, Dishwasher, Disposal, Refrigerator, Oven - Wall
Fireplace Y
Appliance Built-In Microwave, Dryer, Washer, Cooktop, Dishwasher, Disposal, Refrigerator, Oven - Wall
Heat Source Natural Gas
Laundry Has Laundry, Upper Floor
Exterior
Parking Features Inside Access, Garage Door Opener
Garage Spaces 4.0
Fence Fully
Amenities Available Pool - Outdoor, Common Grounds, Jog/Walk Path, Tennis Courts
Water Access N
Accessibility None
Attached Garage 2
Total Parking Spaces 4
Garage Y
Building
Story 4
Foundation Other
Sewer Public Sewer
Water Public
Architectural Style Colonial
Level or Stories 4
Additional Building Above Grade, Below Grade
Structure Type 9'+ Ceilings
New Construction N
Schools
Elementary Schools Ball'S Bluff
Middle Schools Smart'S Mill
High Schools Tuscarora
School District Loudoun County Public Schools
Others
Pets Allowed Y
HOA Fee Include Management,Pool(s),Snow Removal,Recreation Facility,Trash
Senior Community No
Tax ID 147453096000
Ownership Fee Simple
SqFt Source Assessor
Acceptable Financing Cash, Conventional, VA
Listing Terms Cash, Conventional, VA
Financing Cash,Conventional,VA
Special Listing Condition Standard
Pets Description Cats OK, Dogs OK
Read Less Info
Want to know what your home might be worth? Contact us for a FREE valuation!

Our team is ready to help you sell your home for the highest possible price ASAP

Bought with Reynina Yalung • Long & Foster Real Estate, Inc.

Find out why customers are choosing LPT Realty to meet their real estate needs





