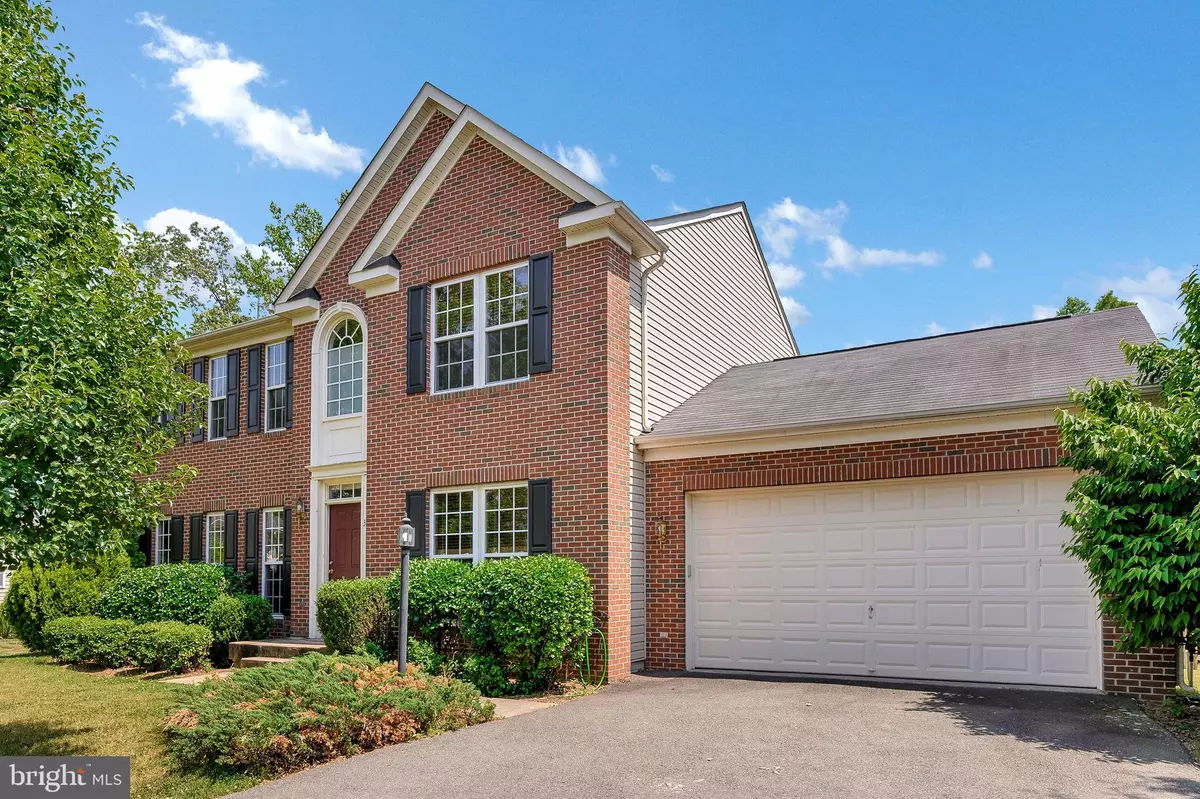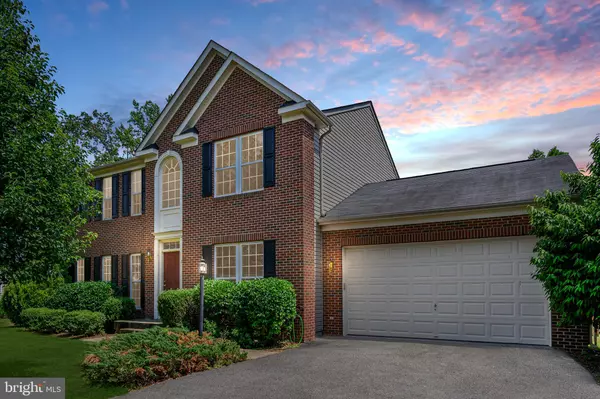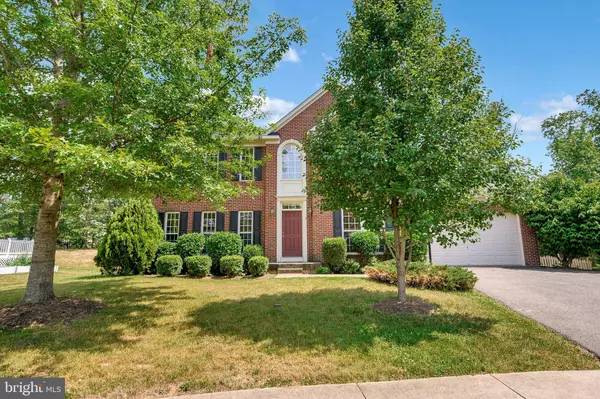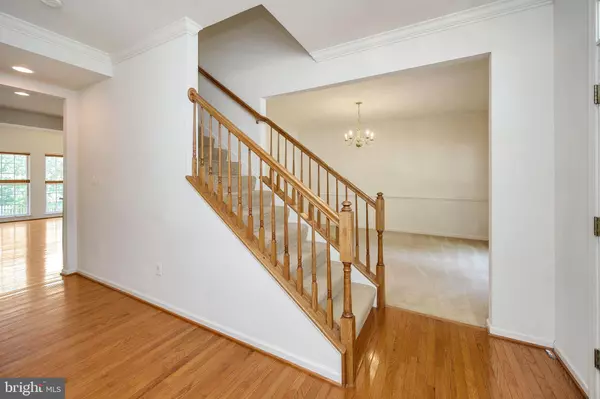$420,000
$409,900
2.5%For more information regarding the value of a property, please contact us for a free consultation.
4 Beds
3 Baths
3,058 SqFt
SOLD DATE : 08/14/2020
Key Details
Sold Price $420,000
Property Type Single Family Home
Sub Type Detached
Listing Status Sold
Purchase Type For Sale
Square Footage 3,058 sqft
Price per Sqft $137
Subdivision Leeland Station
MLS Listing ID VAST222512
Sold Date 08/14/20
Style Traditional
Bedrooms 4
Full Baths 2
Half Baths 1
HOA Fees $78/qua
HOA Y/N Y
Abv Grd Liv Area 2,532
Originating Board BRIGHT
Year Built 2005
Annual Tax Amount $3,273
Tax Year 2020
Lot Size 0.314 Acres
Acres 0.31
Property Description
Welcome home to this move-in ready 4 bedroom colonial in Leeland Station on a quiet cul de sac! This brick front colonial features formal living room, separate dining room, family room off of the kitchen with fireplace and more! The kitchen is a cook's delight with center island, cooktop, double ovens and large pantry. The home also features a sunroom bump out off of the kitchen . You will enjoy main level hardwood floors that gleam in the foyer, kitchen and sunroom. Upstairs is 3 oversized bedrooms plus a master that will wow! Enter the master bedroom through the double doors and be amazed by the space! You will notice a walk in closet plus an additional closet for further storage. The master bath features dual vanities, soaking tub and stall shower. In the walk out basement you will find a large finished recreation room for any entertainment needs. The basement also features a large unfinished area with a rough in for future full bath, giving you room to grow in this home. Outside you will find a relaxing rear deck and full fenced rear yard that is very open and appealing. Do you commute? This neighborhood is for you! You can walk, bike or ride to the VRE station and commuter lot. Check this home out today!
Location
State VA
County Stafford
Zoning PD1
Rooms
Other Rooms Recreation Room
Basement Full, Partially Finished, Rear Entrance
Interior
Interior Features Attic, Breakfast Area, Ceiling Fan(s), Family Room Off Kitchen, Floor Plan - Open, Formal/Separate Dining Room, Kitchen - Island, Primary Bath(s), Pantry, Soaking Tub, Tub Shower, Stall Shower, Walk-in Closet(s), Window Treatments, Wood Floors
Hot Water Natural Gas
Heating Forced Air
Cooling Central A/C
Fireplaces Number 1
Fireplaces Type Mantel(s), Marble
Equipment Cooktop, Dishwasher, Disposal, Oven - Double
Fireplace Y
Window Features Double Pane,Double Hung,Vinyl Clad
Appliance Cooktop, Dishwasher, Disposal, Oven - Double
Heat Source Natural Gas
Exterior
Exterior Feature Deck(s)
Garage Garage - Front Entry, Garage Door Opener
Garage Spaces 2.0
Fence Rear, Picket
Waterfront N
Water Access N
Roof Type Architectural Shingle
Accessibility None
Porch Deck(s)
Attached Garage 2
Total Parking Spaces 2
Garage Y
Building
Lot Description Cul-de-sac
Story 3
Sewer Public Sewer
Water Public
Architectural Style Traditional
Level or Stories 3
Additional Building Above Grade, Below Grade
New Construction N
Schools
Elementary Schools Conway
Middle Schools Edward E. Drew
High Schools Stafford
School District Stafford County Public Schools
Others
Senior Community No
Tax ID 46-M-3-A-338
Ownership Fee Simple
SqFt Source Assessor
Acceptable Financing Cash, Conventional, FHA, VA, VHDA
Listing Terms Cash, Conventional, FHA, VA, VHDA
Financing Cash,Conventional,FHA,VA,VHDA
Special Listing Condition Standard
Read Less Info
Want to know what your home might be worth? Contact us for a FREE valuation!

Our team is ready to help you sell your home for the highest possible price ASAP

Bought with Jessica L Moir • EXP Realty, LLC

Find out why customers are choosing LPT Realty to meet their real estate needs






