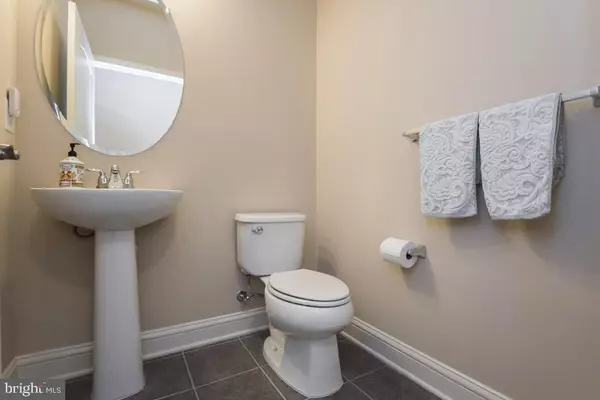$490,000
$499,900
2.0%For more information regarding the value of a property, please contact us for a free consultation.
3 Beds
4 Baths
2,940 SqFt
SOLD DATE : 12/08/2020
Key Details
Sold Price $490,000
Property Type Townhouse
Sub Type Interior Row/Townhouse
Listing Status Sold
Purchase Type For Sale
Square Footage 2,940 sqft
Price per Sqft $166
Subdivision Village Greens
MLS Listing ID MDAA440008
Sold Date 12/08/20
Style Colonial
Bedrooms 3
Full Baths 2
Half Baths 2
HOA Fees $123/mo
HOA Y/N Y
Abv Grd Liv Area 2,940
Originating Board BRIGHT
Year Built 2013
Annual Tax Amount $6,853
Tax Year 2019
Lot Size 1,897 Sqft
Acres 0.04
Property Description
Shows Like A Model! This Beautiful Mid-Town Annapolis Beauty Offers A Unique Blend of Urban Chic Packaged With A Rare Opportunity For 1st Floor Home Business With Separate Entrance. Located Within Minutes to Downtown Annapolis AND Easy Access To Rt. 50 This Home Features A Whopping 2900 SF On 3 Levels. Parking Is A Dream With Both A Residents-Only Gated Access To Your 2 Car Rear Entry Garage PLUS The Availability Of Coveted On-Street Parking For Business Clientele And/Or Guests. The Flexibility Of This Layout Accommodates Both The Private Owner and Entrepreneur With The Ease Of A Separate Street Level Entrance While Keeping Your Home Spaces Completely Private And/Or Makes For A Decadent Home Gym or Man Cave For Private Family Use. There's No Denying the Comfort Here With Quality Elements Like 9' Ceilings, Crown Moulding, Tons Of Recessed Lighting, Rich Dark Hardwood Flooring, Custom Window Treatments, Popular White Kitchen with Granite Counters, Island for Prepping, Under Cabinet Lighting and Gas Cooking For The Chef! The Kitchen Opens To A No Maintenance Deck Area For Grilling And Flows Back Inside To A Comfy, Casual Family Room With Corner Gas Fireplace Perfect For Entertaining. There Is An Elegant Dining Space Accented By A Knee Wall Topped with Columns & The Living Room Is Spacious and Bright With Windows That Run The Width Of The House. Access Bedroom Spaces on the 3rd, Uppermost Level with 3 Spacious Carpeted Bedrooms + Bonus Room/Sitting Room/Home Office Area. There Are 2 Full Baths on the Bedroom Level With A Total of 2 Half Baths - One on the Ground Level and One Off the Mid Level. The Master Bedroom Has Gorgeous Tall Ceilings, Mouldings, Ceiling Fan, and 2 Walk-In Closets. The Master Bath Features Double Sinks, Tile Floors With Sunken Tub and Separate Shower. A Separate Upper Level Laundry Area Is Both Practical and Convenient and Offers Additional Storage As Well. This Home Offers The Opportunity For A Great Annapolis Lifestyle Emphasizing The Luxury of Your Personal Spaces and The Charm and Convenience of City Living With Restaurants, and Stores Within Walking Distance and Unbelievable Proximity to Landmark Locals Like The Navy Stadium, St Johns College, Ego Alley, Fabulous Restaurants in Downtown Annapolis. Don't Forget the Shopping In Popular Parole Centre and Westfield Mall! So Treat Your Self And Attend This Open House and Envision How Wonderful Life Could Be Living In This Beautiful Annapolis Home!
Location
State MD
County Anne Arundel
Zoning RESIDENTIAL W COMMERCIAL
Rooms
Other Rooms Living Room, Dining Room, Primary Bedroom, Bedroom 2, Bedroom 3, Kitchen, Family Room, Foyer, Laundry, Other, Commercial/Retail Space, Bathroom 2, Bonus Room, Primary Bathroom, Half Bath
Interior
Interior Features Carpet, Ceiling Fan(s), Crown Moldings, Dining Area, Family Room Off Kitchen, Floor Plan - Open, Kitchen - Island, Primary Bath(s), Pantry, Recessed Lighting, Soaking Tub, Stall Shower, Store/Office, Tub Shower, Upgraded Countertops, Walk-in Closet(s), Window Treatments, Wood Floors
Hot Water Natural Gas
Heating Forced Air
Cooling Central A/C, Ceiling Fan(s)
Flooring Hardwood, Carpet, Ceramic Tile
Fireplaces Number 1
Fireplaces Type Corner, Fireplace - Glass Doors, Gas/Propane, Mantel(s)
Equipment Refrigerator, Icemaker, Water Dispenser, Oven/Range - Gas, Oven - Self Cleaning, Oven - Double, Built-In Microwave, Dishwasher, Disposal, Washer - Front Loading, Dryer - Front Loading, Stainless Steel Appliances
Furnishings No
Fireplace Y
Window Features Double Pane,Screens,Vinyl Clad
Appliance Refrigerator, Icemaker, Water Dispenser, Oven/Range - Gas, Oven - Self Cleaning, Oven - Double, Built-In Microwave, Dishwasher, Disposal, Washer - Front Loading, Dryer - Front Loading, Stainless Steel Appliances
Heat Source Natural Gas
Laundry Upper Floor, Washer In Unit, Dryer In Unit
Exterior
Exterior Feature Deck(s)
Garage Garage - Rear Entry, Garage Door Opener
Garage Spaces 2.0
Utilities Available Cable TV Available, Natural Gas Available, Phone Available, Under Ground
Waterfront N
Water Access N
View City
Roof Type Architectural Shingle
Accessibility Level Entry - Main
Porch Deck(s)
Attached Garage 2
Total Parking Spaces 2
Garage Y
Building
Story 3
Foundation Slab
Sewer Public Sewer
Water Public
Architectural Style Colonial
Level or Stories 3
Additional Building Above Grade, Below Grade
Structure Type 9'+ Ceilings,Cathedral Ceilings,Dry Wall,High,Tray Ceilings
New Construction N
Schools
Elementary Schools Mills - Parole Elementary
Middle Schools Bates
High Schools Annapolis
School District Anne Arundel County Public Schools
Others
Pets Allowed Y
HOA Fee Include Management,Security Gate,Snow Removal
Senior Community No
Tax ID 020695690235453
Ownership Fee Simple
SqFt Source Assessor
Security Features Sprinkler System - Indoor,Smoke Detector,Carbon Monoxide Detector(s),Security System
Acceptable Financing Conventional, FHA, VA
Listing Terms Conventional, FHA, VA
Financing Conventional,FHA,VA
Special Listing Condition Standard
Pets Description Dogs OK, Cats OK
Read Less Info
Want to know what your home might be worth? Contact us for a FREE valuation!

Our team is ready to help you sell your home for the highest possible price ASAP

Bought with Carol L Tinnin • RE/MAX Leading Edge

Find out why customers are choosing LPT Realty to meet their real estate needs






