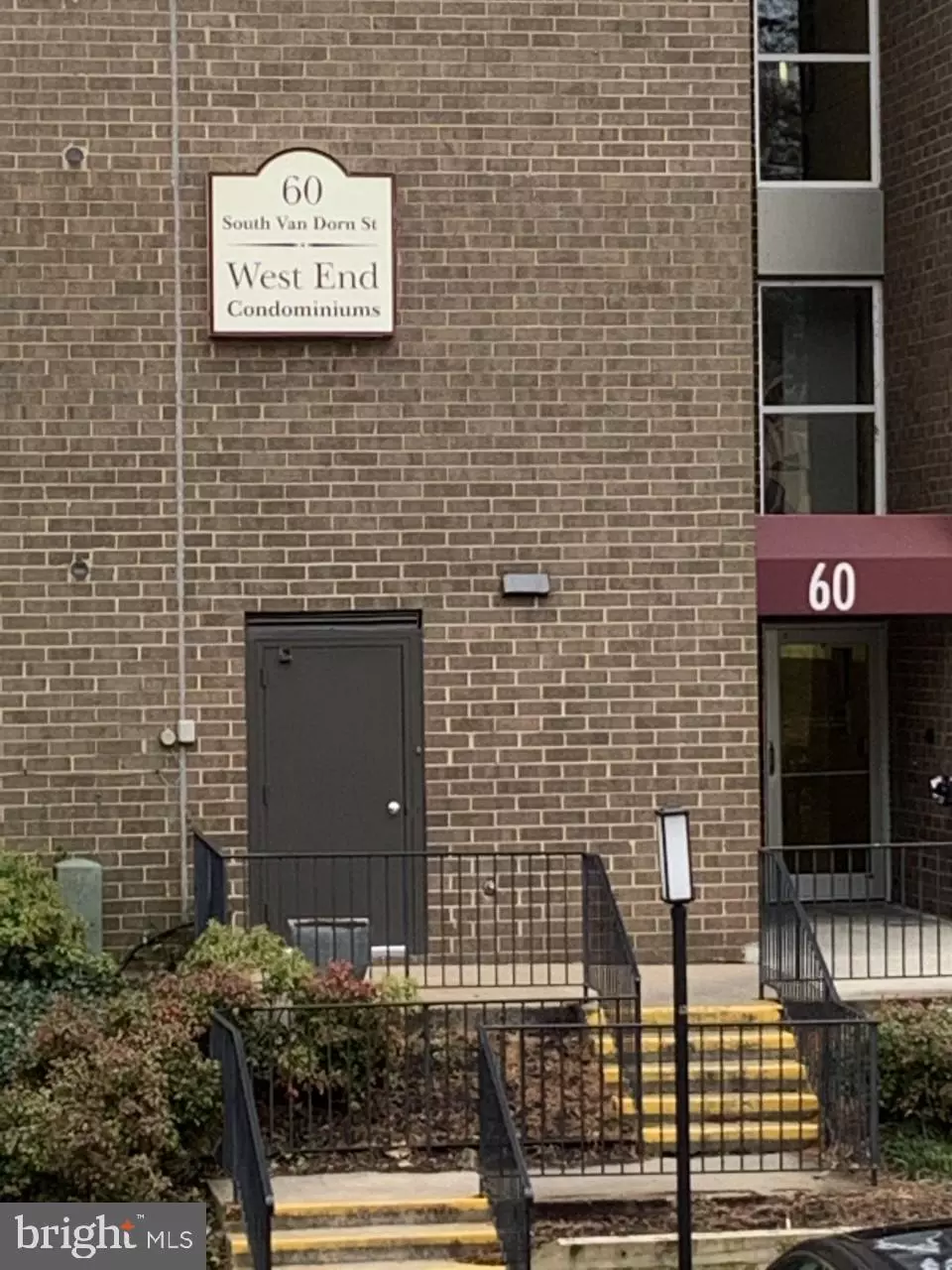$178,000
$178,000
For more information regarding the value of a property, please contact us for a free consultation.
1 Bed
1 Bath
708 SqFt
SOLD DATE : 04/20/2021
Key Details
Sold Price $178,000
Property Type Condo
Sub Type Condo/Co-op
Listing Status Sold
Purchase Type For Sale
Square Footage 708 sqft
Price per Sqft $251
Subdivision Eos Twenty-One
MLS Listing ID VAAX255406
Sold Date 04/20/21
Style Unit/Flat
Bedrooms 1
Full Baths 1
Condo Fees $447/mo
HOA Y/N N
Abv Grd Liv Area 708
Originating Board BRIGHT
Year Built 2005
Annual Tax Amount $1,800
Tax Year 2021
Property Description
NEW PRICE! Complex was built in the 1960's; condo conversion 2005; Purchase for the price of rent and build equity! Move-in ready condo has a balcony, upgraded kitchen with granite countertops, attractive backsplash, gas cooking, stainless steel appliances and pendant lights above the raised countertop. No carpet, flooring is engineered material. Condo has unique inlaid tile on the walls by the sliding glass door and on the outside open walls of the kitchen. Window and sliding glass door blinds convey. There are three closets with organizers. Combo washer/dryer can be installed in the bathroom. Common laundry facilities behind mailboxes on the first floor. Condo community is pet friendly (max 2 pets/weight restrictions) and has numerous amenities that are shared with the adjacent Mason At Van Dorn apartment complex (2 pools, dog park, tot lots, volleyball court, 4 tennis courts, BBQ area, convenience store, fitness center, game room, lounge, business center). Close proximity to transportation & shopping. Complementary shuttle to Van Dorn metro weekdays during morning and evening commute times. Amazon lockers on 2nd floor lobby of building. Gas, electric, water, sewer, trash included in condo fee. Move-in fee: $350: ($150 non-refundable; $200 refundable on move-out if all rules adhered to and no damages). Parking spaces are numbered but not assigned except tandem spaces. Parking is allowed in the lot except tandem spaces daytime before 6:00 P.M. Street parking is available and there are designated visitor parking spaces which require visitor hang-tag after 6:00 P.M. Welcome to Your New Home!
Location
State VA
County Alexandria City
Zoning RCX
Rooms
Main Level Bedrooms 1
Interior
Interior Features Ceiling Fan(s), Floor Plan - Open, Kitchen - Galley, Combination Dining/Living
Hot Water Natural Gas
Heating Forced Air
Cooling Central A/C
Equipment Built-In Microwave, Dishwasher, Disposal, Oven/Range - Gas, Refrigerator
Fireplace N
Appliance Built-In Microwave, Dishwasher, Disposal, Oven/Range - Gas, Refrigerator
Heat Source Natural Gas
Exterior
Amenities Available Community Center, Elevator, Fitness Center, Laundry Facilities, Pool - Outdoor, Tennis Courts, Tot Lots/Playground, Volleyball Courts, Convenience Store, Game Room
Waterfront N
Water Access N
Accessibility Elevator
Garage N
Building
Story 1
Unit Features Mid-Rise 5 - 8 Floors
Sewer Public Sewer
Water Public
Architectural Style Unit/Flat
Level or Stories 1
Additional Building Above Grade
New Construction N
Schools
School District Alexandria City Public Schools
Others
Pets Allowed Y
HOA Fee Include Air Conditioning,Common Area Maintenance,Electricity,Ext Bldg Maint,Gas,Heat,Insurance,Lawn Maintenance,Management,Reserve Funds,Sewer,Snow Removal,Trash,Water
Senior Community No
Tax ID 048.03-0A-6.414
Ownership Condominium
Acceptable Financing Cash, Conventional, FHA, VA
Listing Terms Cash, Conventional, FHA, VA
Financing Cash,Conventional,FHA,VA
Special Listing Condition Standard
Pets Description Size/Weight Restriction
Read Less Info
Want to know what your home might be worth? Contact us for a FREE valuation!

Our team is ready to help you sell your home for the highest possible price ASAP

Bought with Yama Abbasi • Redfin Corporation

Find out why customers are choosing LPT Realty to meet their real estate needs






