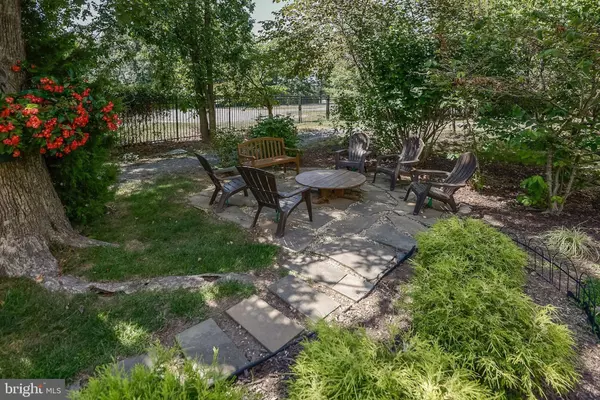$489,900
$489,900
For more information regarding the value of a property, please contact us for a free consultation.
2 Beds
2 Baths
1,726 SqFt
SOLD DATE : 06/07/2022
Key Details
Sold Price $489,900
Property Type Condo
Sub Type Condo/Co-op
Listing Status Sold
Purchase Type For Sale
Square Footage 1,726 sqft
Price per Sqft $283
Subdivision Lansdowne Woods
MLS Listing ID VALO2018514
Sold Date 06/07/22
Style Contemporary
Bedrooms 2
Full Baths 2
Condo Fees $841/mo
HOA Y/N N
Abv Grd Liv Area 1,726
Originating Board BRIGHT
Year Built 2002
Annual Tax Amount $4,287
Tax Year 2022
Property Description
Beautiful Hampton Model offering 2-Bedrooms plus a Den/Game Room and 2-Full Baths. This spacious floor plan offers 1726 finished sf making downsizing a breeze. No need to compromise when hosting holiday events and large gatherings in this expansive Living Room with separate Formal Dining Room plus the Den/Game Room. Gourmet Kitchen includes 4-burner Gas Cooktop, full size Wall Oven, Built-in Microwave, Dishwasher, new granite counters space, storage and Breakfast Nook opening to the large, enclosed Solarium - ideal for casual dining & entertaining. Separate Laundry Room w/ full-size HE Washer/Dryer & lots of storage. The private Owner's Suite includes a Dressing Room w/Single-Sink Vanity & Walk-in Closet; Large Owner Bedroom w/cooling Ceiling Fan & 2nd Walk-in Closet plus an Ensuite Bathroom w/Separate Shower, Step-in Soaking Tub and 2nd extended Single-Sink Vanity. Freshly painted throughout, new plush carpeting & updated engineered vinyl flooring in Kitchen. One indoor, assigned parking space also provides an additional private storage area.
Lansdowne Woods is a prestigious 55 and better Condominium Community nestled on 44 acres in the heartland of the Northern Virginias dynamic Loudoun County wine region. The Magnolia Grove building is located across from the recently renovated LWVA Clubhouse offering over 45,000 square feet of amenity-rich space with innovative areas dedicated to active sports, fitness classes, state of art exercise machines, indoor pool, billiards, table tennis, woodworking and pottery shop, art studio, restaurant, hair salon and more.
Location
State VA
County Loudoun
Zoning 19
Rooms
Other Rooms Living Room, Dining Room, Primary Bedroom, Bedroom 2, Kitchen, Den, Foyer, Laundry, Solarium
Main Level Bedrooms 2
Interior
Interior Features Breakfast Area, Carpet, Ceiling Fan(s), Chair Railings, Crown Moldings, Formal/Separate Dining Room, Kitchen - Eat-In, Kitchen - Gourmet, Kitchen - Table Space, Pantry, Soaking Tub, Sprinkler System, Tub Shower, Wainscotting, Walk-in Closet(s), Window Treatments, Dining Area, Entry Level Bedroom, Floor Plan - Open, Primary Bath(s)
Hot Water Other
Heating Forced Air
Cooling Ceiling Fan(s), Central A/C
Flooring Carpet, Ceramic Tile, Marble, Hardwood
Equipment Built-In Microwave, Dryer, Dishwasher, Disposal, Icemaker, Oven - Wall, Cooktop, Refrigerator, Washer
Appliance Built-In Microwave, Dryer, Dishwasher, Disposal, Icemaker, Oven - Wall, Cooktop, Refrigerator, Washer
Heat Source Natural Gas
Laundry Dryer In Unit, Washer In Unit
Exterior
Garage Garage - Side Entry, Underground
Garage Spaces 1.0
Parking On Site 1
Amenities Available Art Studio, Bar/Lounge, Beauty Salon, Billiard Room, Club House, Common Grounds, Exercise Room, Fitness Center, Gated Community, Jog/Walk Path, Library, Meeting Room, Party Room, Picnic Area, Pool - Indoor, Swimming Pool, Tennis Courts
Waterfront N
Water Access N
Accessibility Elevator, Grab Bars Mod, Roll-under Vanity
Total Parking Spaces 1
Garage Y
Building
Story 1
Unit Features Mid-Rise 5 - 8 Floors
Sewer Public Sewer
Water Public
Architectural Style Contemporary
Level or Stories 1
Additional Building Above Grade, Below Grade
New Construction N
Schools
Elementary Schools Steuart W. Weller
Middle Schools Belmont Ridge
High Schools Riverside
School District Loudoun County Public Schools
Others
Pets Allowed Y
HOA Fee Include Common Area Maintenance,Ext Bldg Maint,Lawn Maintenance,Management,Reserve Funds,Road Maintenance,Security Gate,Snow Removal,Trash,Water
Senior Community Yes
Age Restriction 55
Tax ID 082309053033
Ownership Condominium
Security Features Security Gate,Main Entrance Lock,Sprinkler System - Indoor
Acceptable Financing Cash, Conventional, FHA, VA
Listing Terms Cash, Conventional, FHA, VA
Financing Cash,Conventional,FHA,VA
Special Listing Condition Standard
Pets Description Number Limit
Read Less Info
Want to know what your home might be worth? Contact us for a FREE valuation!

Our team is ready to help you sell your home for the highest possible price ASAP

Bought with Non Member • Non Subscribing Office

Find out why customers are choosing LPT Realty to meet their real estate needs




