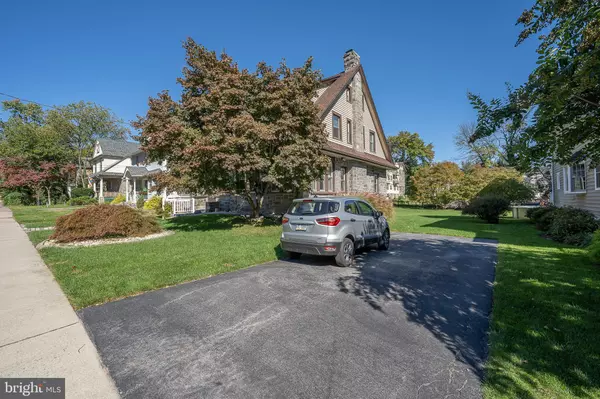$339,500
$339,500
For more information regarding the value of a property, please contact us for a free consultation.
5 Beds
3 Baths
2,496 SqFt
SOLD DATE : 01/13/2022
Key Details
Sold Price $339,500
Property Type Single Family Home
Sub Type Detached
Listing Status Sold
Purchase Type For Sale
Square Footage 2,496 sqft
Price per Sqft $136
Subdivision None Available
MLS Listing ID PADE2000643
Sold Date 01/13/22
Style Colonial
Bedrooms 5
Full Baths 2
Half Baths 1
HOA Y/N N
Abv Grd Liv Area 2,496
Originating Board BRIGHT
Year Built 1900
Annual Tax Amount $8,306
Tax Year 2021
Lot Size 0.300 Acres
Acres 0.3
Lot Dimensions 65.00 x 192.00
Property Description
Walk into the foyer of this stunning home and you will notice the beautiful oak millwork and the gas stone fireplace in the living room. There are hardwood floors under the carpeting throughout the home. The home office is accessible by french doors. The beautiful pocket door leads into the dining room with oversized windows enhanced with deep window sills, a decorative fireplace that adds charm to the room. The updated kitchen offers a granite countertop and island with a prep sink, stainless steel appliances, and plenty of cabinets. The powder room and the laundry room are immediately off the kitchen completing the first floor.
The back staircase meets with the front stairs landing and leads to the 2nd floor with 5 spacious bedrooms with high ceilings, deep closets, and oversized windows. The main bath offers a bathtub and shower. The third floor is finished with a bedroom, full bath, shower, and sitting or playroom.
Outside, you will enjoy a large flat backyard with a stonewalled patio for entertaining or just relaxing. One car garage in the rear of the property.
Gas Furnace was replaced in 2019.
This home is close to the Lansdowne YMCA, Septa train, bus, and trolley lines
This home is a gem!
View the video of this beautiful home.
Location
State PA
County Delaware
Area Lansdowne Boro (10423)
Zoning R-10 SINGLE FAMILY
Rooms
Other Rooms Living Room, Dining Room, Sitting Room, Kitchen, Foyer, Laundry, Office
Basement Full
Interior
Hot Water Natural Gas
Heating Hot Water
Cooling Wall Unit
Flooring Hardwood
Fireplaces Number 2
Fireplaces Type Gas/Propane
Fireplace Y
Heat Source Natural Gas
Laundry Main Floor
Exterior
Utilities Available Natural Gas Available
Water Access N
Accessibility None
Garage N
Building
Lot Description Level
Story 3
Foundation Stone
Sewer Public Sewer
Water Public
Architectural Style Colonial
Level or Stories 3
Additional Building Above Grade, Below Grade
Structure Type Plaster Walls
New Construction N
Schools
School District William Penn
Others
Pets Allowed Y
Senior Community No
Tax ID 23-00-02456-00
Ownership Fee Simple
SqFt Source Assessor
Acceptable Financing Conventional
Horse Property N
Listing Terms Conventional
Financing Conventional
Special Listing Condition Standard
Pets Description No Pet Restrictions
Read Less Info
Want to know what your home might be worth? Contact us for a FREE valuation!

Our team is ready to help you sell your home for the highest possible price ASAP

Bought with Jessica E. Fox • Long & Foster Real Estate, Inc.

Find out why customers are choosing LPT Realty to meet their real estate needs






