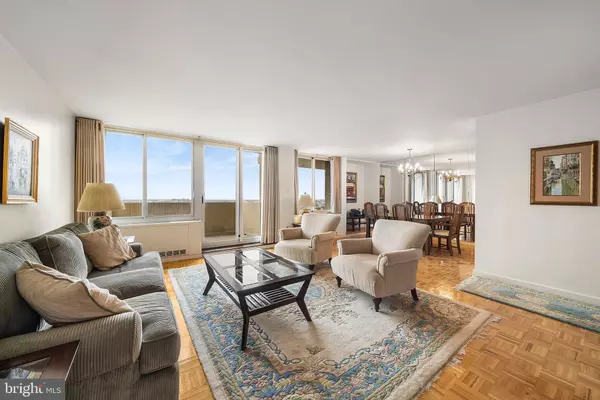$495,000
$495,000
For more information regarding the value of a property, please contact us for a free consultation.
2 Beds
2 Baths
1,200 SqFt
SOLD DATE : 04/19/2022
Key Details
Sold Price $495,000
Property Type Condo
Sub Type Condo/Co-op
Listing Status Sold
Purchase Type For Sale
Square Footage 1,200 sqft
Price per Sqft $412
Subdivision Hopkinson House
MLS Listing ID PAPH2002665
Sold Date 04/19/22
Style Contemporary
Bedrooms 2
Full Baths 1
Half Baths 1
Condo Fees $1,002/mo
HOA Y/N N
Abv Grd Liv Area 1,200
Originating Board BRIGHT
Year Built 1963
Annual Tax Amount $6,187
Tax Year 2022
Lot Dimensions 0.00 x 0.00
Property Description
Timeless and classic sun filled corner home in The Hopkinson House. This home features warm parquet flooring throughout, evidenced upon your entry into the welcoming foyer with a large storage closet and a coat closet as well. The L-shaped living room/dining area is great for just hanging out or for having guests come over. The sliding doors in the living room lead to a very useable terrace overlooking Society Hill as well as offering an expansive view of the southern panorama and the Delaware River. There is a galley kitchen with a convenient entrance off of the foyer as well as from the dining area. Offering gas cooking, this kitchen has been updated with stone flooring, a continuous granite counter and backsplash, rich wooden cabinetry, and stainless steel appliances. The full upgraded bathroom features a large vanity, stone floors and a spacious stall shower. The main bedroom with sunrise facing windows has a half bathroom, and a wall of closets. The second bedroom or den has windows facing two sides. Although this home does not have a washer/dryer at present, one may be installed and this would require some renovation. The Hopkinson House is a 24 hour door person building with underground monthly parking and a lovely, seasonal rooftop pool. The Hopkinson House will be having a new HVAC system installed. The special assessment for this unit is expected to be $26,305. Seller will pay the balance of the remaining assessment with an acceptable offer.
Location
State PA
County Philadelphia
Area 19106 (19106)
Zoning RM4
Rooms
Main Level Bedrooms 2
Interior
Hot Water Other
Heating Central
Cooling Central A/C
Fireplace N
Heat Source Other
Exterior
Amenities Available Elevator, Meeting Room, Party Room, Pool - Outdoor
Water Access N
Accessibility Elevator
Garage N
Building
Story 1
Unit Features Hi-Rise 9+ Floors
Sewer Public Sewer
Water Public
Architectural Style Contemporary
Level or Stories 1
Additional Building Above Grade, Below Grade
New Construction N
Schools
School District The School District Of Philadelphia
Others
Pets Allowed Y
HOA Fee Include Air Conditioning,Common Area Maintenance,Cook Fee,Electricity,Ext Bldg Maint,Gas,Sewer,Snow Removal,Water
Senior Community No
Tax ID 888050923
Ownership Condominium
Special Listing Condition Standard
Pets Description Cats OK
Read Less Info
Want to know what your home might be worth? Contact us for a FREE valuation!

Our team is ready to help you sell your home for the highest possible price ASAP

Bought with Rosemary E Fluehr • BHHS Fox & Roach-Center City Walnut

Find out why customers are choosing LPT Realty to meet their real estate needs






