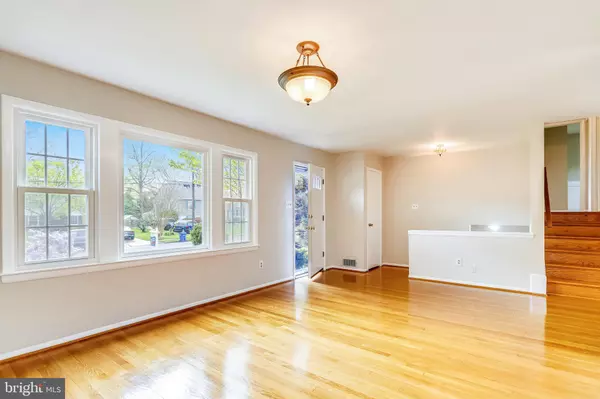$689,500
$659,900
4.5%For more information regarding the value of a property, please contact us for a free consultation.
4 Beds
2 Baths
1,922 SqFt
SOLD DATE : 05/14/2020
Key Details
Sold Price $689,500
Property Type Single Family Home
Sub Type Detached
Listing Status Sold
Purchase Type For Sale
Square Footage 1,922 sqft
Price per Sqft $358
Subdivision Waynewood
MLS Listing ID VAFX1121072
Sold Date 05/14/20
Style Split Level
Bedrooms 4
Full Baths 2
HOA Y/N N
Abv Grd Liv Area 1,522
Originating Board BRIGHT
Year Built 1961
Annual Tax Amount $7,011
Tax Year 2020
Lot Size 10,572 Sqft
Acres 0.24
Property Description
Just steps from Waynewood Elementary is this charming split level home with fabulous addition designed and built by notable local builder, Harry Braswell. Step inside and appreciate the warm hardwood floors and open floorplan. Open concept kitchen and casual dining space boasts white cabinets, granite counters and stianless appliances. You'll appreciate the wood burning fireplace on cool evenings, but relish in the large dining/study addition that includes formal dining space, a large den with built ins and valuted ceilings and cusotm lighting throughout. Out back, you will find a large screened porch perfect for entertaining and a large flat fenced backyard for pets or young children. Shed and charming play house convey "as-is." Upstairs, you will find 3 spacious bedrooms and a full bathroom (full bath has been converted to two full baths for an ensuite master in other homes in the neighborhood). Downstairs, you'll find a large recreation room space or 4th bedroom with access to the rear yard, workshop and second full bathroom. Don't miss this special home and your opportunity to join one of Fort Hunt's most sought after communities.***Offers due Friday 4/17 by 5PM*****
Location
State VA
County Fairfax
Zoning 130
Direction East
Rooms
Other Rooms Living Room, Dining Room, Primary Bedroom, Bedroom 2, Bedroom 3, Bedroom 4, Kitchen, Den, Breakfast Room, Workshop, Bathroom 1, Bathroom 2, Screened Porch
Basement Daylight, Partial, Connecting Stairway, Interior Access, Partial, Partially Finished, Outside Entrance, Rear Entrance
Interior
Interior Features Attic, Breakfast Area, Built-Ins, Carpet, Combination Kitchen/Dining, Dining Area, Family Room Off Kitchen, Floor Plan - Open, Formal/Separate Dining Room, Kitchen - Island, Wood Floors
Heating Forced Air
Cooling Central A/C
Flooring Carpet, Hardwood, Slate
Fireplaces Number 1
Equipment Washer - Front Loading, Built-In Microwave, Dishwasher, Disposal, Dryer - Front Loading, Oven/Range - Gas, Refrigerator, Stainless Steel Appliances, Icemaker
Window Features Double Pane
Appliance Washer - Front Loading, Built-In Microwave, Dishwasher, Disposal, Dryer - Front Loading, Oven/Range - Gas, Refrigerator, Stainless Steel Appliances, Icemaker
Heat Source Natural Gas
Exterior
Exterior Feature Patio(s), Porch(es), Screened
Fence Partially, Rear, Wood
Waterfront N
Water Access N
Accessibility None
Porch Patio(s), Porch(es), Screened
Garage N
Building
Story 3+
Sewer Public Sewer
Water Public
Architectural Style Split Level
Level or Stories 3+
Additional Building Above Grade, Below Grade
New Construction N
Schools
Elementary Schools Waynewood
Middle Schools Sandburg
High Schools West Potomac
School District Fairfax County Public Schools
Others
Senior Community No
Tax ID 1024 05140012
Ownership Fee Simple
SqFt Source Assessor
Horse Property N
Special Listing Condition Standard
Read Less Info
Want to know what your home might be worth? Contact us for a FREE valuation!

Our team is ready to help you sell your home for the highest possible price ASAP

Bought with Phyllis G Patterson • TTR Sotheby's International Realty

Find out why customers are choosing LPT Realty to meet their real estate needs






