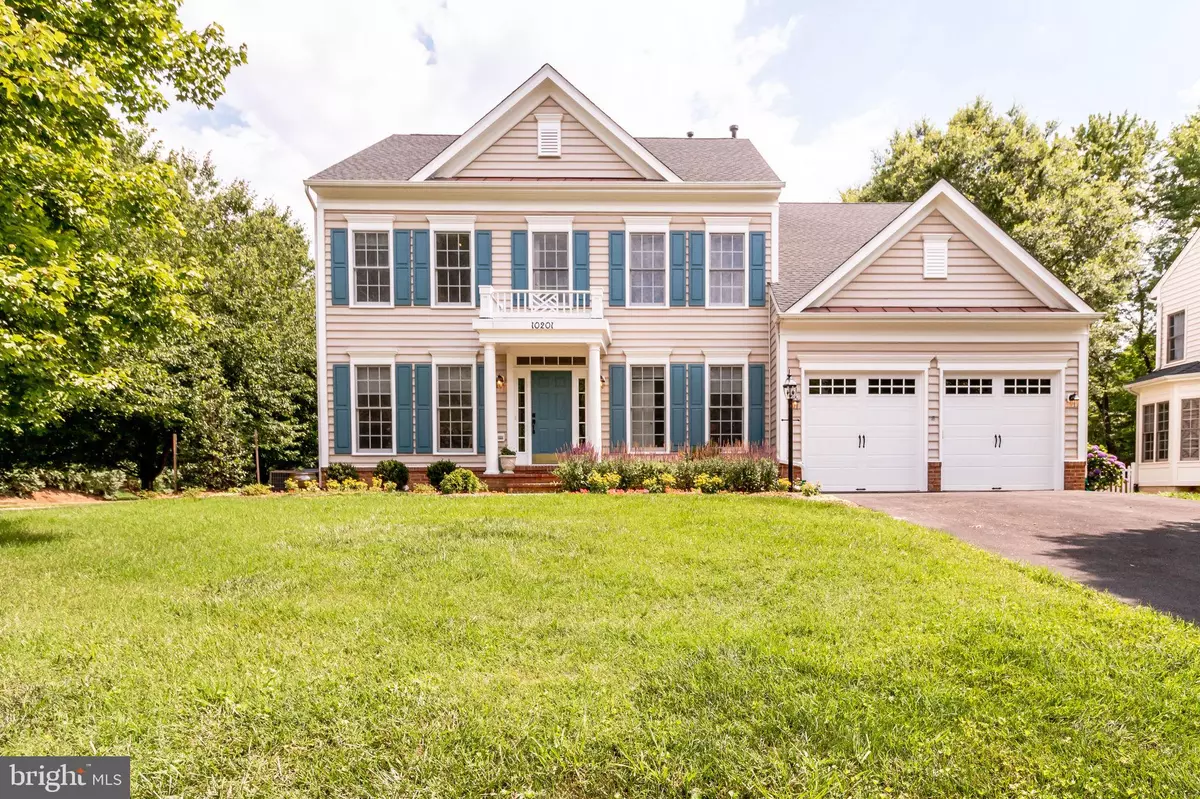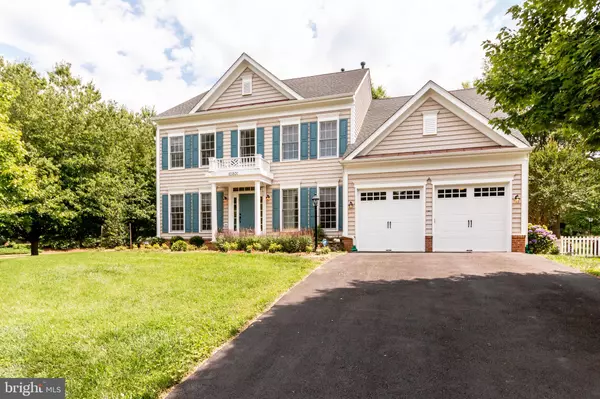$880,000
$850,000
3.5%For more information regarding the value of a property, please contact us for a free consultation.
4 Beds
4 Baths
4,222 SqFt
SOLD DATE : 07/31/2020
Key Details
Sold Price $880,000
Property Type Single Family Home
Sub Type Detached
Listing Status Sold
Purchase Type For Sale
Square Footage 4,222 sqft
Price per Sqft $208
Subdivision Woodglenn Estates
MLS Listing ID VAFX1135048
Sold Date 07/31/20
Style Colonial
Bedrooms 4
Full Baths 3
Half Baths 1
HOA Fees $8/ann
HOA Y/N Y
Abv Grd Liv Area 3,022
Originating Board BRIGHT
Year Built 2001
Annual Tax Amount $8,945
Tax Year 2020
Lot Size 0.380 Acres
Acres 0.38
Property Description
Beautifully updated and renovated single family home in a highly desirable location on over 1/3 acre corner lot. This home has been updated throughout, from the wide plank hardwood floors on the main level, to all the renovated baths including the custom marble Master bath. The upper level features 4 spacious bedrooms and the main level offers a gourmet kitchen with granite counters and island, breakfast room, & impressive, step-down family room with a cozy gas fireplace. There's a bright formal living room, elegant formal dining room, and a separate, private office with French doors. From this level you can walk out onto your private, backyard deck overlooking a spacious backyard with mature trees and green space. The fully finished walkout lower level features a large rec room and full bath for additional entertaining/living space. There's also a ton of storage for all your extras. All this, in the sought-after Robinson/ Bonnie Brae school district and conveniently located to the VRE, Metro bus stop, multiple major routes, and shopping.
Location
State VA
County Fairfax
Zoning 131
Rooms
Basement Full, Fully Finished, Walkout Stairs
Interior
Heating Forced Air, Zoned
Cooling Central A/C, Zoned
Fireplaces Number 1
Heat Source Natural Gas
Exterior
Garage Garage - Front Entry
Garage Spaces 6.0
Waterfront N
Water Access N
Accessibility None
Attached Garage 2
Total Parking Spaces 6
Garage Y
Building
Story 3
Sewer Public Sewer
Water Public
Architectural Style Colonial
Level or Stories 3
Additional Building Above Grade, Below Grade
New Construction N
Schools
Elementary Schools Bonnie Brae
Middle Schools Robinson Secondary School
High Schools Robinson Secondary School
School District Fairfax County Public Schools
Others
Senior Community No
Tax ID 0772 27 0001
Ownership Fee Simple
SqFt Source Assessor
Special Listing Condition Standard
Read Less Info
Want to know what your home might be worth? Contact us for a FREE valuation!

Our team is ready to help you sell your home for the highest possible price ASAP

Bought with Giang T Nguyen • Redfin Corporation

Find out why customers are choosing LPT Realty to meet their real estate needs






