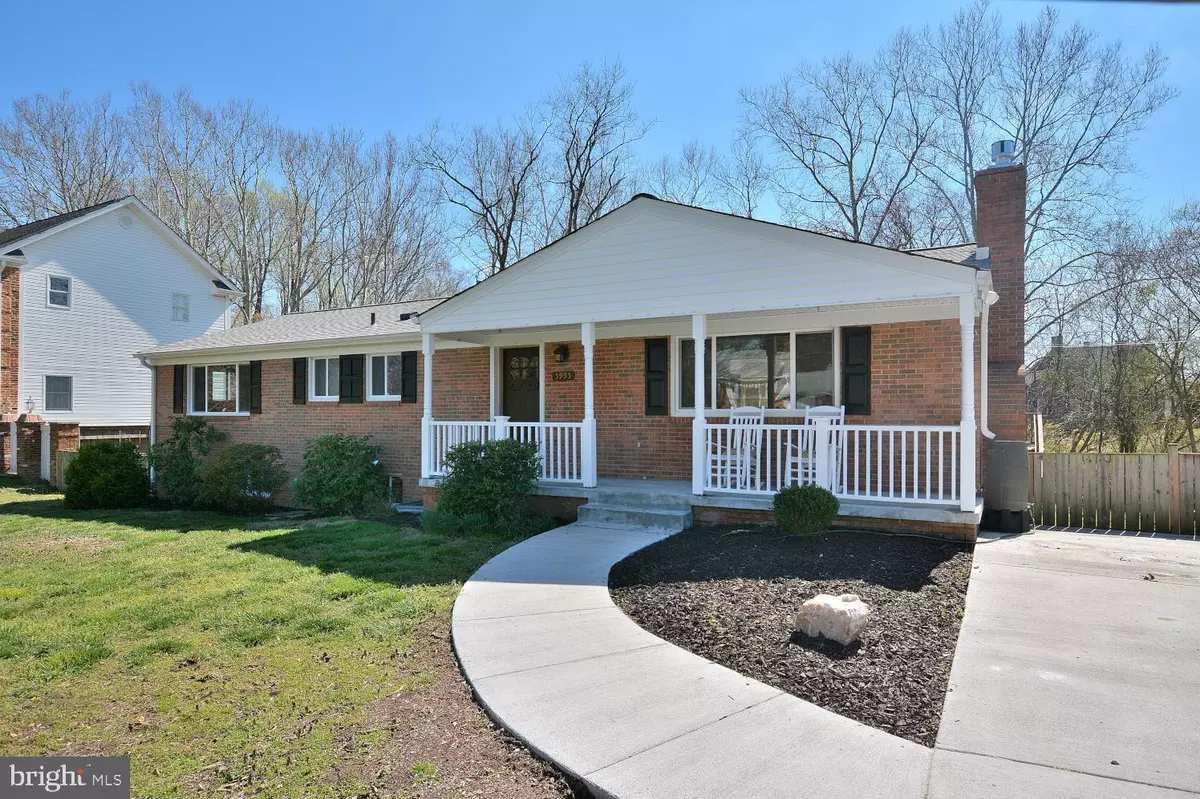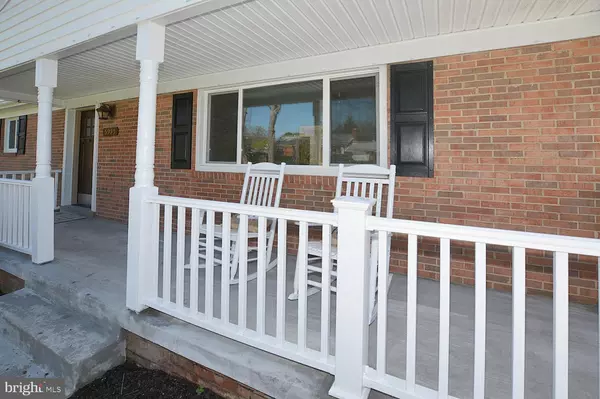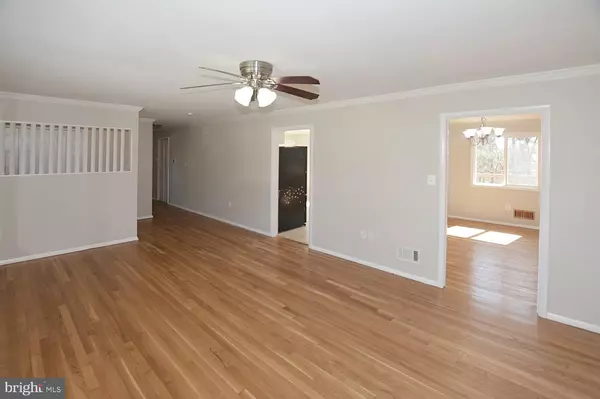$635,000
$639,950
0.8%For more information regarding the value of a property, please contact us for a free consultation.
5 Beds
4 Baths
2,560 SqFt
SOLD DATE : 05/11/2020
Key Details
Sold Price $635,000
Property Type Single Family Home
Sub Type Detached
Listing Status Sold
Purchase Type For Sale
Square Footage 2,560 sqft
Price per Sqft $248
Subdivision Tara Village
MLS Listing ID VAFX1120176
Sold Date 05/11/20
Style Raised Ranch/Rambler
Bedrooms 5
Full Baths 4
HOA Y/N N
Abv Grd Liv Area 1,560
Originating Board BRIGHT
Year Built 1970
Annual Tax Amount $5,127
Tax Year 2020
Lot Size 10,500 Sqft
Acres 0.24
Property Description
UPDATED SPACIOUS 2-LEVEL RAMBLER WITH ALL THE BELLS AND WHISTLES. ARCHITECTURAL ROOF, FRONT PORCH, UPDATED WINDOWS AND DOORS, HARDWOODS MAIN LEVEL, LAMINATE IN LOWER LEVEL, 2-FIREPLACES (gas main. wood burning lower), COMPLETELY UPGRADED KITCHEN WITH STAINLESS APPLIANCE (delivery on 3/31), TILE FLOOR AND BACK SPLASH, RECESSED LIGHTS, 42' WHITE CABINETRY. CROWN MLDG THROUGHOUT, CEILING FANS IN ALL 5 BEDROOMS, LAUNDRY ROOMS ON BOTH LEVELS, UPGRADED BATHROOMS, EXTENSIVE 2ND LEVEL DECKING AND PAVER PATIO ON LOWER LEVEL. UPGRADED HVAC SYSTEM. GRAVITY FLOW DRAINAGE SYSTEM INSTALLED. CONCRETE DRIVEWAY AND WALKWAY. FRESH LANDSCAPING. PREMIUM LOT BACKING TO PARKLAND. THIS IS SPECIAL.
Location
State VA
County Fairfax
Zoning 121
Rooms
Basement Full, Fully Finished, Walkout Level
Main Level Bedrooms 3
Interior
Interior Features Ceiling Fan(s), Combination Dining/Living, Crown Moldings, Floor Plan - Traditional, Kitchen - Eat-In, Skylight(s), Upgraded Countertops, Wood Floors
Hot Water Natural Gas
Heating Forced Air
Cooling Central A/C, Ceiling Fan(s)
Flooring Hardwood, Laminated
Fireplaces Number 2
Fireplaces Type Fireplace - Glass Doors, Gas/Propane, Wood
Equipment Built-In Microwave, Dishwasher, Disposal, Dryer, Exhaust Fan, Icemaker, Refrigerator, Stove, Stainless Steel Appliances, Washer
Fireplace Y
Window Features Vinyl Clad
Appliance Built-In Microwave, Dishwasher, Disposal, Dryer, Exhaust Fan, Icemaker, Refrigerator, Stove, Stainless Steel Appliances, Washer
Heat Source Natural Gas
Laundry Main Floor, Lower Floor
Exterior
Garage Spaces 4.0
Fence Rear
Waterfront N
Water Access N
View Trees/Woods
Roof Type Architectural Shingle
Accessibility None
Total Parking Spaces 4
Garage N
Building
Lot Description Backs - Parkland, Level
Story 2
Sewer Public Sewer
Water Public
Architectural Style Raised Ranch/Rambler
Level or Stories 2
Additional Building Above Grade, Below Grade
Structure Type Dry Wall
New Construction N
Schools
School District Fairfax County Public Schools
Others
Senior Community No
Tax ID 0912 07 0003
Ownership Fee Simple
SqFt Source Assessor
Acceptable Financing Conventional
Listing Terms Conventional
Financing Conventional
Special Listing Condition Standard
Read Less Info
Want to know what your home might be worth? Contact us for a FREE valuation!

Our team is ready to help you sell your home for the highest possible price ASAP

Bought with Darius Richardson • Engel & Volkers Tysons

Find out why customers are choosing LPT Realty to meet their real estate needs






