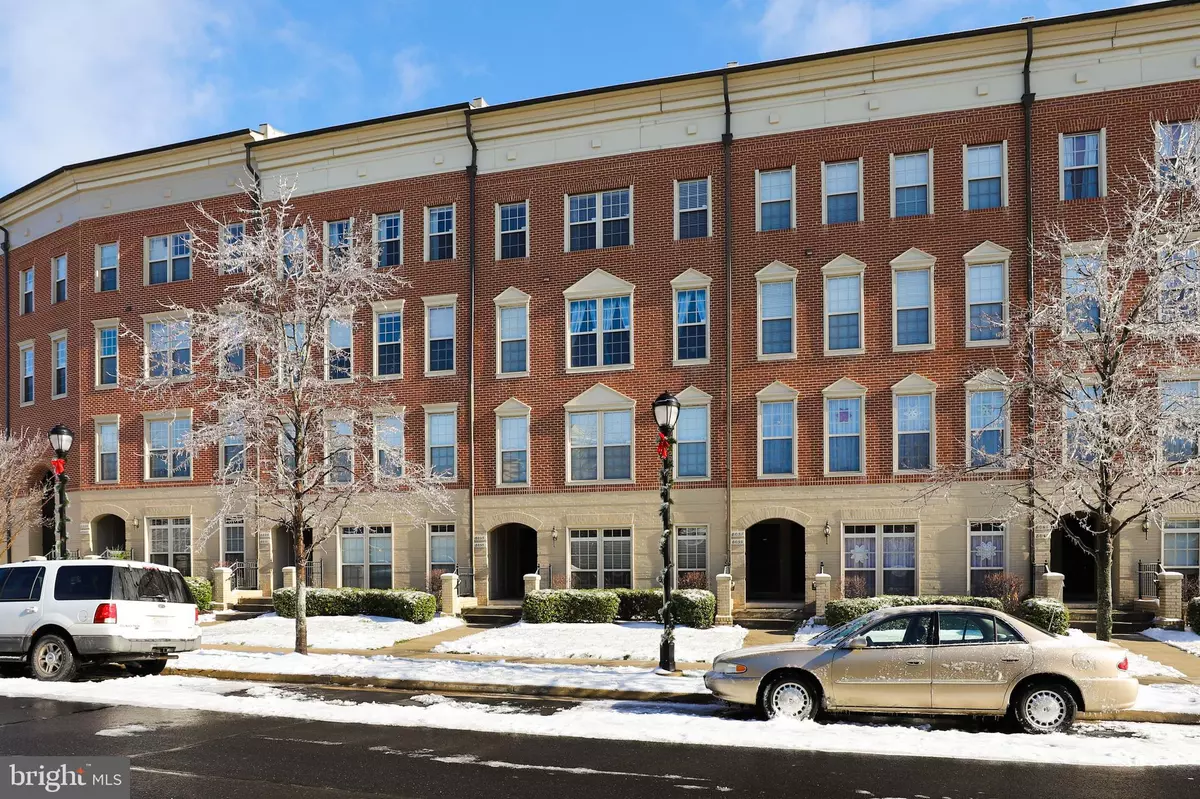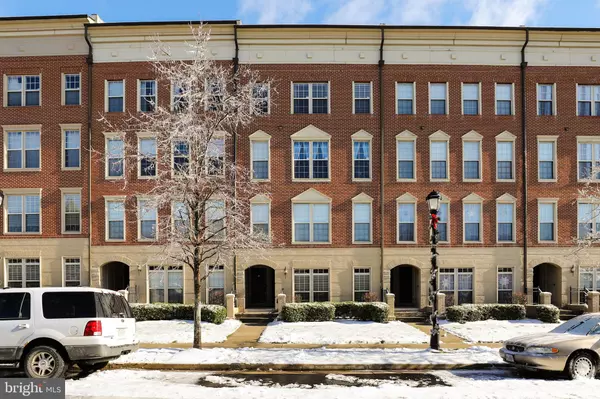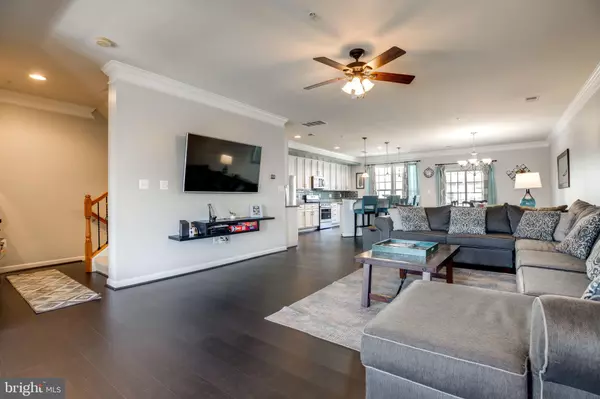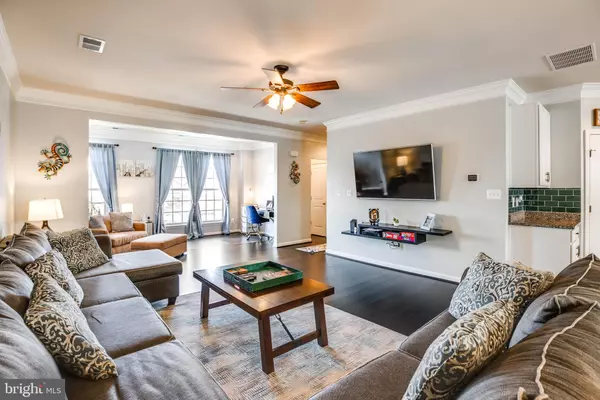$331,000
$332,000
0.3%For more information regarding the value of a property, please contact us for a free consultation.
3 Beds
3 Baths
2,440 SqFt
SOLD DATE : 01/06/2021
Key Details
Sold Price $331,000
Property Type Condo
Sub Type Condo/Co-op
Listing Status Sold
Purchase Type For Sale
Square Footage 2,440 sqft
Price per Sqft $135
Subdivision Madison Crescent
MLS Listing ID VAPW511628
Sold Date 01/06/21
Style Colonial
Bedrooms 3
Full Baths 2
Half Baths 1
Condo Fees $223/mo
HOA Fees $129/mo
HOA Y/N Y
Abv Grd Liv Area 2,440
Originating Board BRIGHT
Year Built 2008
Annual Tax Amount $3,686
Tax Year 2020
Property Description
Tons of recent upgrades throughout this picture-perfect Townhouse, boasting over 2,400 square ft. of space. Located in prime 'Madison Crescent' community, this home offers 3 bedrooms, 2 full and 1 half baths. Beautiful new vinyl plank flooring greets you on the main level, with an open floor plan that's perfect for entertaining. Gourmet kitchen features all-new Whirlpool appliances, refinished cabinets, new backsplash, and an impressive center island with seating. A spacious family room, formal dining room, and half bath complete the main level. Master suite with custom closet and en-suite bath; two remaining bedrooms share an additional full bathroom. New energy-efficient HVAC - 2020. New stackable Electrolux Washer/Dryer - 2019. More details to come on this fabulous opportunity... don't miss out!
Location
State VA
County Prince William
Zoning PMD
Rooms
Other Rooms Dining Room, Primary Bedroom, Bedroom 2, Kitchen, Family Room, Bedroom 1, Bathroom 1, Primary Bathroom
Interior
Interior Features Breakfast Area, Combination Kitchen/Dining, Combination Kitchen/Living, Family Room Off Kitchen, Kitchen - Island, Primary Bath(s), Upgraded Countertops, Wood Floors
Hot Water Natural Gas
Heating Forced Air
Cooling Central A/C
Equipment Dishwasher, Disposal, Dryer, Washer, Built-In Microwave, Oven/Range - Gas, Refrigerator, Stainless Steel Appliances
Appliance Dishwasher, Disposal, Dryer, Washer, Built-In Microwave, Oven/Range - Gas, Refrigerator, Stainless Steel Appliances
Heat Source Natural Gas
Exterior
Garage Garage - Rear Entry, Garage Door Opener
Garage Spaces 1.0
Amenities Available Basketball Courts, Pool - Outdoor, Tot Lots/Playground, Tennis Courts
Water Access N
Accessibility None
Attached Garage 1
Total Parking Spaces 1
Garage Y
Building
Story 2
Sewer Public Sewer
Water Public
Architectural Style Colonial
Level or Stories 2
Additional Building Above Grade, Below Grade
New Construction N
Schools
Elementary Schools Buckland Mills
Middle Schools Ronald Wilson Regan
High Schools Battlefield
School District Prince William County Public Schools
Others
HOA Fee Include Common Area Maintenance,Pool(s),Snow Removal,Trash,Water
Senior Community No
Tax ID 7296-19-4589.02
Ownership Condominium
Special Listing Condition Standard
Read Less Info
Want to know what your home might be worth? Contact us for a FREE valuation!

Our team is ready to help you sell your home for the highest possible price ASAP

Bought with Goran Maric • Compass

Find out why customers are choosing LPT Realty to meet their real estate needs






