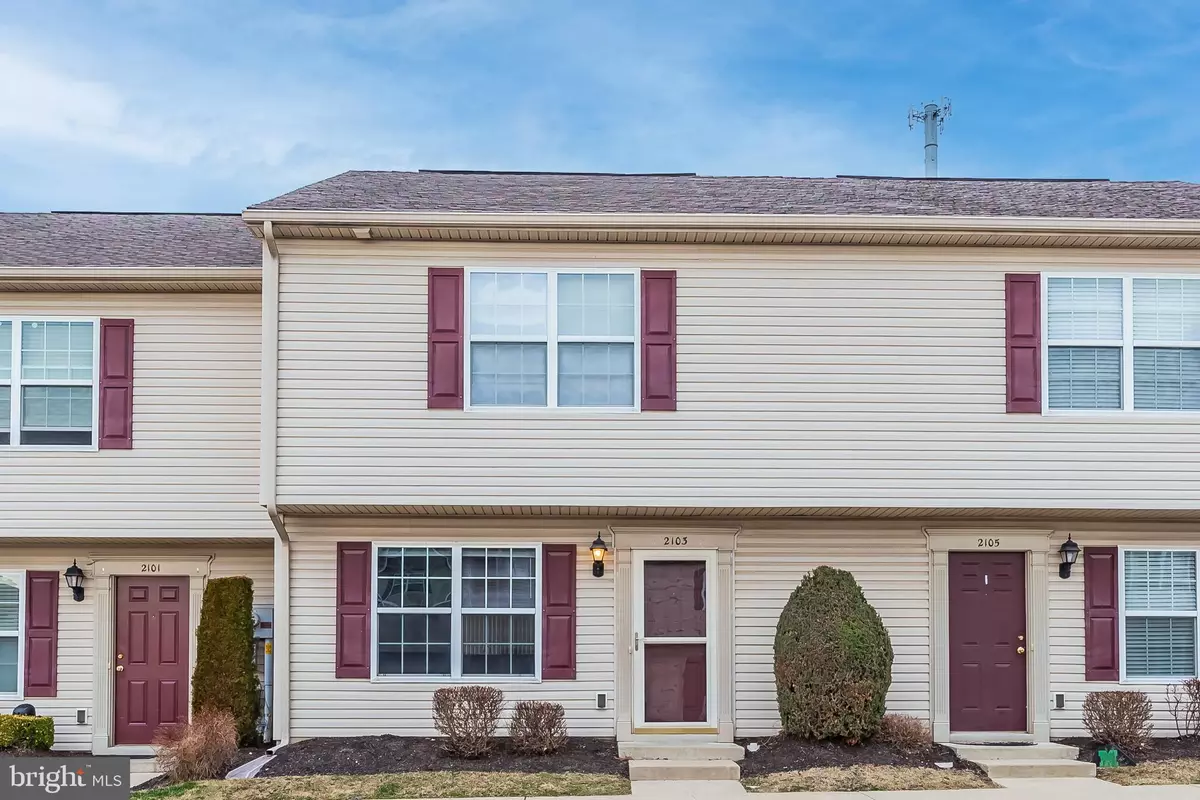$226,500
$199,900
13.3%For more information regarding the value of a property, please contact us for a free consultation.
3 Beds
3 Baths
1,320 SqFt
SOLD DATE : 04/28/2022
Key Details
Sold Price $226,500
Property Type Townhouse
Sub Type Interior Row/Townhouse
Listing Status Sold
Purchase Type For Sale
Square Footage 1,320 sqft
Price per Sqft $171
Subdivision Bumble Bee Hollow
MLS Listing ID PACB2009026
Sold Date 04/28/22
Style Traditional
Bedrooms 3
Full Baths 2
Half Baths 1
HOA Fees $89/mo
HOA Y/N Y
Abv Grd Liv Area 1,320
Originating Board BRIGHT
Year Built 2009
Annual Tax Amount $3,032
Tax Year 2021
Lot Size 1,742 Sqft
Acres 0.04
Property Description
This move in ready 3 bedroom, 2.5 bathroom townhome in desirable Bumble Bee Hollow is sure to please. As you enter the home you're welcomed by the open style floor plan, connecting living room and dining room with wide plank laminate flooring. The kitchen offers gas range/oven, double sink with garbage disposal and a sliding door leading to your own patio with attached storage area. The first floor also has a half bathroom and laundry room with washer and dryer included. Conveniently located to RT15, shopping, dining, and entertainment.
Location
State PA
County Cumberland
Area Upper Allen Twp (14442)
Zoning RESIDENTIAL
Rooms
Other Rooms Living Room, Primary Bedroom, Bedroom 2, Bedroom 3, Kitchen, Laundry, Primary Bathroom, Full Bath, Half Bath
Main Level Bedrooms 3
Interior
Interior Features Breakfast Area, Carpet, Ceiling Fan(s), Combination Dining/Living, Dining Area, Floor Plan - Open, Primary Bath(s), Tub Shower
Hot Water Natural Gas
Heating Forced Air
Cooling Central A/C
Flooring Carpet, Laminate Plank
Equipment Dishwasher, Disposal, Dryer - Gas, Microwave, Oven/Range - Gas, Refrigerator, Washer, Water Heater
Furnishings No
Fireplace N
Appliance Dishwasher, Disposal, Dryer - Gas, Microwave, Oven/Range - Gas, Refrigerator, Washer, Water Heater
Heat Source Natural Gas
Laundry Has Laundry, Dryer In Unit, Washer In Unit, Main Floor
Exterior
Exterior Feature Patio(s)
Garage Spaces 2.0
Amenities Available Exercise Room
Waterfront N
Water Access N
Accessibility 2+ Access Exits
Porch Patio(s)
Total Parking Spaces 2
Garage N
Building
Story 2
Foundation Slab
Sewer Public Sewer
Water Public
Architectural Style Traditional
Level or Stories 2
Additional Building Above Grade, Below Grade
New Construction N
Schools
High Schools Mechanicsburg Area
School District Mechanicsburg Area
Others
HOA Fee Include Lawn Maintenance,Snow Removal,Pool(s)
Senior Community No
Tax ID 42-11-0276-179-U14
Ownership Fee Simple
SqFt Source Assessor
Acceptable Financing Cash, Conventional, FHA, VA
Listing Terms Cash, Conventional, FHA, VA
Financing Cash,Conventional,FHA,VA
Special Listing Condition Standard
Read Less Info
Want to know what your home might be worth? Contact us for a FREE valuation!

Our team is ready to help you sell your home for the highest possible price ASAP

Bought with Amy Kieffer • Joy Daniels Real Estate Group, Ltd

Find out why customers are choosing LPT Realty to meet their real estate needs






