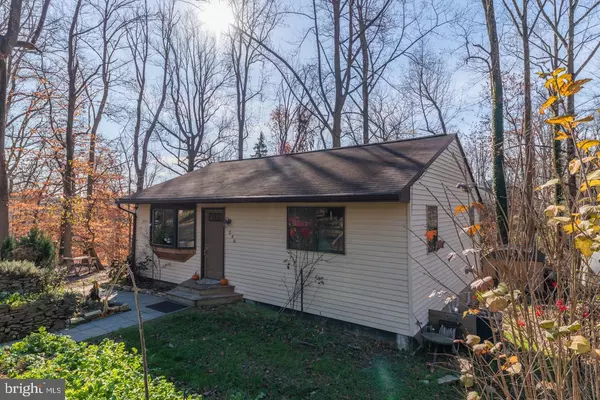$266,000
$250,000
6.4%For more information regarding the value of a property, please contact us for a free consultation.
4 Beds
1 Bath
800 SqFt
SOLD DATE : 02/11/2021
Key Details
Sold Price $266,000
Property Type Single Family Home
Sub Type Detached
Listing Status Sold
Purchase Type For Sale
Square Footage 800 sqft
Price per Sqft $332
Subdivision Parkland
MLS Listing ID PABU516860
Sold Date 02/11/21
Style Bungalow
Bedrooms 4
Full Baths 1
HOA Y/N N
Abv Grd Liv Area 800
Originating Board BRIGHT
Year Built 1956
Annual Tax Amount $2,170
Tax Year 2020
Lot Size 6,500 Sqft
Acres 0.15
Lot Dimensions 65.00 x 100.00
Property Description
Attention nature lovers! You don't want to miss this super cute bungalow surrounded by woods and landscaped gardens (and NOT in a flood zone). Nestled on a private wooded lot, this newly and extensively renovated home features two main floor bedrooms, updated kitchen, updated bathroom, and a BONUS finished basement that features two more bedrooms, family room space, and a custom dry bar. As you enter the open-floor plan living space, you are greeted with hardwood floors, updated recessed lighting, ceiling fan, and lots of natural light. The meticulously renovated eat-in kitchen and dining area features new kitchen cabinets, premium granite countertops, backsplash, built-in gas range, range hood, stainless steel refrigerator, and oak hardwood floors. As you walk down the hall you are greeted with the updated bathroom that includes new tile flooring, a new toilet, new tile shower surround, and vented fan with a bluetooth speaker. The two large main floor bedrooms have carpeting, new doors and hardware, built-in closets, fresh paint, and lots of natural light. As you make your way downstairs to the beautifully finished basement, you have a large family room space perfect for entertaining with new vinyl plank flooring, a custom built dry bar, and laundry area with new front-loading washer and dryer. Two bedrooms complete the basement space with new flooring, new doors and hardware, baseboards, and plenty of light. Off the main family room space in the basement is an access door to your walkout garden sanctuary. The back of the lot features a graded slope for water runoff, tranquil sitting areas, and a shed for storage. The side yard features a wooden deck off the kitchen with a firepit area as well. The front of the home features extensive ornamental gardens, fruit trees, and herb spiral as well. Great for garden lovers, but minimal maintenance. A new bluestone walkway and custom stairs installed as well. Other updates include - new baseboard and trim throughout, new instant hot water boiler installed, new propane lines for heat pump and boiler, new central air and duct installed with heat pump, all new electrical, new plumbing supply and manifold, and fresh paint throughout. No detail was missed in this unique home. All situated in the quiet Parkland neighborhood of Middletown Twp, yet convenient to major roadways and shopping. Also located in the award winning Neshaminy School District.
Location
State PA
County Bucks
Area Middletown Twp (10122)
Zoning R2
Rooms
Other Rooms Living Room, Dining Room, Primary Bedroom, Bedroom 2, Kitchen, Family Room, Bedroom 1, Laundry, Primary Bathroom
Basement Full, Fully Finished
Main Level Bedrooms 2
Interior
Interior Features Entry Level Bedroom, Bar, Carpet, Ceiling Fan(s), Combination Kitchen/Dining, Family Room Off Kitchen, Floor Plan - Open, Recessed Lighting, Tub Shower, Upgraded Countertops
Hot Water Propane
Heating Heat Pump(s)
Cooling Central A/C
Flooring Hardwood, Ceramic Tile
Equipment Cooktop, Range Hood, Stainless Steel Appliances, Refrigerator, Water Heater
Fireplace N
Appliance Cooktop, Range Hood, Stainless Steel Appliances, Refrigerator, Water Heater
Heat Source Propane - Owned, Electric
Laundry Basement, Lower Floor
Exterior
Exterior Feature Deck(s)
Waterfront N
Water Access N
View Creek/Stream
Roof Type Shingle
Accessibility None
Porch Deck(s)
Garage N
Building
Lot Description Backs to Trees, Landscaping, Private, Trees/Wooded
Story 1
Sewer Public Sewer
Water Public
Architectural Style Bungalow
Level or Stories 1
Additional Building Above Grade, Below Grade
Structure Type Dry Wall
New Construction N
Schools
School District Neshaminy
Others
Senior Community No
Tax ID 22-016-100
Ownership Fee Simple
SqFt Source Assessor
Acceptable Financing Conventional, Cash
Listing Terms Conventional, Cash
Financing Conventional,Cash
Special Listing Condition Standard
Read Less Info
Want to know what your home might be worth? Contact us for a FREE valuation!

Our team is ready to help you sell your home for the highest possible price ASAP

Bought with Robin M. Martin • Keller Williams Philadelphia

Find out why customers are choosing LPT Realty to meet their real estate needs






