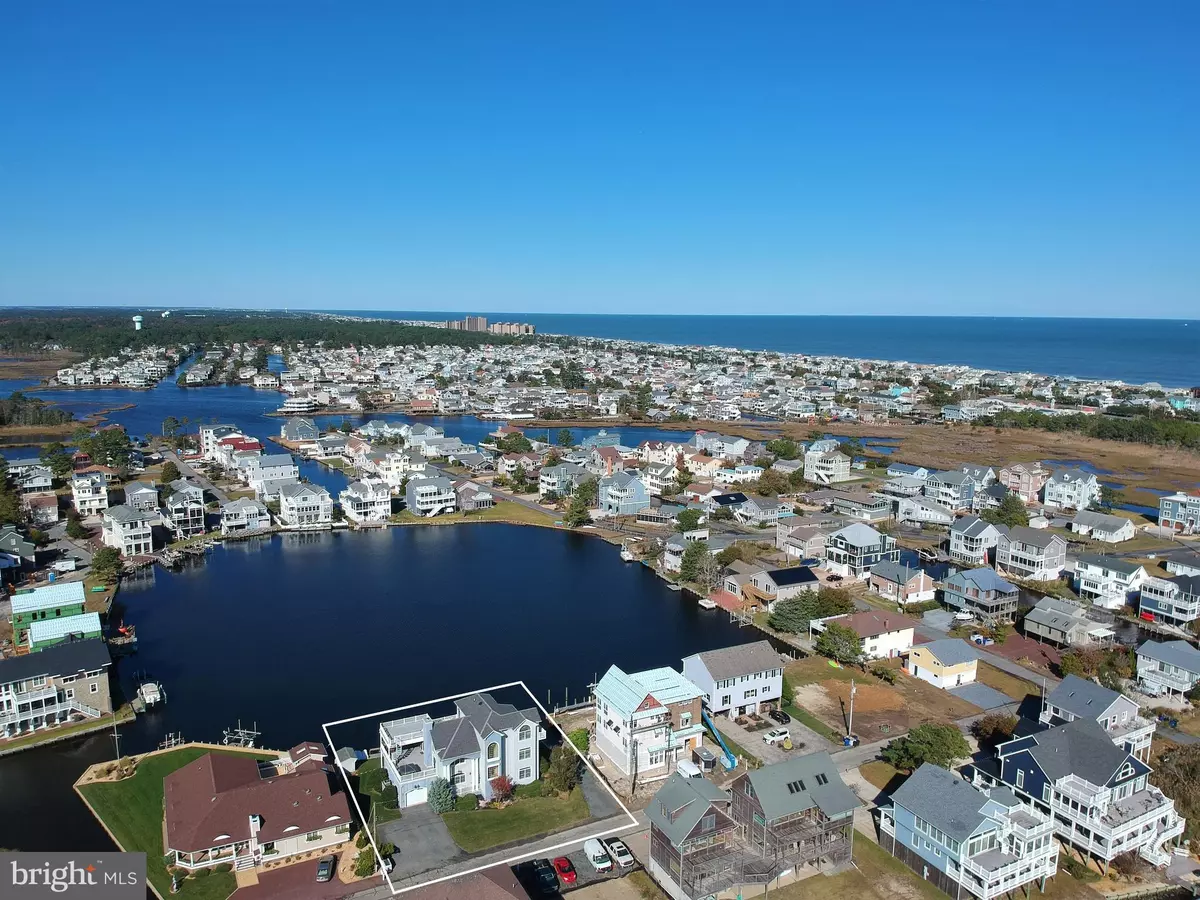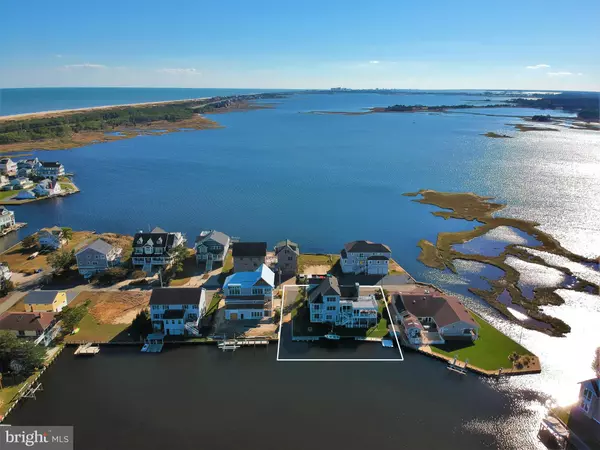$2,500,000
$2,695,000
7.2%For more information regarding the value of a property, please contact us for a free consultation.
5 Beds
6 Baths
4,000 SqFt
SOLD DATE : 01/14/2022
Key Details
Sold Price $2,500,000
Property Type Single Family Home
Sub Type Detached
Listing Status Sold
Purchase Type For Sale
Square Footage 4,000 sqft
Price per Sqft $625
Subdivision Bayview Park
MLS Listing ID DESU2008448
Sold Date 01/14/22
Style Coastal
Bedrooms 5
Full Baths 4
Half Baths 2
HOA Fees $93/ann
HOA Y/N Y
Abv Grd Liv Area 4,000
Originating Board BRIGHT
Year Built 2005
Annual Tax Amount $3,010
Tax Year 2021
Lot Size 0.289 Acres
Acres 0.29
Lot Dimensions 120.00 x 105.00
Property Description
Absolutely stunning waterfront home on a double lot with incredible views of the bay and wetlands from every room. This spacious home has an inviting open floorplan featuring an impressive great room that opens to a large deck with a hot tub and screened porch, creating an ideal layout for entertaining. Spend the day on the water with effortless access to the wide open bay from your private boat ramp and dock. This home features an over-sized garage, second living room and three bedrooms plus two full baths are on the first level. The great room and an en-suite bedroom plus laundry room is on the mid-level and a private master suite encompasses the top floor. Meticulously cared for and thoughtfully designed, no detail was spared in this incredible home which is equipped with an elevator, beautiful custom built firepit and the convenience of an outside shower plus powder room in the garage for easy access after a day at the beach or on the water. Perfectly situated on a quiet street with unmatched views of the bay and wetlands yet close to the beach, this home is offered fully furnished and ready to be enjoyed.
Location
State DE
County Sussex
Area Baltimore Hundred (31001)
Zoning MR
Rooms
Main Level Bedrooms 1
Interior
Interior Features Built-Ins, Ceiling Fan(s), Combination Dining/Living, Combination Kitchen/Dining, Combination Kitchen/Living, Crown Moldings, Elevator, Entry Level Bedroom, Floor Plan - Open, Kitchen - Island, Kitchen - Gourmet, Pantry, Primary Bath(s), Primary Bedroom - Bay Front, Recessed Lighting, Soaking Tub, Upgraded Countertops, Water Treat System, WhirlPool/HotTub, Window Treatments
Hot Water Electric, Propane
Heating Heat Pump(s)
Cooling Central A/C
Flooring Ceramic Tile, Hardwood
Fireplaces Number 1
Fireplaces Type Gas/Propane
Equipment Built-In Microwave, Dishwasher, Disposal, Dryer, Extra Refrigerator/Freezer, Oven/Range - Gas, Refrigerator, Oven - Wall, Stainless Steel Appliances, Washer, Water Heater
Furnishings Yes
Fireplace Y
Appliance Built-In Microwave, Dishwasher, Disposal, Dryer, Extra Refrigerator/Freezer, Oven/Range - Gas, Refrigerator, Oven - Wall, Stainless Steel Appliances, Washer, Water Heater
Heat Source Electric
Exterior
Exterior Feature Balconies- Multiple, Deck(s), Porch(es), Screened
Garage Garage - Front Entry, Inside Access, Garage Door Opener
Garage Spaces 7.0
Waterfront Y
Waterfront Description Boat/Launch Ramp,Private Dock Site
Water Access Y
Water Access Desc Boat - Powered,Canoe/Kayak,Fishing Allowed,Personal Watercraft (PWC),Private Access
View Bay, Panoramic, Water
Roof Type Shingle
Street Surface Paved
Accessibility Elevator
Porch Balconies- Multiple, Deck(s), Porch(es), Screened
Attached Garage 1
Total Parking Spaces 7
Garage Y
Building
Lot Description Bulkheaded, No Thru Street
Story 3
Foundation Block, Concrete Perimeter
Sewer Public Sewer
Water Well
Architectural Style Coastal
Level or Stories 3
Additional Building Above Grade, Below Grade
Structure Type 9'+ Ceilings,Cathedral Ceilings,Vaulted Ceilings,High
New Construction N
Schools
School District Indian River
Others
HOA Fee Include Trash
Senior Community No
Tax ID 134-20.11-35.00
Ownership Fee Simple
SqFt Source Estimated
Security Features Security System
Acceptable Financing Cash, Conventional
Listing Terms Cash, Conventional
Financing Cash,Conventional
Special Listing Condition Standard
Read Less Info
Want to know what your home might be worth? Contact us for a FREE valuation!

Our team is ready to help you sell your home for the highest possible price ASAP

Bought with Danielle L Benson • Century 21 Gold Key Realty

Find out why customers are choosing LPT Realty to meet their real estate needs






