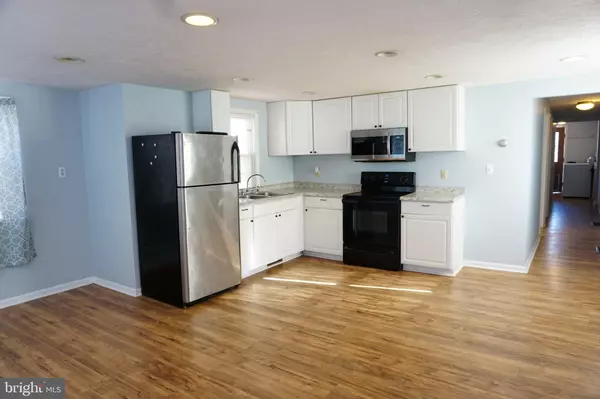$275,000
$299,900
8.3%For more information regarding the value of a property, please contact us for a free consultation.
6 Beds
4 Baths
3,212 SqFt
SOLD DATE : 11/12/2021
Key Details
Sold Price $275,000
Property Type Single Family Home
Sub Type Twin/Semi-Detached
Listing Status Sold
Purchase Type For Sale
Square Footage 3,212 sqft
Price per Sqft $85
Subdivision Mcsherrystown
MLS Listing ID PAAD2001804
Sold Date 11/12/21
Style Other
Bedrooms 6
Full Baths 3
Half Baths 1
HOA Y/N N
Abv Grd Liv Area 3,212
Originating Board BRIGHT
Year Built 1920
Annual Tax Amount $4,654
Tax Year 2021
Lot Size 0.280 Acres
Acres 0.28
Property Description
Beautiful side by side duplex that can easily be converted to one main home with 6 bedrooms, 3 1/2 baths, two kitchens and 2 separate entrances and 2 fenced in back yards. Major updates around 1998 with recent flooring and paint. Has zoning for commercial usage if prefer to have a business. Live in one side and let parents, in-laws or adult children live in the other with separate entrances, fenced yards and garages. Taking care of others will be stress free with easy access. Let the rental income from one unit pay your mortgage while you live in the other unit or rent out the entire property to have a steady income! Each unit has kitchen, bath(s), bed(s) and separate entrances, yard and garages. Small property features one floor on living with an eat-in kitchen, laundry area, 2 bedrooms, full bath, living room, separate fenced yard and a 1 car detached garage that can be rented separate for about $175 per month. Rent for this unit is about $950 per month. Large home features 4 bedrooms, 2 full baths, private fenced in yard and 1 car detached garage that can be rented separate for about $175 per month. Grand bedroom suite in located in the finished attic which has a private full bath, walk-in closet and it's own a/c wall unit. This property has a nice fenced in back yard with brick patio for entertaining. Rent for this unit is about $1,950 per month. Utilities are separated. This is a fantastic property that can be easily added to a portfolio or a solid starter property for an investor. The property is located in the historic town of McSherrystown and has a alley on the side leading to the private off street parking for tenants. All appliances convey in as-is condition. Items located at the back portion of property fenced in will be removed by owner before settlement. Small apartment has A/C and large home does not except for upstairs in large bedroom suite which is a wall A/C unit. If looking to have a business please check with Borough for approval and guidelines. Cross listed in Multi-Units (MLS#: PAAD2000163) and Commercial (PAAD2000165)
Location
State PA
County Adams
Area Mcsherrystown Boro (14328)
Zoning C-1 COMMERCIAL
Rooms
Other Rooms Living Room, Primary Bedroom, Bedroom 2, Bedroom 3, Bedroom 4, Bedroom 5, Kitchen, Foyer, Bedroom 1, Sun/Florida Room, Bathroom 1, Bathroom 2
Basement Full, Poured Concrete
Main Level Bedrooms 2
Interior
Interior Features Breakfast Area, Ceiling Fan(s), Chair Railings, Combination Kitchen/Dining, Crown Moldings, Kitchen - Eat-In, Tub Shower, Upgraded Countertops, Wainscotting, Wood Floors, Recessed Lighting
Hot Water Natural Gas
Heating Forced Air, Steam
Cooling Central A/C, Other, Wall Unit, Window Unit(s)
Flooring Ceramic Tile, Carpet, Hardwood, Vinyl
Equipment Oven - Single, Stove, Dishwasher
Furnishings No
Fireplace N
Window Features Insulated
Appliance Oven - Single, Stove, Dishwasher
Heat Source Natural Gas
Laundry Main Floor, Upper Floor, Washer In Unit, Dryer In Unit
Exterior
Exterior Feature Patio(s), Porch(es)
Garage Garage - Rear Entry
Garage Spaces 7.0
Fence Privacy, Vinyl, Wood
Utilities Available Cable TV Available, Electric Available, Natural Gas Available, Sewer Available, Water Available
Water Access N
Roof Type Shingle,Asphalt
Accessibility None
Porch Patio(s), Porch(es)
Road Frontage City/County
Total Parking Spaces 7
Garage Y
Building
Lot Description Landscaping, Level, Rear Yard
Story 2.5
Foundation Block
Sewer Public Sewer
Water Public
Architectural Style Other
Level or Stories 2.5
Additional Building Above Grade
Structure Type 9'+ Ceilings,Plaster Walls
New Construction N
Schools
High Schools New Oxford
School District Conewago Valley
Others
Senior Community No
Tax ID 28005-0245---000
Ownership Fee Simple
SqFt Source Estimated
Acceptable Financing Conventional, Cash
Listing Terms Conventional, Cash
Financing Conventional,Cash
Special Listing Condition Standard
Read Less Info
Want to know what your home might be worth? Contact us for a FREE valuation!

Our team is ready to help you sell your home for the highest possible price ASAP

Bought with Hunter Lee Shank • Keller Williams Keystone Realty

Find out why customers are choosing LPT Realty to meet their real estate needs






