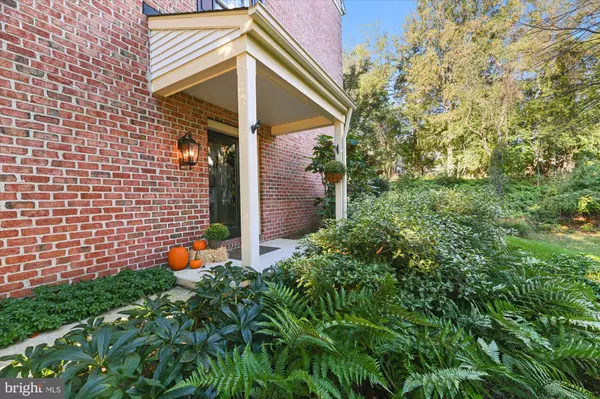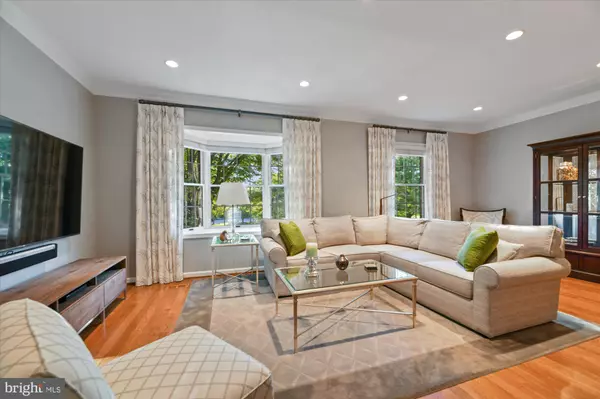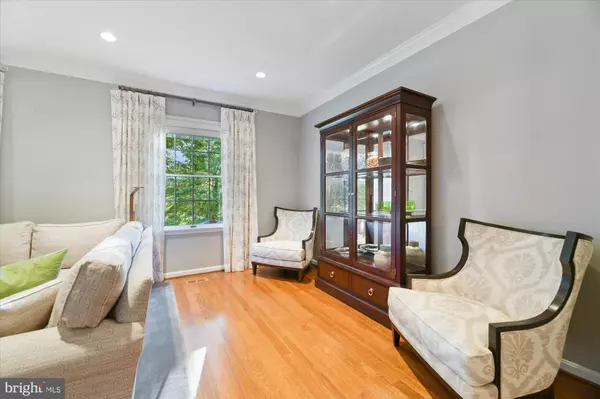$530,000
$499,500
6.1%For more information regarding the value of a property, please contact us for a free consultation.
3 Beds
4 Baths
2,400 SqFt
SOLD DATE : 11/04/2021
Key Details
Sold Price $530,000
Property Type Townhouse
Sub Type End of Row/Townhouse
Listing Status Sold
Purchase Type For Sale
Square Footage 2,400 sqft
Price per Sqft $220
Subdivision Mays Chapel
MLS Listing ID MDBC2012598
Sold Date 11/04/21
Style Transitional,Traditional
Bedrooms 3
Full Baths 2
Half Baths 2
HOA Fees $62/ann
HOA Y/N Y
Abv Grd Liv Area 1,920
Originating Board BRIGHT
Year Built 1990
Annual Tax Amount $5,268
Tax Year 2020
Lot Size 4,630 Sqft
Acres 0.11
Property Description
This stunning End-Townhome will impress you at every turn! It shows "beyond the boundaries of a new home" - featuring high level custom finishing and renovation throughout! The entry level offers a welcoming Foyer, the Office/Den with quality California-Closet built-in work units and shelves, custom designed Powder Rm, and a spacious Family/Great Rm with its Fireplace, a great built-in storage area, and walk-out access to a private patio setting. Perfectly finished hardwood stairs with wrought-iron finishing lead you to the main level hall, opening to the Living Rm, then the Dining Rm, all leading to the amazing custom chef's Kitchen: beautiful cabinetry with designer features, Leather-Granite counters, glass tiled back-splash, high level SS appliances, custom beverage service area with under-the-counter refrigerator, excellent table space for everyday use and comfort. This main level has lovely Hardwood Floors throughout, and of course, the custom designed Powder Rm. Access the privacy of your new maintenance-free 12x12 New Generation Trex deck to enjoy dining or just relaxing quietly! The upper level, via the hall with its vaulted ceiling and wall sconces, leads you to the spacious Primary Bedroom - generous closets fitted by California Closets - and of course, the custom designed Primary Bath - soaking tub, separate shower, dual sink extended vanity, extended shelving for towels, skylights, & designer lighting. Two additional bedrooms on this level - serviced by the modern Hall Bath. The warm, welcoming finishes and tones, the countless improvements and updates exhibited throughout this home will point out that you have found your NEW HOME! Parking convenience afforded by the attached one-car garage, as well as the driveway and added street parking for guests. Location convenience provides access to sought-after schools, places of worship, minutes to shopping, and access to all major commuter routes. Items of note: HVAC system for main and entry levels-2019; heat pump for upper level - maintained consistently under BGE warranty; roof-approx. 10-12 yr; Deck is new; replaced sliding door from kitchen to deck; when major renovations were done, the floor plan on the main level was enhanced by opening areas to provide the sought-after open design - great low for everyday living and entertaining! As for Homeowners' Assoc: the Buyer will have a $100 fee, at closing, designated as 'HOA Entry Reserve Contribution'. The HOA fee is billed in January and due for payment in one lump sum - $750.00. This ANNUAL HOA fee covers (as per communication with HOA Pres.), Common Ground maintenance on approx. 3.5 acres: grass cutting, Pro Grass treatments, Common area landscaped beds, Tree care/spraying on all common ground areas, HOA insurance, community sign/maintenance/replacement when needed, handling of HOA P. O. Box, etc.
Location
State MD
County Baltimore
Zoning RES
Rooms
Other Rooms Living Room, Dining Room, Primary Bedroom, Bedroom 2, Bedroom 3, Kitchen, Great Room, Office, Bathroom 2, Primary Bathroom, Full Bath, Half Bath
Basement Connecting Stairway, Fully Finished, Garage Access, Heated, Improved, Interior Access, Outside Entrance, Walkout Level, Windows, Other
Interior
Interior Features Ceiling Fan(s), Crown Moldings, Dining Area, Kitchen - Eat-In, Pantry, Primary Bath(s), Recessed Lighting, Skylight(s), Soaking Tub, Stall Shower, Carpet, Chair Railings, Formal/Separate Dining Room, Kitchen - Table Space, Upgraded Countertops, Walk-in Closet(s), Wood Floors
Hot Water Electric
Heating Forced Air, Heat Pump(s), Zoned
Cooling Central A/C
Flooring Carpet, Hardwood
Fireplaces Number 1
Fireplaces Type Corner, Gas/Propane, Mantel(s)
Equipment Built-In Microwave, Cooktop, Dishwasher, Disposal, Dryer - Front Loading, Exhaust Fan, Icemaker, Oven - Double, Oven - Wall, Range Hood, Refrigerator, Stainless Steel Appliances, Washer - Front Loading, Water Heater
Fireplace Y
Window Features Double Pane,Bay/Bow,Screens,Vinyl Clad
Appliance Built-In Microwave, Cooktop, Dishwasher, Disposal, Dryer - Front Loading, Exhaust Fan, Icemaker, Oven - Double, Oven - Wall, Range Hood, Refrigerator, Stainless Steel Appliances, Washer - Front Loading, Water Heater
Heat Source Natural Gas, Electric
Exterior
Exterior Feature Deck(s), Patio(s)
Garage Built In, Garage - Front Entry, Garage Door Opener, Additional Storage Area
Garage Spaces 3.0
Utilities Available Cable TV, Under Ground
Water Access N
View Garden/Lawn, Trees/Woods
Roof Type Shingle
Accessibility Other
Porch Deck(s), Patio(s)
Attached Garage 1
Total Parking Spaces 3
Garage Y
Building
Lot Description Backs to Trees, Corner, Landscaping, Private, Rear Yard, SideYard(s), Front Yard
Story 3
Foundation Block
Sewer Public Sewer
Water Public
Architectural Style Transitional, Traditional
Level or Stories 3
Additional Building Above Grade, Below Grade
Structure Type 9'+ Ceilings,Cathedral Ceilings,Vaulted Ceilings
New Construction N
Schools
Elementary Schools Pinewood
Middle Schools Ridgely
High Schools Dulaney
School District Baltimore County Public Schools
Others
HOA Fee Include Common Area Maintenance,Lawn Maintenance
Senior Community No
Tax ID 04082000013025
Ownership Fee Simple
SqFt Source Assessor
Horse Property N
Special Listing Condition Standard
Read Less Info
Want to know what your home might be worth? Contact us for a FREE valuation!

Our team is ready to help you sell your home for the highest possible price ASAP

Bought with James T Weiskerger • Next Step Realty

Find out why customers are choosing LPT Realty to meet their real estate needs






