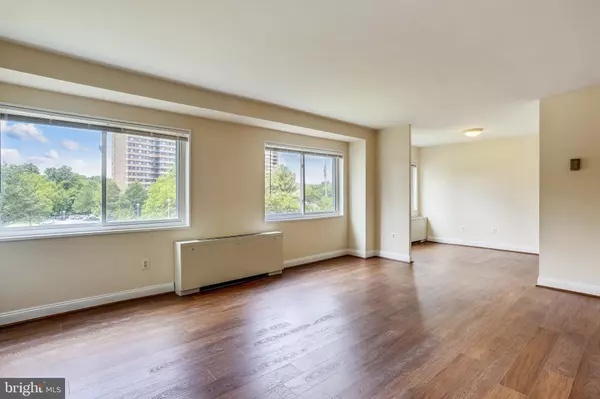$137,500
$139,900
1.7%For more information regarding the value of a property, please contact us for a free consultation.
1 Bed
1 Bath
904 SqFt
SOLD DATE : 06/30/2020
Key Details
Sold Price $137,500
Property Type Condo
Sub Type Condo/Co-op
Listing Status Sold
Purchase Type For Sale
Square Footage 904 sqft
Price per Sqft $152
Subdivision University Towers Codm
MLS Listing ID MDMC709700
Sold Date 06/30/20
Style Traditional
Bedrooms 1
Full Baths 1
Condo Fees $662/mo
HOA Y/N N
Abv Grd Liv Area 904
Originating Board BRIGHT
Year Built 1967
Annual Tax Amount $1,215
Tax Year 2019
Property Description
FEAST YOUR EYES ON THIS BEAUTIFULLY REMODELED 1 BEDROOM, WITH DEN (ADD A DOOR AND IT CAN BECOME ANOTHER BEDROOM), FULL BATH CONDO WITH ALL UTILITIES PAID IN CONDO FEE. NEW WINDOWS (2016), NEW CONVENTORS (2015), STAINLESS STEEL REFRIGERATOR (2019), NEW BEDROOM CARPET (2019), NEW STAINLESS STEEL GAS STOVE, MICROWAVE AND DISHWASHER (2020), UPDATED BATH LIGHT FIXTURE AND VANITY TOP (2020), BRAZILIAN CHERRY ENGINEERED FLOORING IN FOYER, KITCHEN, LIVING ROOM, DINING ROOM AND HALLWAY (2020), FRESHLY PAINTED AND READY TO GO! SECURE BUILDING WITH CONCIERGE, 3 ELEVATORS, TWO ENTRIES, ONSITE LAUNDRY FACILITIES. COMMUTERS DREAM, RIDE ON BUS TO WHEATON METRO STATION WITHIN 10 MINS. CONVENIENT TO 495 AND 95, CLOSE TO SLIGO CREEK PARK, REBUILT KEMP MILL COMMUNITY PARK, PUBLIC TRANS, SHOPPING, SCHOOLS, HOUSES OF WORSHIP, NEW WHEATON LIBRARY, WESTFIELD MALL, AND AN ARRAY OF RESTAURANTS. YOUR CLIENT WILL NOT BE DISAPPOINTED!! NO PETS ALLOWED.
Location
State MD
County Montgomery
Zoning RH
Direction West
Rooms
Other Rooms Living Room, Dining Room, Kitchen, Den, Full Bath
Main Level Bedrooms 1
Interior
Interior Features Carpet, Combination Dining/Living, Dining Area, Entry Level Bedroom, Floor Plan - Traditional, Kitchen - Galley, Walk-in Closet(s), Window Treatments, Wood Floors
Heating Forced Air
Cooling Central A/C, Multi Units
Equipment Built-In Microwave, Built-In Range, Dishwasher, Disposal, Exhaust Fan, Oven/Range - Gas, Refrigerator, Stainless Steel Appliances
Window Features Double Pane,Sliding
Appliance Built-In Microwave, Built-In Range, Dishwasher, Disposal, Exhaust Fan, Oven/Range - Gas, Refrigerator, Stainless Steel Appliances
Heat Source Natural Gas
Exterior
Amenities Available Elevator, Pool - Outdoor, Security, Tennis Courts, Laundry Facilities, Party Room
Waterfront N
Water Access N
Accessibility None
Garage N
Building
Story 1
Sewer Public Sewer
Water Public
Architectural Style Traditional
Level or Stories 1
Additional Building Above Grade, Below Grade
New Construction N
Schools
Elementary Schools Call School Board
Middle Schools Call School Board
High Schools Call School Board
School District Montgomery County Public Schools
Others
Pets Allowed N
HOA Fee Include Air Conditioning,Common Area Maintenance,Electricity,Ext Bldg Maint,Gas,Heat,Lawn Maintenance,Pool(s),Snow Removal,Trash,Water,Sewer,Road Maintenance,Reserve Funds,Management
Senior Community No
Tax ID 161302246442
Ownership Condominium
Special Listing Condition Standard
Read Less Info
Want to know what your home might be worth? Contact us for a FREE valuation!

Our team is ready to help you sell your home for the highest possible price ASAP

Bought with Emma S Jungmarker • Long & Foster Real Estate, Inc.

Find out why customers are choosing LPT Realty to meet their real estate needs






