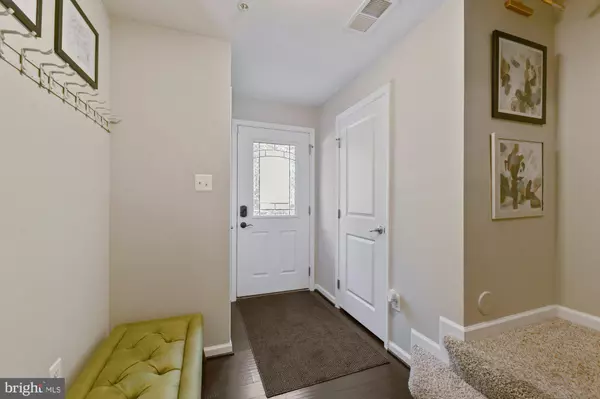$489,900
$489,900
For more information regarding the value of a property, please contact us for a free consultation.
3 Beds
4 Baths
2,300 SqFt
SOLD DATE : 11/12/2021
Key Details
Sold Price $489,900
Property Type Townhouse
Sub Type End of Row/Townhouse
Listing Status Sold
Purchase Type For Sale
Square Footage 2,300 sqft
Price per Sqft $213
Subdivision Parkside
MLS Listing ID MDAA2011426
Sold Date 11/12/21
Style Contemporary
Bedrooms 3
Full Baths 2
Half Baths 2
HOA Fees $88/mo
HOA Y/N Y
Abv Grd Liv Area 2,300
Originating Board BRIGHT
Year Built 2017
Annual Tax Amount $4,724
Tax Year 2021
Lot Size 2,250 Sqft
Acres 0.05
Property Description
Welcome to 7839 Patterson! This newly built (2017) end unit townhouse with 3 Bedrooms, 2 Full baths and 2 half baths has it all to offer. This Open Concept has a Gourmet Kitchen with Upgraded Granite Countertops, Gas Stove, 42" Cabinets and Stainless Steel Appliance with Sliding Glass Door leading to the Large Deck. Beautiful Hardwood Floors in featured in Kitchen and Dining Area. Big Living Room with Lots of Natural Light. Large Primary Bedroom with Walk - In Closet, Featuring Owner's Bathroom with Soaking Tub and Separate Shower. Desirable Parkside Community with lots of Amenities, Community Pool, Community Center, Fitness Center & Tot Lots. Close to Shopping, Dining and minutes from 295 & the MARC Train. Less than 30 minutes to Baltimore and Annapolis and just minutes from Fort Meade.
Location
State MD
County Anne Arundel
Zoning MXDR
Rooms
Basement Fully Finished, Garage Access
Interior
Hot Water Tankless
Heating Heat Pump(s)
Cooling Central A/C
Heat Source Natural Gas
Exterior
Garage Basement Garage, Garage - Front Entry
Garage Spaces 1.0
Water Access N
Accessibility 36\"+ wide Halls, 32\"+ wide Doors
Attached Garage 1
Total Parking Spaces 1
Garage Y
Building
Story 3
Foundation Slab, Concrete Perimeter
Sewer Public Sewer
Water Public
Architectural Style Contemporary
Level or Stories 3
Additional Building Above Grade, Below Grade
New Construction N
Schools
School District Anne Arundel County Public Schools
Others
Pets Allowed Y
Senior Community No
Tax ID 020442090243751
Ownership Fee Simple
SqFt Source Assessor
Special Listing Condition Standard
Pets Description No Pet Restrictions
Read Less Info
Want to know what your home might be worth? Contact us for a FREE valuation!

Our team is ready to help you sell your home for the highest possible price ASAP

Bought with Jessica L Ogrodowicz • Northrop Realty

Find out why customers are choosing LPT Realty to meet their real estate needs






