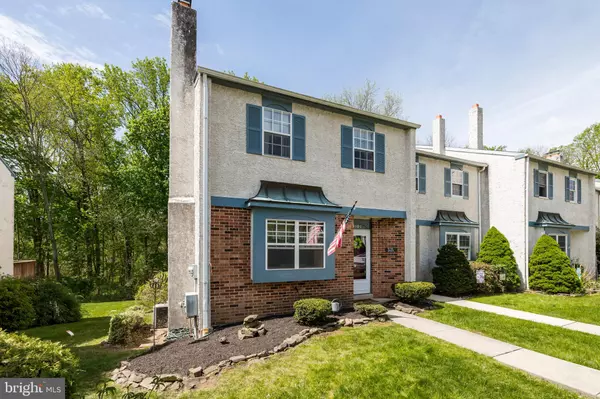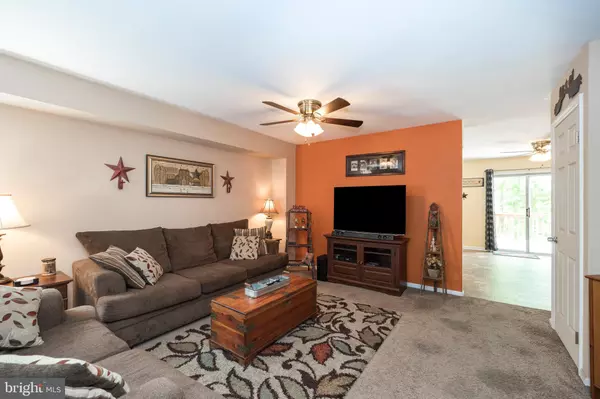$245,500
$240,000
2.3%For more information regarding the value of a property, please contact us for a free consultation.
3 Beds
2 Baths
1,668 SqFt
SOLD DATE : 06/29/2020
Key Details
Sold Price $245,500
Property Type Townhouse
Sub Type End of Row/Townhouse
Listing Status Sold
Purchase Type For Sale
Square Footage 1,668 sqft
Price per Sqft $147
Subdivision Covered Bridge Cro
MLS Listing ID PACT505348
Sold Date 06/29/20
Style Colonial
Bedrooms 3
Full Baths 1
Half Baths 1
HOA Fees $130/mo
HOA Y/N Y
Abv Grd Liv Area 1,668
Originating Board BRIGHT
Year Built 1987
Annual Tax Amount $3,958
Tax Year 2019
Lot Size 2,942 Sqft
Acres 0.07
Lot Dimensions 0.00 x 0.00
Property Description
Exceptional Covered Bridge Crossing end unit with finished, walk out basement which backs up to woods and French Creek. This is one of the larger units with the 4 foot extension, so the Kitchen and secondary bedrooms are well sized. Enter the tiled foyer with coat closet and handy powder room. The Living Room/Dining Room has a bay window and brick, wood burning fireplace. The Kitchen was fully renovated in 2013. It features cherry cabinets, brushed nickel handles, tile back splash, new flooring and island. The Slider off the kitchen dining area steps out to a private "Trex" deck. The Upper level offers a Master Bedroom with small vanity area and sink, plus 2 large closets and a linen closet. The 2nd bedroom has chair rail and built in closet organizers. The 3rd bedroom is nice sized and all bedrooms feature newer carpets and painting in neutral colors. Attic access is in the hallway with pull down steps. The full bathroom with a skylight has hall access and Master bedroom access and has recently been updated with newer flooring and modern vanity. The Lower Level is a walk out with finished Family Room space and slider to a small patio which backs up directly to woods and the French Creek. There are many activities to enjoy within the community: Walking trails, tennis, basketball court and a playground. This home is conveniently located with plenty of shopping and restaurants just minutes away. Also, close to downtown Phoenixville, the farmer's market, movie theater, coffee house and more.
Location
State PA
County Chester
Area East Pikeland Twp (10326)
Zoning R3
Rooms
Other Rooms Living Room, Dining Room, Primary Bedroom, Bedroom 2, Kitchen, Family Room, Bedroom 1
Basement Full, Walkout Level, Fully Finished
Interior
Interior Features Ceiling Fan(s), Attic, Skylight(s), Chair Railings, Carpet
Heating Forced Air
Cooling Central A/C
Fireplaces Number 1
Fireplaces Type Brick, Wood
Equipment Dishwasher, Oven/Range - Electric
Fireplace Y
Window Features Bay/Bow
Appliance Dishwasher, Oven/Range - Electric
Heat Source Natural Gas
Exterior
Exterior Feature Deck(s), Patio(s)
Parking On Site 2
Amenities Available Basketball Courts, Tennis Courts, Jog/Walk Path
Water Access N
Accessibility None
Porch Deck(s), Patio(s)
Garage N
Building
Story 2
Sewer Public Sewer
Water Public
Architectural Style Colonial
Level or Stories 2
Additional Building Above Grade, Below Grade
New Construction N
Schools
School District Phoenixville Area
Others
HOA Fee Include Common Area Maintenance,Snow Removal,Lawn Maintenance,Trash
Senior Community No
Tax ID 26-03J-0178
Ownership Fee Simple
SqFt Source Assessor
Special Listing Condition Standard
Read Less Info
Want to know what your home might be worth? Contact us for a FREE valuation!

Our team is ready to help you sell your home for the highest possible price ASAP

Bought with Erica Russell • Springer Realty Group

Find out why customers are choosing LPT Realty to meet their real estate needs






