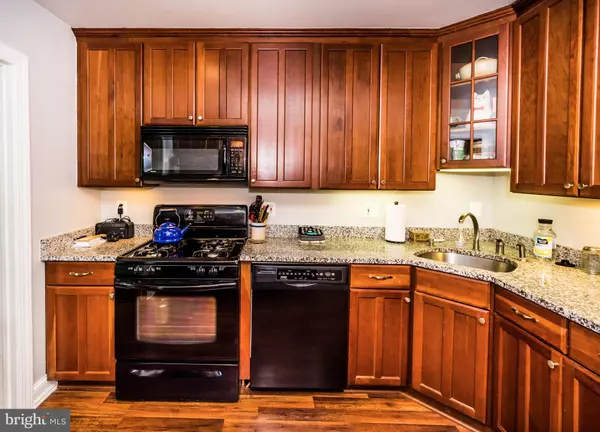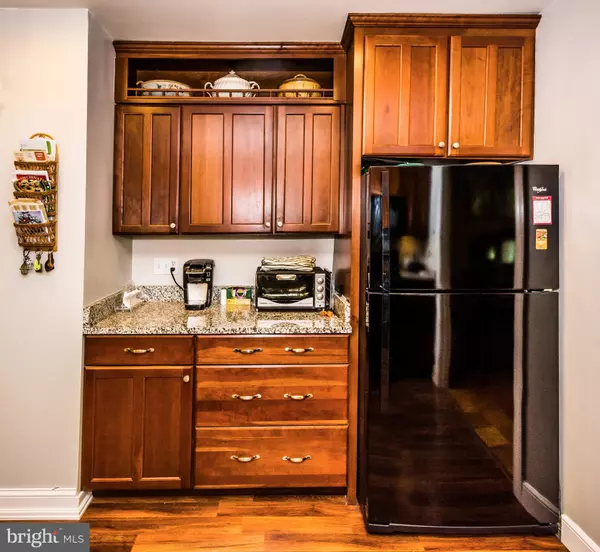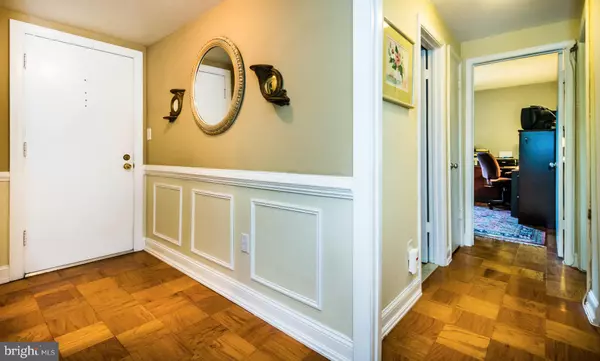$189,900
$189,900
For more information regarding the value of a property, please contact us for a free consultation.
2 Beds
2 Baths
1,157 SqFt
SOLD DATE : 08/27/2020
Key Details
Sold Price $189,900
Property Type Condo
Sub Type Condo/Co-op
Listing Status Sold
Purchase Type For Sale
Square Footage 1,157 sqft
Price per Sqft $164
Subdivision Cross Keys
MLS Listing ID MDBA504106
Sold Date 08/27/20
Style Traditional
Bedrooms 2
Full Baths 2
Condo Fees $457/mo
HOA Y/N N
Abv Grd Liv Area 1,157
Originating Board BRIGHT
Year Built 1970
Annual Tax Amount $3,464
Tax Year 2019
Property Description
This 2 BR 2 BA apartment has one of the nicest vantage points in Cross Keys. It sits slightly elevated and on the corner of its building, overlooking a vast, slow rolling hill that buffers it from the shopping square. New Pella windows and sliders add energy efficiency and light. From the balcony you don't look directly at anything else. You wake up in the master looking up at tree tops. If this all sounds calming and relaxing, it is. AND it's nicely updated, as in a newer Kitchen with granite countertops, lovely cherry cabinets and gas cooking, and newer Bathrooms with granite-topped vanities. Master Bath has an efficient walk-in closet with built-in shelving. Living Room is a generous size with loads of room to spread out and a view out to green space. Dining Room off of the Kitchen is completely open to the Living Room; crown molding and chair rail are added touches. Wood floors add to the warm flavor of this home. Add to this extra storage space C. And how nice in these times to not have to share an elevator, and be able to zip right up to your mid-level condo from your car which is parked in its attached, deeded carport space P15! Pets allowed (limit of 2) for owner occupied condos only. Come see this great apartment and the greater Cross Keys shopping area, swimming pools, tennis courts and walking paths!
Location
State MD
County Baltimore City
Zoning R-6
Rooms
Other Rooms Living Room, Dining Room, Bedroom 2, Kitchen, Bedroom 1, Bathroom 1, Bathroom 2
Main Level Bedrooms 2
Interior
Interior Features Ceiling Fan(s), Chair Railings, Crown Moldings, Combination Dining/Living, Floor Plan - Open, Floor Plan - Traditional, Primary Bath(s), Stall Shower, Tub Shower, Walk-in Closet(s), Window Treatments, Wood Floors, Built-Ins
Hot Water Natural Gas
Heating Forced Air
Cooling Central A/C, Ceiling Fan(s)
Flooring Hardwood, Ceramic Tile
Equipment Dishwasher, Disposal, Oven/Range - Gas, Refrigerator, Built-In Microwave
Fireplace N
Window Features Double Pane,Replacement,Screens
Appliance Dishwasher, Disposal, Oven/Range - Gas, Refrigerator, Built-In Microwave
Heat Source Natural Gas
Laundry Common
Exterior
Garage Spaces 1.0
Amenities Available Common Grounds, Extra Storage, Gated Community, Laundry Facilities, Pool - Outdoor, Reserved/Assigned Parking, Security, Tennis Courts, Jog/Walk Path
Water Access N
Accessibility None
Total Parking Spaces 1
Garage N
Building
Story 1
Unit Features Garden 1 - 4 Floors
Sewer Public Sewer
Water Public
Architectural Style Traditional
Level or Stories 1
Additional Building Above Grade, Below Grade
New Construction N
Schools
Elementary Schools Call School Board
Middle Schools Call School Board
High Schools Call School Board
School District Baltimore City Public Schools
Others
Pets Allowed Y
HOA Fee Include Common Area Maintenance,Ext Bldg Maint,Lawn Maintenance,Management,Pool(s),Reserve Funds,Road Maintenance,Security Gate,Snow Removal
Senior Community No
Tax ID 0327164778E636
Ownership Fee Simple
Special Listing Condition Standard
Pets Description Number Limit
Read Less Info
Want to know what your home might be worth? Contact us for a FREE valuation!

Our team is ready to help you sell your home for the highest possible price ASAP

Bought with Cortney Chaite • Keller Williams Legacy Central

Find out why customers are choosing LPT Realty to meet their real estate needs






