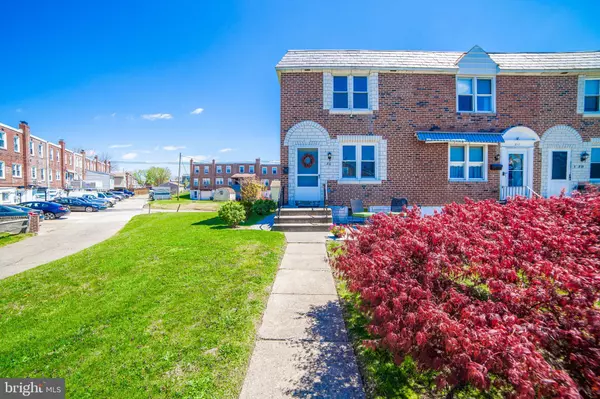$163,000
$165,000
1.2%For more information regarding the value of a property, please contact us for a free consultation.
3 Beds
1 Bath
1,152 SqFt
SOLD DATE : 06/26/2020
Key Details
Sold Price $163,000
Property Type Townhouse
Sub Type Interior Row/Townhouse
Listing Status Sold
Purchase Type For Sale
Square Footage 1,152 sqft
Price per Sqft $141
Subdivision Briarcliff
MLS Listing ID PADE517416
Sold Date 06/26/20
Style Colonial
Bedrooms 3
Full Baths 1
HOA Y/N N
Abv Grd Liv Area 1,152
Originating Board BRIGHT
Year Built 1952
Annual Tax Amount $5,709
Tax Year 2019
Lot Size 5,793 Sqft
Acres 0.13
Lot Dimensions 24.00 x 133.00
Property Description
**Please View the Homes Video Tour Attached. Call the agent for additional virtual tour opportunities. Completely Renovated Home within the Desirable Hot Briarcliff Market! This Fabulous home is situated on a Rare and Large Corner Lot offering a buyer Care Free Enjoyment and Opportunity with No Hassles! Beginning with the New Roof *2018, New Windows *2019, New Heater and Central Air *2018, New Kitchen *2019, New Ceramic Bathroom *2019, Electric and Plumbing upgraded, New Neutral toned Carpeting throughout, Bright wide open Lower Level Full Basement ready to design to your liking! Enormous Storage Shed and robust overall out door recreation space and privacy unlike now other! The home features a front concrete patio, *New Storm and Entry doors front and rear, The Formal Living Room opens to the Formal Dining Room maintaining the original classic character of this quality colonial home. Beautiful Maple Kitchen with solid wood cabinets, New appliances, and counter top. The larger flooring tiles accent the additional breakfast space. Passing to the upper level, stairwell and coat closet, all new doors, handles and light fixtures throughout! Upstairs find a Master Bedroom, two additional bedrooms, hallway with linen closet, and all new Full Bathroom with surround designer ceramic tile bath and flooring. This home offers much natural lighting throughout and is within Close Proximity to Convenient Bus/Train/Highway commutes. School and shopping are within a very short walking distance. Call listing agent for touring instructions. Janeen @ 610-613-5372.
Location
State PA
County Delaware
Area Darby Twp (10415)
Zoning RES 10
Rooms
Basement Full
Interior
Interior Features Carpet, Combination Dining/Living, Combination Kitchen/Dining, Walk-in Closet(s), Upgraded Countertops, Kitchen - Eat-In, Dining Area
Heating Forced Air
Cooling Central A/C
Heat Source Natural Gas
Exterior
Waterfront N
Water Access N
Accessibility None
Garage N
Building
Story 2
Sewer Public Sewer
Water Public
Architectural Style Colonial
Level or Stories 2
Additional Building Above Grade, Below Grade
New Construction N
Schools
School District Southeast Delco
Others
Senior Community No
Tax ID 15-00-02375-00
Ownership Fee Simple
SqFt Source Assessor
Special Listing Condition Standard
Read Less Info
Want to know what your home might be worth? Contact us for a FREE valuation!

Our team is ready to help you sell your home for the highest possible price ASAP

Bought with Jack Sweeney • EXP Realty, LLC

Find out why customers are choosing LPT Realty to meet their real estate needs






