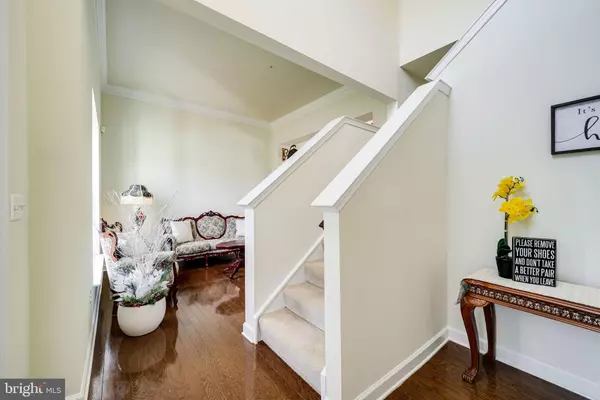$630,000
$600,000
5.0%For more information regarding the value of a property, please contact us for a free consultation.
5 Beds
4 Baths
4,288 SqFt
SOLD DATE : 01/12/2022
Key Details
Sold Price $630,000
Property Type Single Family Home
Sub Type Detached
Listing Status Sold
Purchase Type For Sale
Square Footage 4,288 sqft
Price per Sqft $146
Subdivision The Vineyards
MLS Listing ID MDPG2020920
Sold Date 01/12/22
Style Colonial
Bedrooms 5
Full Baths 3
Half Baths 1
HOA Fees $60/mo
HOA Y/N Y
Abv Grd Liv Area 2,848
Originating Board BRIGHT
Year Built 2018
Annual Tax Amount $5,419
Tax Year 2020
Lot Size 9,682 Sqft
Acres 0.22
Property Description
Welcome home to Vineyards II. This spacious 3 year young, 5 bedroom, 3.5 bathroom home, is on the best lot in the neighborhood and it is move-in ready and waiting for you. Enjoy beautiful panoramic views of the forest reserve protected by the Maryland National Conservation Act, from your custom expanded rear deck which is for an enclosed screen/window patio off to one side, for year round use. There is also a beautiful stone patio under the deck accessible from the finished walk out basement. Your new home has an open concept family and kitchen space with crown molding and recessed lighting. The kitchen offers granite counters with a large center island, upgraded Whirlpool appliances including a double oven with Bluetooth/smart phone app. Freshly painted throughout, upgraded hardwood flooring in the main living areas and plush carpeting in the bedrooms and finished walkout basement make this move-in ready! Oversize owners' suite with double sinks, shower and jacuzzi bathtub can be found upstairs, along with the 3 additional bedrooms. An expansive family room, guest room, full size bathroom, and spacious storage area are located on the basement level. Electrical upgrades for convenience: HDMI/electrical TV outputs wall mounts in the family/master bedroom, Electrical output adjacent to the toilet in the master bath for Bidet/phone charger. Upgraded light hardware fixtures. RING alarm system. Garage door opener, replaced 4/23/2020, WIFI/Bluetooth capable. Cosca Regional Park approx. 2.5 miles away from the residence where it offers all outdoor activities, tennis, community pool, hiking, camping, etc. Conveniently located 2-10 miles from all major restaurants and shopping needs and Metro Branch Station. Safeway, Giant, Aldi and Millers Farm are all nearby. Southern Medstar Hospital as well as other emergency services are also located within 3 miles. Just 10 miles to National Harbor with Ferris Wheel and park, National Harbor Outlets, MGM Casino and Resort Hotel, Gaylord National Resort and Convention Center. Easily accessible to Washington DC, Museums, Old Town Alexandria Virginia and more! Come see your new home today! Offer Deadline 3pm Monday 12/13.
Location
State MD
County Prince Georges
Zoning R80
Rooms
Other Rooms Living Room, Dining Room, Primary Bedroom, Bedroom 2, Bedroom 3, Bedroom 4, Bedroom 5, Kitchen, Family Room, Den, Study, Bathroom 2, Bathroom 3, Primary Bathroom
Basement Fully Finished, Interior Access, Rear Entrance, Walkout Level
Interior
Interior Features Carpet, Ceiling Fan(s), Combination Kitchen/Living, Crown Moldings, Dining Area, Formal/Separate Dining Room, Floor Plan - Traditional, Kitchen - Island, Primary Bath(s), Recessed Lighting, Bathroom - Tub Shower, Upgraded Countertops, Wood Floors
Hot Water Natural Gas
Heating Central
Cooling Central A/C
Flooring Carpet, Hardwood
Fireplaces Number 1
Fireplaces Type Gas/Propane
Equipment Built-In Microwave, Dishwasher, Disposal, Oven - Double, Built-In Range, Oven - Wall, Oven/Range - Gas, Refrigerator, Stainless Steel Appliances
Fireplace Y
Appliance Built-In Microwave, Dishwasher, Disposal, Oven - Double, Built-In Range, Oven - Wall, Oven/Range - Gas, Refrigerator, Stainless Steel Appliances
Heat Source Natural Gas
Laundry Has Laundry, Dryer In Unit, Washer In Unit
Exterior
Exterior Feature Deck(s), Patio(s)
Garage Garage - Front Entry
Garage Spaces 6.0
Waterfront N
Water Access N
View Pond, Park/Greenbelt
Roof Type Architectural Shingle
Accessibility None
Porch Deck(s), Patio(s)
Attached Garage 2
Total Parking Spaces 6
Garage Y
Building
Lot Description Backs - Parkland, Backs to Trees
Story 3
Foundation Other
Sewer Public Sewer
Water Public
Architectural Style Colonial
Level or Stories 3
Additional Building Above Grade, Below Grade
Structure Type Dry Wall
New Construction N
Schools
Elementary Schools Waldon Woods
Middle Schools Stephen Decatur
High Schools Surrattsville
School District Prince George'S County Public Schools
Others
Senior Community No
Tax ID 17095575934
Ownership Fee Simple
SqFt Source Assessor
Acceptable Financing Cash, Conventional, FHA, VA
Listing Terms Cash, Conventional, FHA, VA
Financing Cash,Conventional,FHA,VA
Special Listing Condition Standard
Read Less Info
Want to know what your home might be worth? Contact us for a FREE valuation!

Our team is ready to help you sell your home for the highest possible price ASAP

Bought with LaToya Smith • Samson Properties

Find out why customers are choosing LPT Realty to meet their real estate needs






