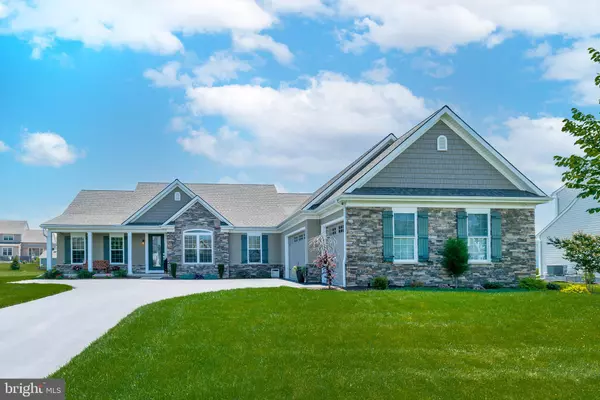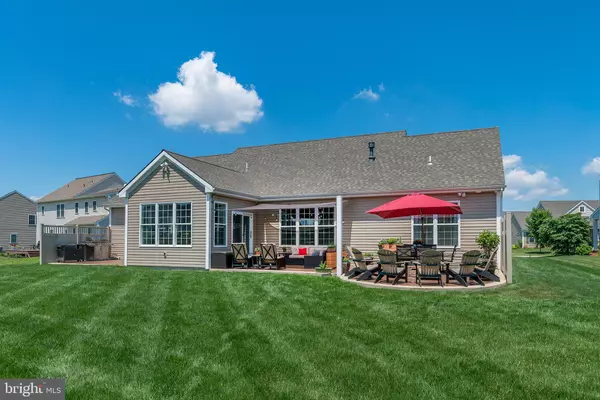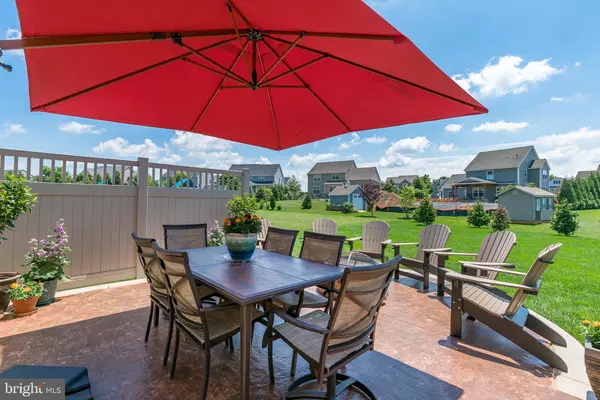$585,000
$574,900
1.8%For more information regarding the value of a property, please contact us for a free consultation.
3 Beds
3 Baths
2,381 SqFt
SOLD DATE : 08/31/2021
Key Details
Sold Price $585,000
Property Type Single Family Home
Sub Type Detached
Listing Status Sold
Purchase Type For Sale
Square Footage 2,381 sqft
Price per Sqft $245
Subdivision Parkfield
MLS Listing ID PALA2000182
Sold Date 08/31/21
Style Ranch/Rambler
Bedrooms 3
Full Baths 2
Half Baths 1
HOA Y/N N
Abv Grd Liv Area 2,381
Originating Board BRIGHT
Year Built 2016
Annual Tax Amount $8,281
Tax Year 2020
Lot Size 0.410 Acres
Acres 0.41
Lot Dimensions 0.00 x 0.00
Property Description
Completely custom built 1 floor home with thoughtful and meticulous upgrades throughout. Recently added sunroom off of kitchen exits to the poured concrete rear patio which provides floods of natural light throughout the open floor plan. Entertainers kitchen w/custom cabinets, quartz countertops, upgraded appliances and large island with seating for 4, overlooking the living room. Engineered hardware flooring throughout living space and a formal dining room with raised panel woodwork. Oversized owners suite w/ walk in closet complete with custom built organizers and motion detector LED lighting. Owner's bath has oversized shower, upgraded flooring and a water closet. 2 bedrooms on opposite side of home with pocket door provides privacy for guests. 3 car garage with oversized storage space and separate (additional) stair case to basement.
Location
State PA
County Lancaster
Area Manor Twp (10541)
Zoning RESIDENTIAL
Rooms
Basement Garage Access, Interior Access, Shelving, Unfinished
Main Level Bedrooms 3
Interior
Interior Features Additional Stairway, Breakfast Area, Built-Ins, Carpet, Chair Railings, Combination Kitchen/Living, Crown Moldings, Dining Area, Entry Level Bedroom, Family Room Off Kitchen, Floor Plan - Traditional, Floor Plan - Open, Formal/Separate Dining Room, Kitchen - Eat-In, Kitchen - Gourmet, Kitchen - Island, Kitchen - Table Space, Pantry, Recessed Lighting, Upgraded Countertops, Wainscotting, Walk-in Closet(s), Wood Floors
Hot Water Natural Gas
Heating Forced Air
Cooling Central A/C
Heat Source Natural Gas
Exterior
Garage Additional Storage Area, Garage - Front Entry, Garage - Side Entry, Garage Door Opener, Oversized
Garage Spaces 3.0
Waterfront N
Water Access N
Accessibility Level Entry - Main, No Stairs
Attached Garage 3
Total Parking Spaces 3
Garage Y
Building
Story 1
Sewer Public Sewer
Water Public
Architectural Style Ranch/Rambler
Level or Stories 1
Additional Building Above Grade, Below Grade
New Construction N
Schools
School District Penn Manor
Others
Senior Community No
Tax ID 410-38465-0-0000
Ownership Fee Simple
SqFt Source Assessor
Special Listing Condition Standard
Read Less Info
Want to know what your home might be worth? Contact us for a FREE valuation!

Our team is ready to help you sell your home for the highest possible price ASAP

Bought with Steve Huber • RE/MAX Pinnacle

Find out why customers are choosing LPT Realty to meet their real estate needs






