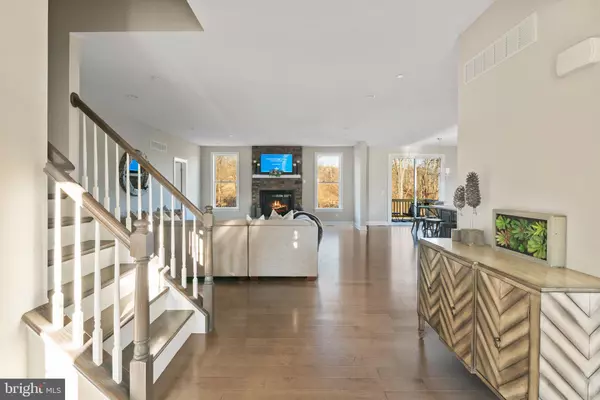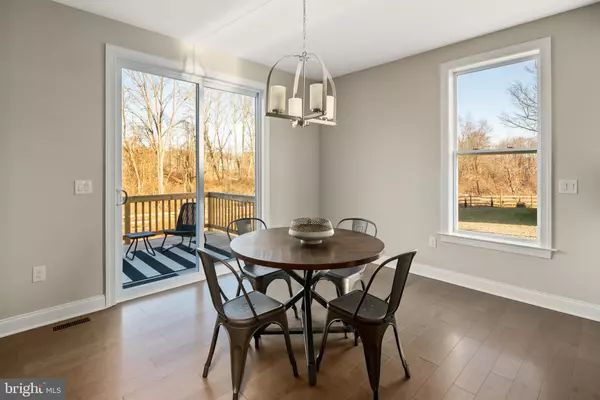$763,000
$774,995
1.5%For more information regarding the value of a property, please contact us for a free consultation.
4 Beds
4 Baths
3,373 SqFt
SOLD DATE : 06/23/2020
Key Details
Sold Price $763,000
Property Type Single Family Home
Sub Type Detached
Listing Status Sold
Purchase Type For Sale
Square Footage 3,373 sqft
Price per Sqft $226
Subdivision New Britain Woods
MLS Listing ID PABU490324
Sold Date 06/23/20
Style Colonial
Bedrooms 4
Full Baths 3
Half Baths 1
HOA Fees $186/mo
HOA Y/N Y
Abv Grd Liv Area 3,373
Originating Board BRIGHT
Year Built 2019
Annual Tax Amount $12,750
Tax Year 2019
Lot Size 0.380 Acres
Acres 0.38
Property Description
Relo Ready! Construction Complete! This exceptional Toll Brothers home is located within the prestigious Central Bucks School District and is situated on a private cul-de-sac street backing up to a preserved wooded area that will provide plenty of privacy! Also, featuring a community tree lined walking trail! A delightful home featuring an open concept floor plan that includes an expanded family room with stone to ceiling fireplace, an expansive flex space that can be used as a play room, home office or an additional bedroom! A gorgeous expanded kitchen and breakfast area complete with sliding glass doors. Enjoy our pleasing kitchen as it includes upgraded cabinets, Silestone countertops, center island, beveled backsplash, under cabinet lighting, and walk-in pantry. A dining room, a spacious mud room with lots of closet space and powder room can also be found on the first floor. As you ascend to the second level on the Oak staircase you will be greeted by double doors leading into the master suite that includes two walk-in closets, two separate sinks/vanities, an enormous walk-in shower complete with a bench seat and private water closet. The master bathroom includes luxurious upgrades through-out! Also, this level includes a private bedroom suite that features a full bathroom and walk-in closet. Additionally, on this floor you can find two very large bedrooms that each include walk-in closets with a connecting Jack and Jill bathroom. A spacious laundry area complete with a window is also located on the second floor! Make this your new home today!!
Location
State PA
County Bucks
Area New Britain Twp (10126)
Zoning RESIDENTIAL
Rooms
Other Rooms Dining Room, Primary Bedroom, Bedroom 2, Bedroom 3, Bedroom 4, Kitchen, Family Room, Other
Basement Full
Interior
Interior Features Breakfast Area, Dining Area, Family Room Off Kitchen, Kitchen - Island, Pantry, Recessed Lighting, Sprinkler System, Upgraded Countertops
Heating Forced Air
Cooling Central A/C
Fireplaces Number 1
Equipment Built-In Microwave, Cooktop, Dishwasher, Oven - Wall
Fireplace Y
Appliance Built-In Microwave, Cooktop, Dishwasher, Oven - Wall
Heat Source Natural Gas
Laundry Main Floor
Exterior
Parking Features Garage - Side Entry, Garage Door Opener, Inside Access
Garage Spaces 2.0
Water Access N
Roof Type Architectural Shingle
Accessibility None
Attached Garage 2
Total Parking Spaces 2
Garage Y
Building
Story 2
Sewer Public Sewer
Water Public
Architectural Style Colonial
Level or Stories 2
Additional Building Above Grade
New Construction Y
Schools
Elementary Schools Simon Butler
Middle Schools Unami
High Schools Central Bucks High School South
School District Central Bucks
Others
HOA Fee Include Common Area Maintenance,Trash
Senior Community No
Tax ID NO TAX RECORD
Ownership Fee Simple
SqFt Source Estimated
Special Listing Condition Standard
Read Less Info
Want to know what your home might be worth? Contact us for a FREE valuation!

Our team is ready to help you sell your home for the highest possible price ASAP

Bought with Alisha Bowman • BHHS Keystone Properties

Find out why customers are choosing LPT Realty to meet their real estate needs






