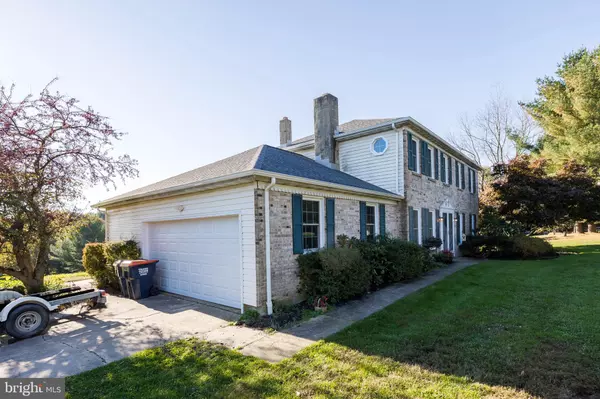$475,000
$440,000
8.0%For more information regarding the value of a property, please contact us for a free consultation.
4 Beds
3 Baths
2,538 SqFt
SOLD DATE : 01/28/2022
Key Details
Sold Price $475,000
Property Type Single Family Home
Sub Type Detached
Listing Status Sold
Purchase Type For Sale
Square Footage 2,538 sqft
Price per Sqft $187
Subdivision Manchester
MLS Listing ID PACT2010322
Sold Date 01/28/22
Style Colonial
Bedrooms 4
Full Baths 2
Half Baths 1
HOA Y/N N
Abv Grd Liv Area 2,538
Originating Board BRIGHT
Year Built 1989
Annual Tax Amount $6,506
Tax Year 2021
Lot Size 1.000 Acres
Acres 1.0
Lot Dimensions 0.00 x 0.00
Property Description
This 4 Bedroom, 2.5 Bathroom home is situated on a premium 1 acre lot at the end of the Cul-De-Sac in New London Township. MAJOR updates have been made to this home including all NEW flooring on the first and second floor as well as the WHOLE home being freshly painted. Another amazing bonus is that the Roof, Siding, Windows, Garage Doors, Heater and Air Conditioner are all only a YEAR old. Step inside the double front doors into the Foyer with Coat Closet. To the left is the Family Room with Brick Fireplace and to the right is the Living Room which leads you into the Dining Room. The Dining Room has a Slider out to the Deck and access to the Eat-In Kitchen which boasts a Breakfast Area, large Island, Stainless Steel Dishwasher, Smooth top Range, Refrigerator, Built-In Microwave and Tile Backsplash. From the Kitchen there is another Slider to the Deck. Off of the Kitchen is the Laundry Room with a door leading to the Rear Yard, Handy Powder Room and Home Office. The attached 2-Car Garage gives you access into the Kitchen as well. Heading upstairs, all of the Bedrooms are well sized. The Primary Bedroom has a walk in closet, and large Tiled Bathroom with a Vanity. There is an additional updated tiled Hall Bathroom. The Basement is fully finished with a large Rec Room with Built-Ins as well as another Office or Hobby Room and Full Kitchen with tons of cabinetry and storage. The Basement could possibly be used as an in law suite. Completing this home is the Shed and Large Multi-Tiered Deck which is perfect for entertaining and overlooks the private 1 Acre Lot. Call to see it today!
Location
State PA
County Chester
Area New London Twp (10371)
Zoning RESIDENTIAL
Rooms
Other Rooms Living Room, Dining Room, Primary Bedroom, Bedroom 2, Bedroom 3, Bedroom 4, Kitchen, Family Room, Breakfast Room, Office, Recreation Room, Hobby Room
Basement Full, Fully Finished
Interior
Interior Features Breakfast Area, Built-Ins, Dining Area, Kitchen - Eat-In, Recessed Lighting, Primary Bath(s), Walk-in Closet(s), Ceiling Fan(s)
Hot Water Electric
Heating Forced Air
Cooling Central A/C
Fireplaces Number 1
Fireplaces Type Brick, Wood
Equipment Washer, Dryer, Refrigerator, Dishwasher, Oven/Range - Electric, Built-In Microwave
Fireplace Y
Appliance Washer, Dryer, Refrigerator, Dishwasher, Oven/Range - Electric, Built-In Microwave
Heat Source Oil
Laundry Main Floor
Exterior
Exterior Feature Deck(s)
Garage Inside Access, Garage Door Opener
Garage Spaces 2.0
Water Access N
Accessibility None
Porch Deck(s)
Attached Garage 2
Total Parking Spaces 2
Garage Y
Building
Story 2
Foundation Concrete Perimeter
Sewer On Site Septic
Water Well
Architectural Style Colonial
Level or Stories 2
Additional Building Above Grade, Below Grade
New Construction N
Schools
School District Avon Grove
Others
Senior Community No
Tax ID 71-02 -0004.2100
Ownership Fee Simple
SqFt Source Assessor
Special Listing Condition Standard
Read Less Info
Want to know what your home might be worth? Contact us for a FREE valuation!

Our team is ready to help you sell your home for the highest possible price ASAP

Bought with Anthony Sianni • BHHS Fox & Roach - Hockessin

Find out why customers are choosing LPT Realty to meet their real estate needs






