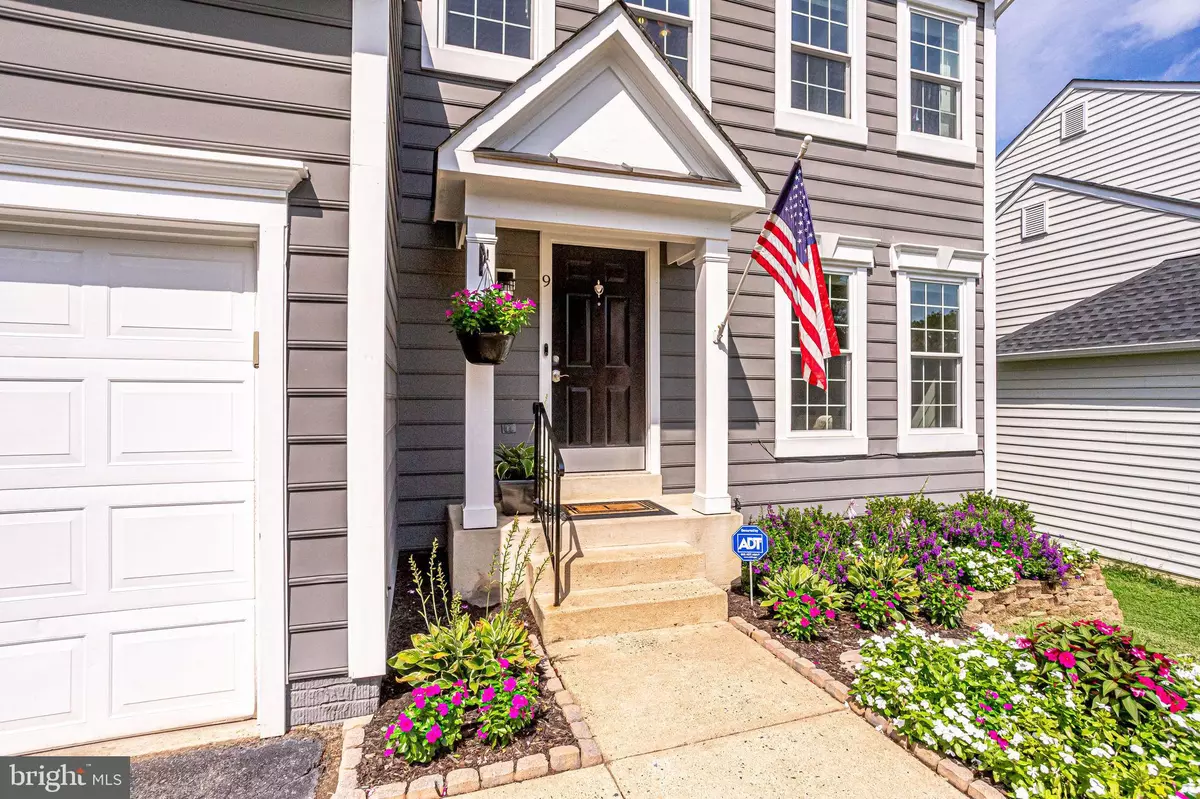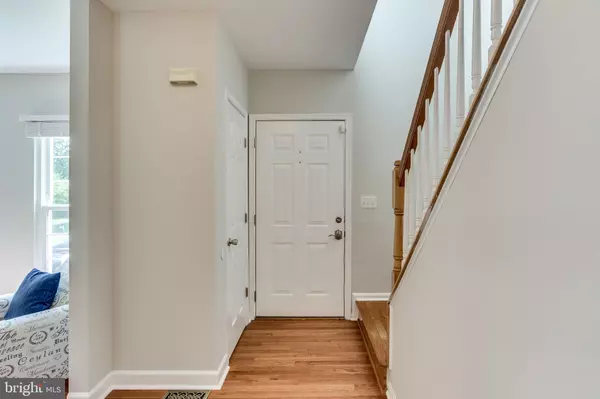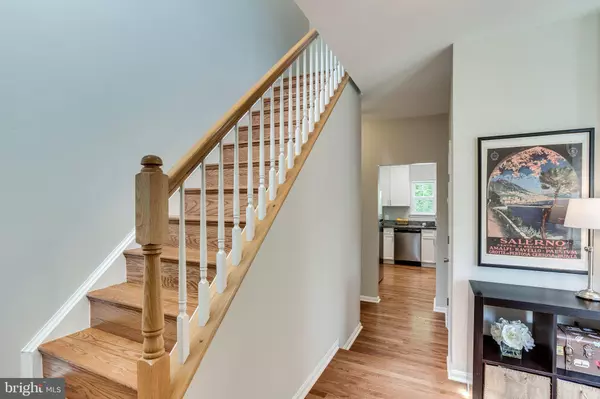$360,000
$360,000
For more information regarding the value of a property, please contact us for a free consultation.
4 Beds
3 Baths
2,218 SqFt
SOLD DATE : 11/23/2020
Key Details
Sold Price $360,000
Property Type Single Family Home
Sub Type Detached
Listing Status Sold
Purchase Type For Sale
Square Footage 2,218 sqft
Price per Sqft $162
Subdivision Woodmont
MLS Listing ID VAST226262
Sold Date 11/23/20
Style Traditional
Bedrooms 4
Full Baths 2
Half Baths 1
HOA Fees $77/mo
HOA Y/N Y
Abv Grd Liv Area 1,418
Originating Board BRIGHT
Year Built 1994
Annual Tax Amount $2,725
Tax Year 2020
Lot Size 6,556 Sqft
Acres 0.15
Property Description
Honey, stop the car! This gorgeous updated colonial is waiting to welcome you home. 4 bedrooms, 2.5 baths, and numerous updates throughout. Gourmet kitchen with granite, stainless steel appliances, breakfast area, and family room off the kitchen. Main floor laundry room. This move in ready home has freshly painted main and upper levels. Gleaming hardwood floors flow throughout the main level. Entertain in the spacious living room with tons of natural light! Move into the dining room or venture out to the oversized deck for outdoor fun, overlooking the fenced-in back yard backing to woods. Upper level hosts the Master bedroom featuring a vaulted ceiling and walk in closet. Two additional bedrooms on the upper level. Stylishly updated bath has double sinks. There's ample space for all of your visiting guests in the large lower level. The LL boasts a walkout to the back yard as well as a guest suite with a full kitchen, rec room, bedroom with walk in closet, and full bath. Brand new 'smart' additions to make daily life even easier: Nest smart home system and new, smart garage door. Newer roof, HVAC, and replacement windows. This is one you don't want to miss... schedule a private showing today!
Location
State VA
County Stafford
Zoning NA
Rooms
Other Rooms Living Room, Dining Room, Primary Bedroom, Bedroom 2, Bedroom 3, Bedroom 4, Kitchen, Family Room, Laundry, Full Bath, Half Bath
Basement Full, Connecting Stairway, Fully Finished, Walkout Level, Sump Pump
Interior
Interior Features Breakfast Area, Chair Railings, Combination Kitchen/Living, Family Room Off Kitchen, Dining Area, Primary Bath(s), Upgraded Countertops, WhirlPool/HotTub
Hot Water Electric
Heating Heat Pump(s)
Cooling Central A/C, Ceiling Fan(s)
Equipment Disposal, ENERGY STAR Clothes Washer, ENERGY STAR Dishwasher, ENERGY STAR Refrigerator, Exhaust Fan, Extra Refrigerator/Freezer, Icemaker, Microwave, Oven/Range - Electric
Appliance Disposal, ENERGY STAR Clothes Washer, ENERGY STAR Dishwasher, ENERGY STAR Refrigerator, Exhaust Fan, Extra Refrigerator/Freezer, Icemaker, Microwave, Oven/Range - Electric
Heat Source Electric
Exterior
Exterior Feature Deck(s)
Garage Garage Door Opener, Garage - Front Entry
Garage Spaces 1.0
Fence Wood
Waterfront N
Water Access N
View Trees/Woods
Roof Type Asphalt,Shingle
Accessibility None
Porch Deck(s)
Attached Garage 1
Total Parking Spaces 1
Garage Y
Building
Story 3
Sewer Public Sewer
Water Public
Architectural Style Traditional
Level or Stories 3
Additional Building Above Grade, Below Grade
New Construction N
Schools
Elementary Schools Anthony Burns
High Schools Brooke Point
School District Stafford County Public Schools
Others
Senior Community No
Tax ID 30-W- - -5
Ownership Fee Simple
SqFt Source Assessor
Special Listing Condition Standard
Read Less Info
Want to know what your home might be worth? Contact us for a FREE valuation!

Our team is ready to help you sell your home for the highest possible price ASAP

Bought with Richard Owusu-Ansah • Weichert, REALTORS

Find out why customers are choosing LPT Realty to meet their real estate needs






