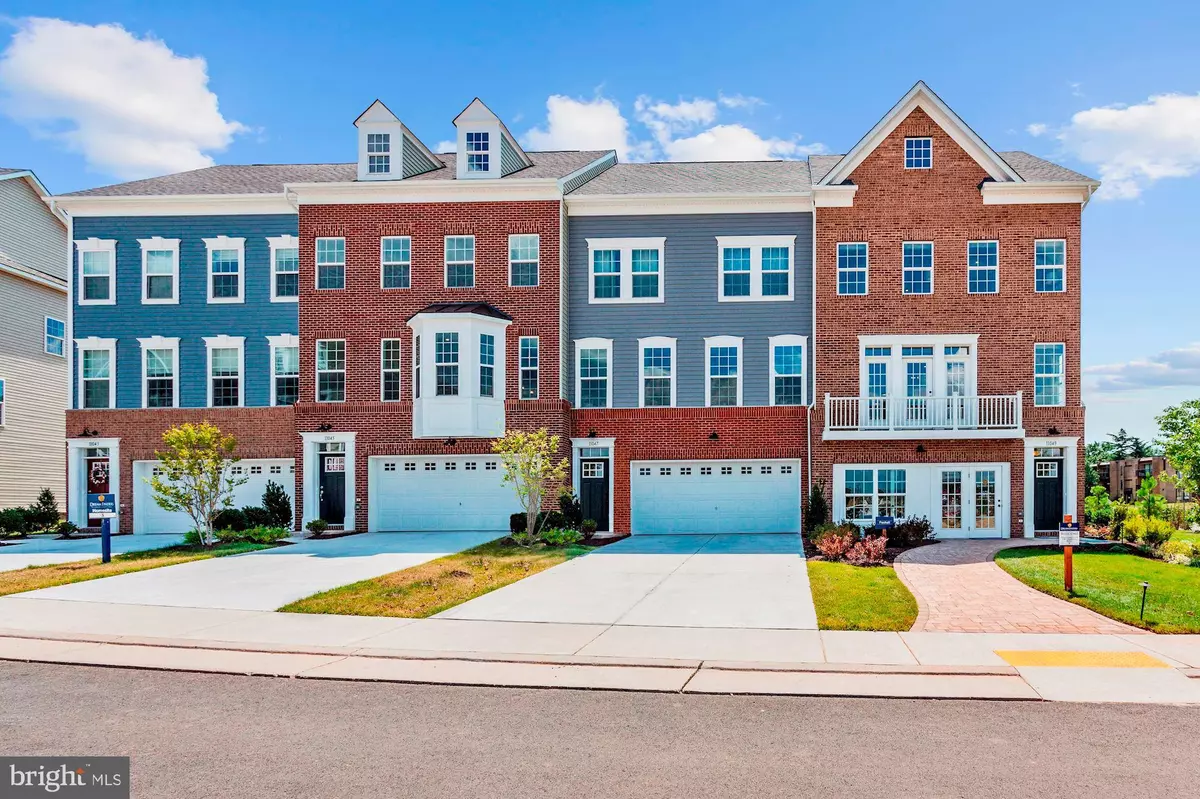$471,319
$480,019
1.8%For more information regarding the value of a property, please contact us for a free consultation.
3 Beds
4 Baths
2,651 SqFt
SOLD DATE : 04/17/2020
Key Details
Sold Price $471,319
Property Type Townhouse
Sub Type Interior Row/Townhouse
Listing Status Sold
Purchase Type For Sale
Square Footage 2,651 sqft
Price per Sqft $177
Subdivision Blackburn
MLS Listing ID VAPW488024
Sold Date 04/17/20
Style Traditional
Bedrooms 3
Full Baths 3
Half Baths 1
HOA Fees $21/qua
HOA Y/N Y
Abv Grd Liv Area 2,651
Originating Board BRIGHT
Year Built 2019
Annual Tax Amount $1,027
Tax Year 2019
Lot Size 3,000 Sqft
Acres 0.07
Property Description
Lot 69: Brand new 24 wide town home in a highly anticipated, amenity-filled Blackburn community! The Foxhall is a 2 car front load garage town home with 3 bedrooms 3.5 baths. Hardwood throughout the main level with an open floor plan. Stainless steel appliances, quartz counter tops in the kitchen. For a limited time take advantage of the free 4 foot whole house bump out as part of our incentive package. A gorgeous new town home is a sought after community. For a limited time we have great incentives to help you buy your new home.
Location
State VA
County Prince William
Zoning PMD
Rooms
Other Rooms Primary Bedroom, Bedroom 2, Bedroom 3, Family Room, Great Room, Recreation Room
Interior
Interior Features Breakfast Area, Built-Ins, Carpet, Floor Plan - Open, Kitchen - Gourmet, Primary Bath(s), Soaking Tub, Stall Shower, Tub Shower, Upgraded Countertops, Walk-in Closet(s), Wood Floors
Heating Programmable Thermostat, Forced Air
Cooling Attic Fan, Energy Star Cooling System, Programmable Thermostat
Flooring Carpet, Ceramic Tile, Hardwood
Equipment Built-In Microwave, Cooktop, Dishwasher, Disposal, Icemaker, Oven - Wall, Range Hood, Refrigerator, Stainless Steel Appliances, Exhaust Fan, Water Heater
Fireplace N
Window Features Double Pane,Energy Efficient,Screens
Appliance Built-In Microwave, Cooktop, Dishwasher, Disposal, Icemaker, Oven - Wall, Range Hood, Refrigerator, Stainless Steel Appliances, Exhaust Fan, Water Heater
Heat Source Natural Gas
Laundry Upper Floor
Exterior
Garage Garage - Front Entry
Garage Spaces 2.0
Amenities Available Community Center, Exercise Room, Fitness Center, Pool - Outdoor, Tot Lots/Playground
Waterfront N
Water Access N
Roof Type Architectural Shingle
Accessibility None
Attached Garage 2
Total Parking Spaces 2
Garage Y
Building
Lot Description Backs - Open Common Area, Rear Yard
Story 3+
Sewer Public Sewer
Water Public
Architectural Style Traditional
Level or Stories 3+
Additional Building Above Grade, Below Grade
Structure Type 9'+ Ceilings,Dry Wall
New Construction Y
Schools
Elementary Schools Chris Yung
Middle Schools Bull Run
High Schools Unity Reed
School District Prince William County Public Schools
Others
HOA Fee Include Common Area Maintenance,Pool(s),Road Maintenance,Snow Removal,Trash
Senior Community No
Tax ID 7697-04-9123
Ownership Fee Simple
SqFt Source Estimated
Security Features Smoke Detector
Acceptable Financing Conventional, VA, FHA
Listing Terms Conventional, VA, FHA
Financing Conventional,VA,FHA
Special Listing Condition Standard
Read Less Info
Want to know what your home might be worth? Contact us for a FREE valuation!

Our team is ready to help you sell your home for the highest possible price ASAP

Bought with Erika Potter • RE/MAX Select Properties

Find out why customers are choosing LPT Realty to meet their real estate needs

