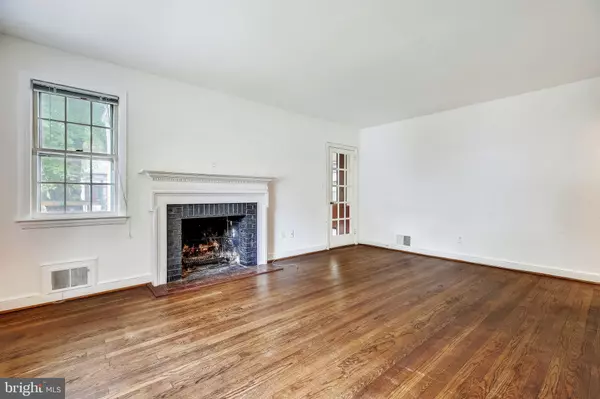$775,000
$749,000
3.5%For more information regarding the value of a property, please contact us for a free consultation.
3 Beds
3 Baths
1,959 SqFt
SOLD DATE : 09/10/2021
Key Details
Sold Price $775,000
Property Type Single Family Home
Sub Type Detached
Listing Status Sold
Purchase Type For Sale
Square Footage 1,959 sqft
Price per Sqft $395
Subdivision North Chevy Chase
MLS Listing ID MDMC2010466
Sold Date 09/10/21
Style Cape Cod
Bedrooms 3
Full Baths 2
Half Baths 1
HOA Y/N N
Abv Grd Liv Area 1,430
Originating Board BRIGHT
Year Built 1948
Annual Tax Amount $7,561
Tax Year 2020
Lot Size 6,519 Sqft
Acres 0.15
Property Description
Delightful three-level, three-bedroom, 2.5 bath brick Cape Cod in highly sought-after North Chevy Chase. This property is an extraordinary value and presents a unique opportunity to expand or remodel to take full advantage of the lot size and incredible location! Filled with light, this charming home boasts an inviting living room with a fireplace and archways. The living room opens to the sun-filled family room with three exposures, custom display shelving, wood cabinetry and a built-in L shaped bench with storage. The formal dining room features chair rail molding and wood flooring. The bright kitchen contains granite counters, a stainless-steel oven, a stainless-steel refrigerator, and access to the backyard. The main level is complete with a sizeable bedroom and full bathroom with a pedestal sink. Upstairs there are two generous bedrooms with ceiling fans, good closet space, dormers and eave access. A versatile nursery/ sitting room / office adjoins the primary bedroom. This level is complete with an updated full bathroom with a granite vanity and access to a roof-top deck. The lower level offers a spacious recreation room with natural light and overhead lighting, a half bathroom, and a HUGE storage / laundry room with access to the garage.
This propertys exterior features mature landscaping, a rear brick patio, a large usable and picturesque, fenced backyard, an attached garage, and the roof-top deck. The level backyard boasts lots of space to run about and enjoy nature. Located within blocks of Historic Kensington, the location offers all the allure and convenience of this very special area as well as proximity to the MARC train, restaurants, shopping (including Kensingtons Antique Row) and entertainment. Convenient to the Capital Beltway, Beach Drive, and Rock Creek Parkway. Nearby are Rock Creek Park, Chevy Chase Community Center, and North Chevy Chase Swim Club.
Schools: Rosemary Hills Elementary Pre-K through 2nd grade, North Chevy Chase Elementary 3rd-5th grade, Silver Creek Middle School 6th-8th, and Bethesda-Chevy Chase High School
Location
State MD
County Montgomery
Zoning R60
Rooms
Other Rooms Living Room, Dining Room, Primary Bedroom, Bedroom 3, Kitchen, Family Room, Foyer, Bedroom 1, Recreation Room, Storage Room, Bathroom 1, Bathroom 2, Bathroom 3
Basement Connecting Stairway, Daylight, Partial, Garage Access, Walkout Stairs, Windows
Main Level Bedrooms 1
Interior
Interior Features Built-Ins, Carpet, Ceiling Fan(s), Chair Railings, Entry Level Bedroom, Floor Plan - Traditional, Formal/Separate Dining Room, Upgraded Countertops, Wood Floors
Hot Water Natural Gas
Heating Forced Air
Cooling Ceiling Fan(s), Central A/C
Fireplaces Number 1
Fireplaces Type Mantel(s)
Equipment Dishwasher, Dryer, Oven/Range - Electric, Refrigerator, Stainless Steel Appliances, Washer
Fireplace Y
Appliance Dishwasher, Dryer, Oven/Range - Electric, Refrigerator, Stainless Steel Appliances, Washer
Heat Source Natural Gas
Laundry Basement
Exterior
Exterior Feature Patio(s)
Garage Garage - Front Entry
Garage Spaces 1.0
Fence Partially, Rear
Waterfront N
Water Access N
View Trees/Woods
Accessibility None
Porch Patio(s)
Attached Garage 1
Total Parking Spaces 1
Garage Y
Building
Story 3
Sewer Public Sewer
Water Public
Architectural Style Cape Cod
Level or Stories 3
Additional Building Above Grade, Below Grade
New Construction N
Schools
Elementary Schools Rosemary Hills
Middle Schools Silver Creek
High Schools Bethesda-Chevy Chase
School District Montgomery County Public Schools
Others
Senior Community No
Tax ID 160700525976
Ownership Fee Simple
SqFt Source Assessor
Special Listing Condition Standard
Read Less Info
Want to know what your home might be worth? Contact us for a FREE valuation!

Our team is ready to help you sell your home for the highest possible price ASAP

Bought with Nicole Butler • Keller Williams Capital Properties

Find out why customers are choosing LPT Realty to meet their real estate needs






