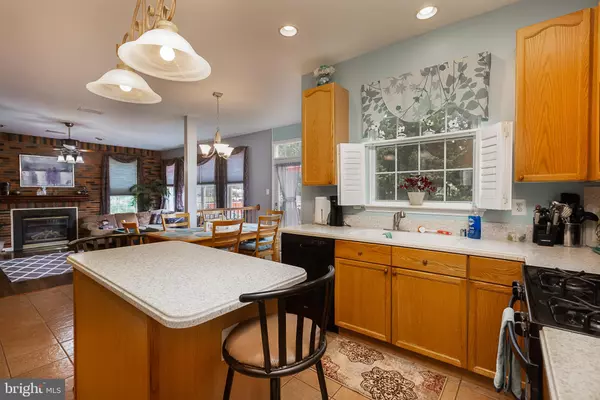$602,500
$589,900
2.1%For more information regarding the value of a property, please contact us for a free consultation.
4 Beds
3 Baths
3,376 SqFt
SOLD DATE : 09/10/2021
Key Details
Sold Price $602,500
Property Type Single Family Home
Sub Type Detached
Listing Status Sold
Purchase Type For Sale
Square Footage 3,376 sqft
Price per Sqft $178
Subdivision Quail Meadow
MLS Listing ID MDCR2001332
Sold Date 09/10/21
Style Colonial
Bedrooms 4
Full Baths 2
Half Baths 1
HOA Fees $29/ann
HOA Y/N Y
Abv Grd Liv Area 2,476
Originating Board BRIGHT
Year Built 1998
Annual Tax Amount $5,033
Tax Year 2020
Lot Size 0.255 Acres
Acres 0.25
Property Description
MOVE-IN READY!! Welcome to the beautiful neighborhood of Harvest Farms! This 4 bedroom, 2 full bath, and 2 half bath home is ready for its next owners! The current owners have been here for 23 years, but the kids are grown and it's time for the next family to enjoy this perfect neighborhood! Walk inside to 9-foot ceilings, gorgeous hardwood floors, and brand-new carpet on the main level. The open kitchen with stainless steel appliances, a gas stove, double sink, and an eat-in area flows smoothly into the family room for the open floor plan that is so desired! With a fireplace as the main feature, this is a great gathering space for the family! The rest of the main level boasts an in-home office and both a living and dining room (both have brand new carpet). There is also a fully updated hall bath! The upstairs features four bedrooms! The oversized primary bedroom has vaulted ceilings, 2 walk-in closets, and a primary bathroom. The bath contains a jetted tub and a walk-in shower. Also upstairs is the laundry room...no more walking to the basement to do the wash! The fully finished basement in this home is an absolute entertainer's dream!! Featuring a bar and poker room on one side and a family room/movie room on the other side. The movie room has a raised dais for elevated seating, projector, screen, surround sound,mini-bar, and fireplace. This all adds up to great family time or a fun evening entertaining friends! The composite deck out back facing the flat yard and the 2 car garage round out the perfect home! A brand new AC system was just put in! The location is great with easy access to all the dining and shopping Eldersburg has to offer! Professional pictures posted 7/29 and showings begin 7/30!
Location
State MD
County Carroll
Zoning RESIDENTIAL
Rooms
Basement Fully Finished, Improved, Interior Access, Walkout Stairs
Interior
Interior Features Bar, Built-Ins, Carpet, Ceiling Fan(s), Combination Dining/Living, Family Room Off Kitchen, Floor Plan - Open, Kitchen - Eat-In, Pantry, Primary Bath(s), Walk-in Closet(s), Wood Floors
Hot Water Natural Gas
Heating Forced Air
Cooling Central A/C
Flooring Hardwood, Carpet
Fireplaces Number 2
Fireplaces Type Fireplace - Glass Doors, Gas/Propane
Equipment Built-In Microwave, Dryer - Electric, Disposal, Dishwasher, Oven/Range - Gas, Refrigerator, Stainless Steel Appliances, Washer, Water Heater
Fireplace Y
Appliance Built-In Microwave, Dryer - Electric, Disposal, Dishwasher, Oven/Range - Gas, Refrigerator, Stainless Steel Appliances, Washer, Water Heater
Heat Source Natural Gas
Laundry Upper Floor
Exterior
Exterior Feature Deck(s)
Garage Garage - Front Entry
Garage Spaces 4.0
Water Access N
Accessibility None
Porch Deck(s)
Attached Garage 2
Total Parking Spaces 4
Garage Y
Building
Story 3
Sewer Public Sewer
Water Public
Architectural Style Colonial
Level or Stories 3
Additional Building Above Grade, Below Grade
New Construction N
Schools
Elementary Schools Carrolltowne
Middle Schools Oklahoma Road
High Schools Liberty
School District Carroll County Public Schools
Others
Senior Community No
Tax ID 0705088208
Ownership Fee Simple
SqFt Source Assessor
Special Listing Condition Standard
Read Less Info
Want to know what your home might be worth? Contact us for a FREE valuation!

Our team is ready to help you sell your home for the highest possible price ASAP

Bought with Jeffrey S Greer • Keller Williams Legacy West

Find out why customers are choosing LPT Realty to meet their real estate needs






