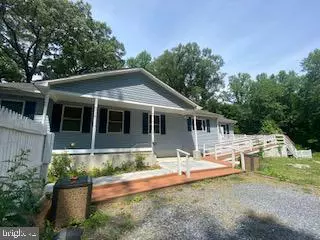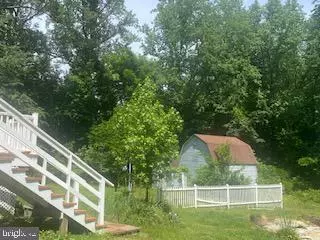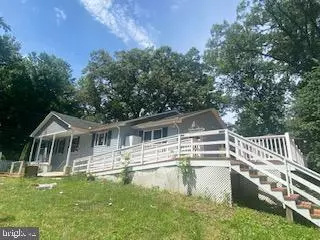$330,000
$375,000
12.0%For more information regarding the value of a property, please contact us for a free consultation.
4 Beds
4 Baths
1,726 SqFt
SOLD DATE : 08/24/2021
Key Details
Sold Price $330,000
Property Type Single Family Home
Sub Type Detached
Listing Status Sold
Purchase Type For Sale
Square Footage 1,726 sqft
Price per Sqft $191
Subdivision Crownsville
MLS Listing ID MDAA468234
Sold Date 08/24/21
Style Cottage
Bedrooms 4
Full Baths 4
HOA Y/N N
Abv Grd Liv Area 1,726
Originating Board BRIGHT
Year Built 1954
Annual Tax Amount $3,586
Tax Year 2021
Lot Size 1.140 Acres
Acres 1.14
Property Description
**TAX RECORDS ARE NOT CORRECT. This home was built in rebuilt in 2012 and is much larger than what tax records say. I will be measuring and updating the MLS** HUGE RANCHER With Partially Finished Basement currently being used as an In-Law Suite with 2 MASSIVE bedrooms & Full Bath in the Basement. This home sits on a large 1+Acre lot in Crownsville, just minutes to Ft Meade and Annapolis! Enjoy the MASSIVE bedrooms on the main level with the updated Hardwoods & HUGE Kitchen w/Stainless Steel Appliances and Granite counters! Relax and enjoy TWO Jacuzzi Tubs both Upstairs and Downstairs with Two Separate Showers. There is plenty of storage space with two LARGE sheds in the backyard. The home is being sold in As-Is Condition but won't be too much money to finish. The basement needs ceilings. HURRY because this house won't last in this hot market!
Location
State MD
County Anne Arundel
Zoning RLD
Rooms
Basement Daylight, Partial, Full, Improved, Heated, Space For Rooms, Walkout Stairs, Sump Pump, Partially Finished
Main Level Bedrooms 2
Interior
Interior Features 2nd Kitchen, Ceiling Fan(s), Entry Level Bedroom, Family Room Off Kitchen, Floor Plan - Open, Kitchen - Eat-In, Kitchen - Gourmet, Kitchen - Island, Kitchen - Table Space, Pantry, Upgraded Countertops, Water Treat System, Walk-in Closet(s), Wood Floors
Hot Water Electric
Heating Central
Cooling Central A/C
Flooring Ceramic Tile, Hardwood
Equipment Built-In Microwave, Dishwasher, Dryer, Exhaust Fan, Refrigerator, Oven/Range - Electric, Washer, Stove, Water Heater
Fireplace N
Appliance Built-In Microwave, Dishwasher, Dryer, Exhaust Fan, Refrigerator, Oven/Range - Electric, Washer, Stove, Water Heater
Heat Source Electric
Exterior
Garage Spaces 2.0
Fence Chain Link, Partially
Water Access N
Roof Type Shingle
Accessibility Ramp - Main Level, Level Entry - Main
Total Parking Spaces 2
Garage N
Building
Lot Description Backs to Trees, Level
Story 2
Sewer Septic Exists, On Site Septic, Private Sewer
Water Well
Architectural Style Cottage
Level or Stories 2
Additional Building Above Grade, Below Grade
New Construction N
Schools
School District Anne Arundel County Public Schools
Others
Senior Community No
Tax ID 020200012387200
Ownership Fee Simple
SqFt Source Assessor
Acceptable Financing Conventional, Cash
Horse Property N
Listing Terms Conventional, Cash
Financing Conventional,Cash
Special Listing Condition Standard
Read Less Info
Want to know what your home might be worth? Contact us for a FREE valuation!

Our team is ready to help you sell your home for the highest possible price ASAP

Bought with Allen J Stanton • RE/MAX Executive

Find out why customers are choosing LPT Realty to meet their real estate needs






