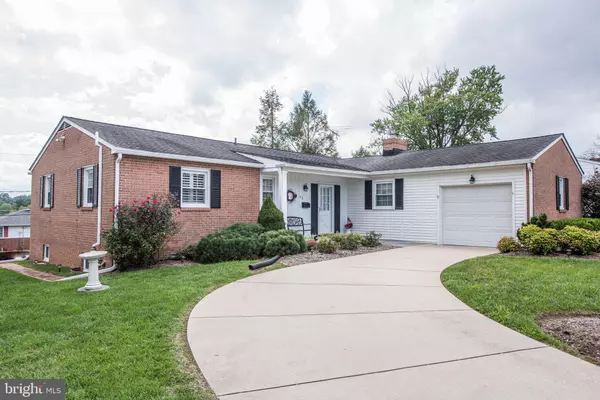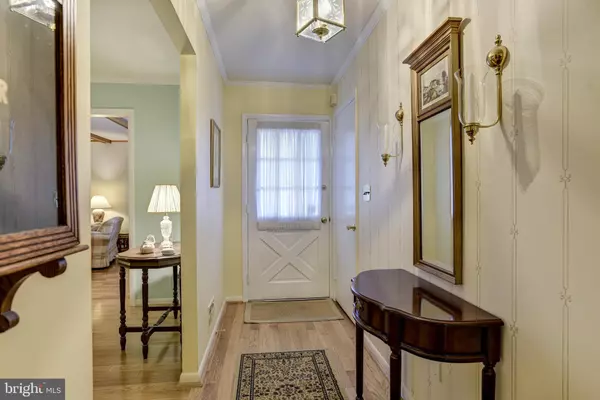$420,000
$419,000
0.2%For more information regarding the value of a property, please contact us for a free consultation.
3 Beds
2 Baths
2,620 SqFt
SOLD DATE : 11/16/2020
Key Details
Sold Price $420,000
Property Type Single Family Home
Sub Type Detached
Listing Status Sold
Purchase Type For Sale
Square Footage 2,620 sqft
Price per Sqft $160
Subdivision Haverford
MLS Listing ID MDBC507954
Sold Date 11/16/20
Style Ranch/Rambler
Bedrooms 3
Full Baths 2
HOA Y/N N
Abv Grd Liv Area 1,620
Originating Board BRIGHT
Year Built 1964
Annual Tax Amount $4,695
Tax Year 2020
Lot Size 10,625 Sqft
Acres 0.24
Property Description
Just the rancher you've been waiting for! Loved and updated. Sunny, bright home in popular school district. Entry hallway with coat closet. Huge living room opens to south-facing sunroom and side family room with fireplace. Family room leads to the garage. Plantation shutters on many windows. Updated eat-in kitchen, updated "master now called primary" bath. Another full bath in the hallway. Tons of closet and storage space. Tremendous lower level is finished and perfect for learning or work-from-home space. Walk-out stairs to yard from lower level. Fantastic covered deck off kitchen makes outside time a joy in any kind of weather. Almost a 1/4 acre of land. In the last five years, so many improvements: kitchen renovation 2017, new hardwood floors installed on main level 2019, "primary" bath redone 2016, new electrical panel and wiring updated 2018, front bluestone porch added 2018. Other recent improvements: sewer line replaced 2013, generator added 2013, water heater 2014, hvac 2011. Enjoy the neighborhood sidewalks and quiet one-block-long street.
Location
State MD
County Baltimore
Zoning R
Rooms
Other Rooms Living Room, Dining Room, Primary Bedroom, Bedroom 2, Bedroom 3, Kitchen, Family Room, Foyer, Sun/Florida Room, Laundry, Storage Room, Primary Bathroom, Full Bath
Basement Daylight, Partial, Drainage System, Full, Fully Finished, Improved, Outside Entrance, Rear Entrance, Walkout Stairs
Main Level Bedrooms 3
Interior
Interior Features Attic, Ceiling Fan(s), Crown Moldings, Entry Level Bedroom, Floor Plan - Traditional, Formal/Separate Dining Room, Kitchen - Eat-In, Kitchen - Table Space, Primary Bath(s), Window Treatments, Wood Floors
Hot Water Natural Gas
Heating Forced Air
Cooling Ceiling Fan(s), Central A/C
Flooring Hardwood
Fireplaces Number 1
Fireplaces Type Mantel(s)
Equipment Dishwasher, Disposal, Exhaust Fan, Extra Refrigerator/Freezer, Icemaker, Microwave, Refrigerator, Stove, Water Heater
Fireplace Y
Window Features Double Pane,Replacement,Screens,Vinyl Clad
Appliance Dishwasher, Disposal, Exhaust Fan, Extra Refrigerator/Freezer, Icemaker, Microwave, Refrigerator, Stove, Water Heater
Heat Source Natural Gas
Laundry Has Laundry, Basement
Exterior
Exterior Feature Deck(s), Porch(es)
Garage Additional Storage Area, Garage - Side Entry, Garage Door Opener, Oversized
Garage Spaces 5.0
Fence Partially
Utilities Available Above Ground, Cable TV, Cable TV Available
Water Access N
Roof Type Architectural Shingle
Accessibility None
Porch Deck(s), Porch(es)
Road Frontage City/County
Attached Garage 1
Total Parking Spaces 5
Garage Y
Building
Lot Description Landscaping
Story 2
Sewer Public Sewer
Water Public
Architectural Style Ranch/Rambler
Level or Stories 2
Additional Building Above Grade, Below Grade
Structure Type Dry Wall
New Construction N
Schools
Elementary Schools Timonium
Middle Schools Ridgely
High Schools Dulaney
School District Baltimore County Public Schools
Others
Senior Community No
Tax ID 04080809014810
Ownership Fee Simple
SqFt Source Assessor
Security Features Electric Alarm
Special Listing Condition Standard
Read Less Info
Want to know what your home might be worth? Contact us for a FREE valuation!

Our team is ready to help you sell your home for the highest possible price ASAP

Bought with Blandy P Becker • Long & Foster Real Estate, Inc.

Find out why customers are choosing LPT Realty to meet their real estate needs






