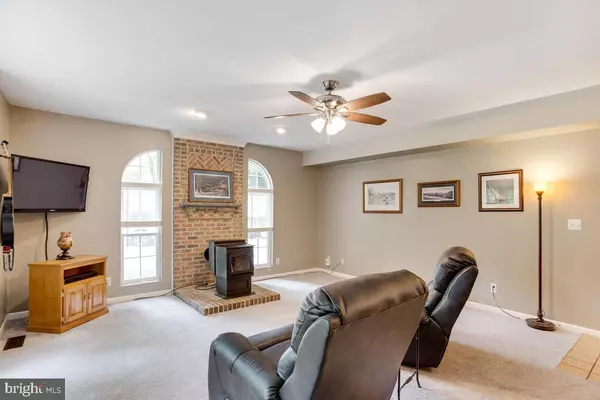$520,000
$509,900
2.0%For more information regarding the value of a property, please contact us for a free consultation.
4 Beds
3 Baths
2,286 SqFt
SOLD DATE : 09/24/2021
Key Details
Sold Price $520,000
Property Type Single Family Home
Sub Type Detached
Listing Status Sold
Purchase Type For Sale
Square Footage 2,286 sqft
Price per Sqft $227
Subdivision Queensberry
MLS Listing ID MDCA2000892
Sold Date 09/24/21
Style Colonial
Bedrooms 4
Full Baths 2
Half Baths 1
HOA Fees $12/ann
HOA Y/N Y
Abv Grd Liv Area 2,286
Originating Board BRIGHT
Year Built 1993
Annual Tax Amount $4,425
Tax Year 2021
Lot Size 1.040 Acres
Acres 1.04
Property Description
Located in the Huntingtown High School district, this lovely Colonial is located in the sought after Queensberry neighborhood. This home sits on a cul de sac and offers an abundance of tranquility with tree lined streets. On the main level you will find a spacious kitchen with formica, center island & breakfast area with quartz counters, plenty of cabinet space and wood floors. There's a door leading to the deck with a pergola covering, the family room offers a pellet stove, there's a spacious living room and dining room plus half bath. Upstairs you will find the owners suite with sitting room, the owners bath has been recently updated and offers dual vanities, shower with pebble stone and soaking tub. There are three additional bedrooms that are quite spacious. You'll also find the washer and dryer with shelves as well as an additional bathroom. Downstairs you'll find a full finished walk out basement with tiled floors. There's a separate room to use as an office or craft room. You'll also have plenty of storage in the unfinished room. This home has been freshly painted and has new carpeting. The many updates are as follows; Garage door replacement (5/20), NEW Trane 16 SEER A/C Unit (10/20), Bathroom remodel (4/16), New Roof & Gutter Guards (6/15), Pellet Stove (12/09), Sliding Door in Kitchen & Basement (2019), New Water Softener (5/21) Septic Pump Out (4/21). This home will not last, call today to schedule a showing appointment. Sellers will entertain a home sale contingency.
Location
State MD
County Calvert
Zoning RUR
Rooms
Other Rooms Family Room
Basement Full
Interior
Interior Features Attic, Breakfast Area, Ceiling Fan(s), Chair Railings, Crown Moldings, Family Room Off Kitchen, Floor Plan - Traditional, Formal/Separate Dining Room, Kitchen - Gourmet, Soaking Tub, Walk-in Closet(s)
Hot Water Electric
Heating Heat Pump(s)
Cooling Ceiling Fan(s), Central A/C, Heat Pump(s)
Equipment Dishwasher, Dryer, Exhaust Fan, Icemaker, Microwave, Oven/Range - Electric, Range Hood, Refrigerator, Washer, Stove
Fireplace N
Appliance Dishwasher, Dryer, Exhaust Fan, Icemaker, Microwave, Oven/Range - Electric, Range Hood, Refrigerator, Washer, Stove
Heat Source Electric
Exterior
Exterior Feature Deck(s)
Garage Garage - Side Entry, Garage Door Opener
Garage Spaces 2.0
Waterfront N
Water Access N
Accessibility None
Porch Deck(s)
Attached Garage 2
Total Parking Spaces 2
Garage Y
Building
Lot Description Backs to Trees, Cleared, Cul-de-sac, Front Yard, Landscaping, No Thru Street, Private, Rear Yard, Secluded
Story 3
Sewer Septic Exists
Water Well
Architectural Style Colonial
Level or Stories 3
Additional Building Above Grade, Below Grade
New Construction N
Schools
Elementary Schools Calvert
Middle Schools Plum Point
High Schools Huntingtown
School District Calvert County Public Schools
Others
HOA Fee Include Common Area Maintenance
Senior Community No
Tax ID 0502071401
Ownership Fee Simple
SqFt Source Assessor
Special Listing Condition Standard
Read Less Info
Want to know what your home might be worth? Contact us for a FREE valuation!

Our team is ready to help you sell your home for the highest possible price ASAP

Bought with James T Muldoon • Avery-Hess, REALTORS

Find out why customers are choosing LPT Realty to meet their real estate needs






