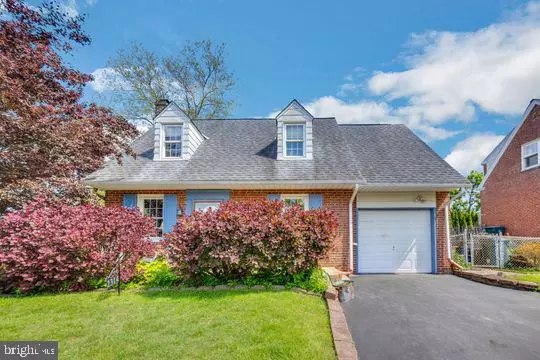$400,000
$372,000
7.5%For more information regarding the value of a property, please contact us for a free consultation.
3 Beds
1 Bath
1,317 SqFt
SOLD DATE : 07/12/2021
Key Details
Sold Price $400,000
Property Type Single Family Home
Sub Type Detached
Listing Status Sold
Purchase Type For Sale
Square Footage 1,317 sqft
Price per Sqft $303
Subdivision None Available
MLS Listing ID PAMC692032
Sold Date 07/12/21
Style Cape Cod
Bedrooms 3
Full Baths 1
HOA Y/N N
Abv Grd Liv Area 1,317
Originating Board BRIGHT
Year Built 1941
Annual Tax Amount $3,841
Tax Year 2020
Lot Size 5,525 Sqft
Acres 0.13
Lot Dimensions 65.00 x 0.00
Property Description
Location, Location, Location!!! Welcome to this charming street and home located in the heart of Lafayette Hill, minutes away from the major highways, Turnpike and most importantly from the Wissahickon trail. This Cape Cod house has it all! The backyard is fully chain-link fenced, the garage is fully "winterized", the kitchen was rehabbed 17 years ago offering lots of cabinet space and large granite counter tops. The roof is about 17 years old but has a warranty for 40 years (warranty documents provided). As you enter the main door, on your left you have a lovely den with beautiful hardwood floor. On your right, you have the dining room and the kitchen. In the back of the house you will find an additional room used as the Sunroom or office facing a gorgeous landscaped backyard. This house has 3 bedrooms and one full bath and lots of closets. The washer/dryer are located in the unfinished basement where there is plenty of storage room. Don't wait long before making an appointment and don't forget to look at the backyard as it is a "paradise" for plant and dog lovers.
Location
State PA
County Montgomery
Area Whitemarsh Twp (10665)
Zoning RES
Rooms
Other Rooms Dining Room, Bedroom 2, Bedroom 3, Kitchen, Den, Bedroom 1, Sun/Florida Room, Bathroom 1
Basement Full, Unfinished
Interior
Hot Water Natural Gas
Heating Forced Air
Cooling Central A/C
Flooring Hardwood, Carpet
Fireplace N
Heat Source Natural Gas
Exterior
Garage Garage - Front Entry
Garage Spaces 1.0
Utilities Available Electric Available, Natural Gas Available, Phone Available
Water Access N
Roof Type Shingle
Accessibility 32\"+ wide Doors
Attached Garage 1
Total Parking Spaces 1
Garage Y
Building
Story 1.5
Sewer Public Sewer
Water Public
Architectural Style Cape Cod
Level or Stories 1.5
Additional Building Above Grade, Below Grade
Structure Type 9'+ Ceilings
New Construction N
Schools
Elementary Schools Whitemarsh
Middle Schools Colonial
High Schools Plymouth Whitemarsh
School District Colonial
Others
Pets Allowed Y
Senior Community No
Tax ID 65-00-04774-003
Ownership Fee Simple
SqFt Source Assessor
Acceptable Financing Cash, Conventional, FHA, VA
Listing Terms Cash, Conventional, FHA, VA
Financing Cash,Conventional,FHA,VA
Special Listing Condition Standard
Pets Description Dogs OK, Cats OK
Read Less Info
Want to know what your home might be worth? Contact us for a FREE valuation!

Our team is ready to help you sell your home for the highest possible price ASAP

Bought with Lauren Tedesco • Keller Williams Real Estate-Blue Bell

Find out why customers are choosing LPT Realty to meet their real estate needs






