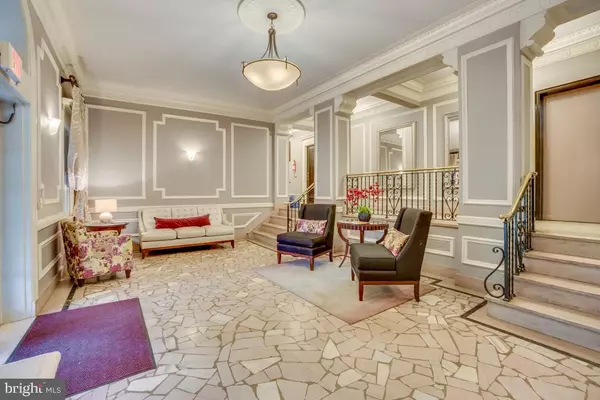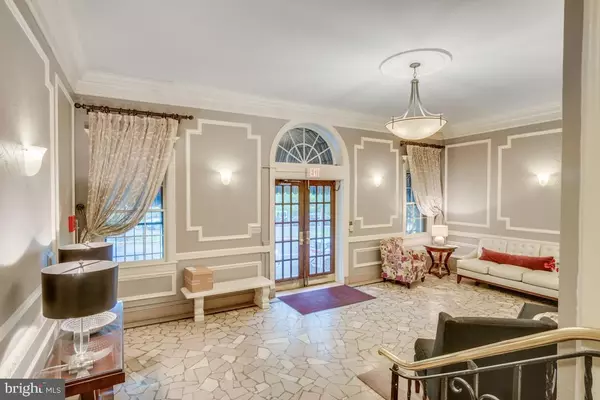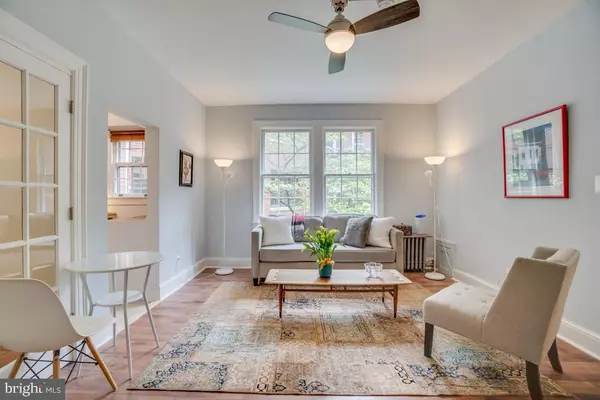$309,500
$315,000
1.7%For more information regarding the value of a property, please contact us for a free consultation.
1 Bed
1 Bath
500 SqFt
SOLD DATE : 06/10/2020
Key Details
Sold Price $309,500
Property Type Condo
Sub Type Condo/Co-op
Listing Status Sold
Purchase Type For Sale
Square Footage 500 sqft
Price per Sqft $619
Subdivision Lanier Heights
MLS Listing ID DCDC465300
Sold Date 06/10/20
Style Art Deco
Bedrooms 1
Full Baths 1
Condo Fees $376/mo
HOA Y/N N
Abv Grd Liv Area 500
Originating Board BRIGHT
Year Built 1927
Annual Tax Amount $65,596
Tax Year 2019
Property Description
Looking for a really cute place in the heart of it all? One of DC's best kept secrets awaits you at 2707 Adams Mill Road NW, Unit 208. With recently upgraded Electrical Service, new paint and bedroom French Doors, and freshly updated for Spring, this Unit is very spacious with a layout that is very well-thought out. The Bedroom is light filled with room for a queen bed and then some. The big walk-in closet is large enough to have office space added for your convenience. The bright updated bathroom is very versatile with a tub and shower combination. The Living Room with Dining Area is good sized for entertaining with nice views of the court yard. The kitchen has an abundance of cabinets and has a gas cooktop. And to top it off, the rooftop is nothing short of breathtaking with panoramic views of the city and its well-known rooftop gardens all planted and maintained by the residents. Enjoy your time outdoors by joining one of the Garden Groups and compete with your fellow residents on who has the most beautiful space around, This recently updated unit is perfect to the first time Buyer and offers so much for so little. And the good news is, there isn't an underlying mortgage on the building. Convenient to Adams Morgan, The National Zoo, RockCreek Parkway and major roads leading to Downtown or out to the burbs, this building is very centrally located to everything. Looking for low Coop Fees that includes your Real Estate Taxes? These are some of the benefits of living in this well-managed coop, See for yourself what 2707 Adams Mill Road Cooperative has to offer and visit this very charming one bedroom unit in a highly sought-after neighborhood before its gone.
Location
State DC
County Washington
Zoning RESIDENTIAL
Direction Southwest
Rooms
Other Rooms Bedroom 1
Basement Full, Poured Concrete
Main Level Bedrooms 1
Interior
Interior Features Combination Dining/Living, Dining Area, Kitchen - Galley, Walk-in Closet(s)
Heating Radiator, Hot Water
Cooling Window Unit(s)
Flooring Vinyl, Wood, Tile/Brick
Equipment Cooktop
Fireplace N
Appliance Cooktop
Heat Source Natural Gas
Laundry Common, Lower Floor, Basement
Exterior
Exterior Feature Deck(s), Roof
Amenities Available Common Grounds, Elevator, Extra Storage, Laundry Facilities, Storage Bin
Water Access N
View City, Panoramic, Scenic Vista, Trees/Woods
Roof Type Flat
Accessibility None
Porch Deck(s), Roof
Garage N
Building
Story Other
Unit Features Mid-Rise 5 - 8 Floors
Sewer Public Sewer
Water Public
Architectural Style Art Deco
Level or Stories Other
Additional Building Above Grade, Below Grade
Structure Type Dry Wall,Plaster Walls
New Construction N
Schools
Elementary Schools H.D. Cooke
Middle Schools Columbia Heights Education Campus
High Schools Cardozo Education Campus
School District District Of Columbia Public Schools
Others
Pets Allowed Y
HOA Fee Include Ext Bldg Maint,Heat,Insurance,Lawn Maintenance,Management,Reserve Funds,Sewer,Snow Removal,Taxes,Trash,Water
Senior Community No
Tax ID 2584//0800
Ownership Cooperative
Security Features Intercom,Main Entrance Lock
Acceptable Financing Conventional, Cash
Horse Property N
Listing Terms Conventional, Cash
Financing Conventional,Cash
Special Listing Condition Standard
Pets Description No Pet Restrictions
Read Less Info
Want to know what your home might be worth? Contact us for a FREE valuation!

Our team is ready to help you sell your home for the highest possible price ASAP

Bought with Francisco A Hoyos • Compass

Find out why customers are choosing LPT Realty to meet their real estate needs






