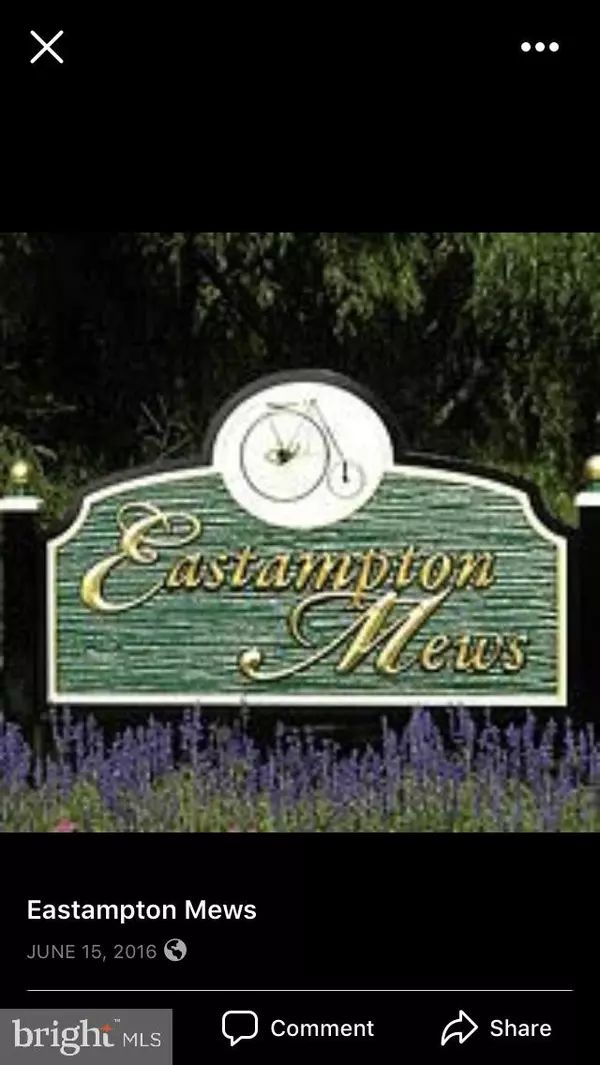$210,000
$209,900
For more information regarding the value of a property, please contact us for a free consultation.
2 Beds
3 Baths
1,408 SqFt
SOLD DATE : 07/30/2021
Key Details
Sold Price $210,000
Property Type Townhouse
Sub Type Interior Row/Townhouse
Listing Status Sold
Purchase Type For Sale
Square Footage 1,408 sqft
Price per Sqft $149
Subdivision Eastampton Mews
MLS Listing ID NJBL396978
Sold Date 07/30/21
Style Colonial
Bedrooms 2
Full Baths 2
Half Baths 1
HOA Fees $140/mo
HOA Y/N Y
Abv Grd Liv Area 1,408
Originating Board BRIGHT
Year Built 1988
Annual Tax Amount $4,687
Tax Year 2021
Lot Dimensions 22x109
Property Description
Nicely maintained 2 bedroom, 2.5 bath townhouse in desirable Eastampton Mews. Home offers 2 primary bedrooms each with its own walk-in closet and full bath. Full eat-in kitchen with all appliances (gas cooking) and quartz countertops. Large great room with a wood-burning fireplace for those cool evenings and a sliding door leading to a fenced-in yard with a nice deck for summer gatherings. An added feature that most units do not have is the office off the great room. Use as an office, playroom, etc. Laundry (washer and dryer) is on the upper floor. Close to all major roads: 295, Turnpike exits 5 or 7, Route 206, Route 38, Route 541 as well as McGuire AFB and Ft Dix.
Location
State NJ
County Burlington
Area Eastampton Twp (20311)
Zoning RH
Rooms
Other Rooms Living Room, Primary Bedroom, Bedroom 2, Kitchen, Breakfast Room, Office, Primary Bathroom, Full Bath
Interior
Interior Features Breakfast Area, Family Room Off Kitchen, Primary Bath(s), Upgraded Countertops, Walk-in Closet(s)
Hot Water Natural Gas
Heating Forced Air
Cooling Central A/C
Fireplaces Number 1
Fireplaces Type Wood
Equipment Built-In Range, Dishwasher, Dryer, Refrigerator, Washer
Fireplace Y
Window Features Replacement
Appliance Built-In Range, Dishwasher, Dryer, Refrigerator, Washer
Heat Source Natural Gas
Laundry Upper Floor, Dryer In Unit, Washer In Unit
Exterior
Exterior Feature Deck(s)
Garage Spaces 2.0
Parking On Site 2
Fence Wood
Waterfront N
Water Access N
Roof Type Fiberglass,Asphalt
Accessibility None
Porch Deck(s)
Total Parking Spaces 2
Garage N
Building
Lot Description Backs - Open Common Area, Front Yard, Level, Rear Yard
Story 2
Foundation Crawl Space
Sewer Public Sewer
Water Public
Architectural Style Colonial
Level or Stories 2
Additional Building Above Grade, Below Grade
Structure Type 2 Story Ceilings,Dry Wall
New Construction N
Schools
Elementary Schools Eastampton
Middle Schools Eastampton
High Schools Rancocas Valley Reg. H.S.
School District Eastampton Township Public Schools
Others
Pets Allowed Y
Senior Community No
Tax ID 11-00300 01-00087
Ownership Other
Security Features Carbon Monoxide Detector(s),Smoke Detector
Acceptable Financing Conventional, FHA 203(b), VA
Listing Terms Conventional, FHA 203(b), VA
Financing Conventional,FHA 203(b),VA
Special Listing Condition Standard
Pets Description No Pet Restrictions
Read Less Info
Want to know what your home might be worth? Contact us for a FREE valuation!

Our team is ready to help you sell your home for the highest possible price ASAP

Bought with Belinda Jackson • BHHS Fox & Roach-Medford

Find out why customers are choosing LPT Realty to meet their real estate needs






