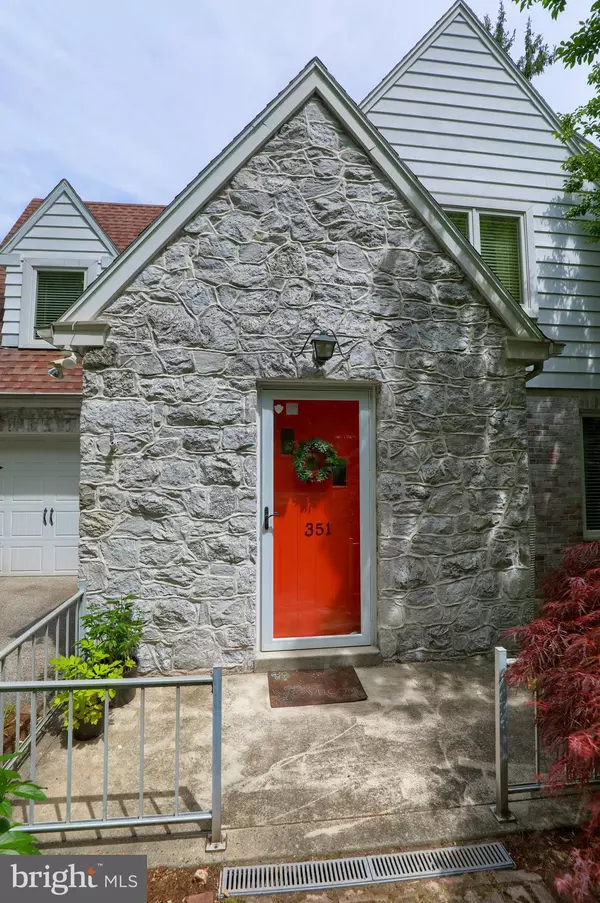$240,000
$229,900
4.4%For more information regarding the value of a property, please contact us for a free consultation.
3 Beds
3 Baths
1,978 SqFt
SOLD DATE : 08/03/2020
Key Details
Sold Price $240,000
Property Type Single Family Home
Sub Type Detached
Listing Status Sold
Purchase Type For Sale
Square Footage 1,978 sqft
Price per Sqft $121
Subdivision Hillcroft
MLS Listing ID PAYK139618
Sold Date 08/03/20
Style Cape Cod
Bedrooms 3
Full Baths 2
Half Baths 1
HOA Y/N N
Abv Grd Liv Area 1,640
Originating Board BRIGHT
Year Built 1943
Annual Tax Amount $5,262
Tax Year 2020
Lot Size 7,802 Sqft
Acres 0.18
Property Description
HILLCROFT AREA/SUBURBAN SCHOOLS Charming 3BR, 2.5 Bath Stone/Brick Home with one car garage. Owners have Updated over past years with a modern white kitchen cabinets, granite countertops and tile backsplash. Recently painted, Modern baths, pella replacement windows with B/I retractable screens, builtin bookshelves and 2 year old A/C system. Relax and entertain in the Recreation Room with fireplace or outside on the 2 tiered decks and in the fenced rear yard with landscaping and mature trees. A special neighborhood of unique homes within blocks of York Hospital and I 83. Oh and don t forget the annual neighborhood block party. Well maintained and walk in ready and asking $229,900. Don t miss it.
Location
State PA
County York
Area Spring Garden Twp (15248)
Zoning RESIDENTIAL
Direction Southeast
Rooms
Other Rooms Living Room, Dining Room, Primary Bedroom, Bedroom 2, Bedroom 3, Kitchen, Primary Bathroom, Full Bath, Half Bath
Basement Partially Finished, Sump Pump
Interior
Interior Features Built-Ins, Ceiling Fan(s), Dining Area, Primary Bath(s), Skylight(s), Wood Floors
Heating Baseboard - Electric, Baseboard - Hot Water
Cooling Central A/C
Flooring Carpet, Ceramic Tile, Concrete, Wood
Fireplaces Number 2
Equipment Cooktop, Dishwasher, Disposal, Dryer - Gas, Exhaust Fan, Oven - Wall, Range Hood, Washer - Front Loading, Water Heater
Fireplace Y
Window Features Replacement,Screens,Insulated
Appliance Cooktop, Dishwasher, Disposal, Dryer - Gas, Exhaust Fan, Oven - Wall, Range Hood, Washer - Front Loading, Water Heater
Heat Source Natural Gas, Electric
Laundry Basement
Exterior
Exterior Feature Deck(s), Porch(es)
Garage Built In, Garage - Front Entry, Garage Door Opener
Garage Spaces 3.0
Fence Vinyl
Utilities Available Cable TV Available, Electric Available, Natural Gas Available, Sewer Available, Water Available
Water Access N
View Garden/Lawn, Trees/Woods
Roof Type Asphalt
Street Surface Access - On Grade,Paved
Accessibility None
Porch Deck(s), Porch(es)
Road Frontage Boro/Township
Attached Garage 1
Total Parking Spaces 3
Garage Y
Building
Lot Description Front Yard, Landscaping, Rear Yard, Road Frontage
Story 2
Foundation Active Radon Mitigation
Sewer Public Sewer
Water Public
Architectural Style Cape Cod
Level or Stories 2
Additional Building Above Grade, Below Grade
Structure Type Plaster Walls
New Construction N
Schools
School District York Suburban
Others
Senior Community No
Tax ID 48-000-20-0088-00-00000
Ownership Fee Simple
SqFt Source Estimated
Security Features Smoke Detector,Security System
Acceptable Financing Cash, Conventional
Listing Terms Cash, Conventional
Financing Cash,Conventional
Special Listing Condition Standard
Read Less Info
Want to know what your home might be worth? Contact us for a FREE valuation!

Our team is ready to help you sell your home for the highest possible price ASAP

Bought with Elisa Schwenk • House Broker Realty LLC

Find out why customers are choosing LPT Realty to meet their real estate needs






