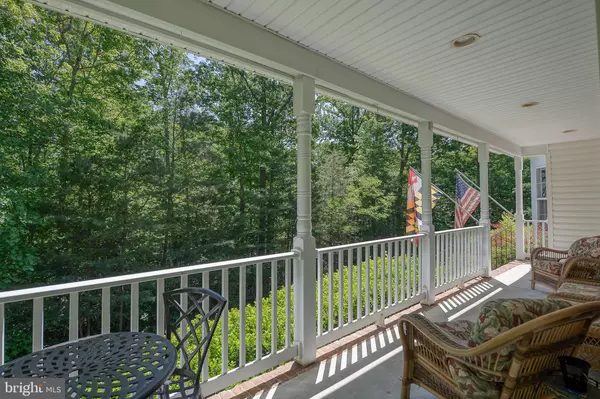$525,000
$520,000
1.0%For more information regarding the value of a property, please contact us for a free consultation.
4 Beds
4 Baths
2,980 SqFt
SOLD DATE : 08/10/2021
Key Details
Sold Price $525,000
Property Type Single Family Home
Sub Type Detached
Listing Status Sold
Purchase Type For Sale
Square Footage 2,980 sqft
Price per Sqft $176
Subdivision Forest Lake
MLS Listing ID MDSM176910
Sold Date 08/10/21
Style Colonial
Bedrooms 4
Full Baths 3
Half Baths 1
HOA Y/N N
Abv Grd Liv Area 2,620
Originating Board BRIGHT
Year Built 2001
Annual Tax Amount $3,761
Tax Year 2020
Lot Size 2.040 Acres
Acres 2.04
Property Description
Beautiful inside and out! Wait until you see the back yard, complete with a gorgeous deck and hardscape, lush landscape and plenty of yard space! You will feel like you stepped onto a resort! Believe me when I say this is amazing! And, if you seek privacy, you found it - this home sets on a beautiful lot and is surrounded by woods. There is even a front wrap around porch where you can enjoy your morning coffee, listening to the birds, while taking in the abundant woodland views! The home offers a wide open floor plan! The foyer is beautiful and flanked by a formal dining room and living room. The back of the house features a large eat in kitchen with an island! It is open to the large family room with custom built in cabinetry! Both the family room and kitchen lookout to the fabulous back yard! The kitchen also walks out to the 2-car garage. Upstairs you will find a large and inviting master bedroom! The master suite offers tall cathedral ceilings, a large ensuite with a beautiful shower and separate tub. The large walk in closet is awesome! The master bedroom walks out to a cozy elevated deck, again with wonderful wooded views. Additionally, you will find 3 more bedrooms, a full bath, and, for your convenience, the laundry is also located on the 2nd floor! The basement is huge! There is a large finished space that can be used as a bedroom, an office or craft room, a full bath and a very large unfinished space! So get creative and finish this large area just the way you like it! This property has been very well maintained and is move in ready! It is conveniently located in the Mechanicsville / Hollywood area and offers easy access to PAX NAS, shopping, restaurants and marinas!
Location
State MD
County Saint Marys
Zoning RPD
Rooms
Other Rooms Living Room, Dining Room, Bedroom 2, Bedroom 3, Bedroom 4, Kitchen, Family Room, Den, Basement, Bedroom 1, Laundry, Full Bath, Half Bath
Basement Connecting Stairway, Partially Finished
Interior
Interior Features Breakfast Area, Built-Ins, Ceiling Fan(s), Chair Railings, Family Room Off Kitchen, Floor Plan - Open, Formal/Separate Dining Room, Kitchen - Eat-In, Kitchen - Table Space, Pantry, Soaking Tub, Stall Shower, Upgraded Countertops, Walk-in Closet(s), Wood Floors
Hot Water Electric
Heating Heat Pump(s), Zoned
Cooling Central A/C, Heat Pump(s), Zoned
Fireplaces Number 1
Fireplaces Type Gas/Propane
Equipment Built-In Microwave, Dishwasher, Oven/Range - Electric, Refrigerator, Water Heater
Fireplace Y
Window Features Insulated
Appliance Built-In Microwave, Dishwasher, Oven/Range - Electric, Refrigerator, Water Heater
Heat Source Electric
Laundry Upper Floor
Exterior
Exterior Feature Deck(s), Patio(s), Porch(es), Wrap Around
Garage Garage - Side Entry
Garage Spaces 6.0
Water Access N
View Garden/Lawn, Trees/Woods
Roof Type Shingle
Street Surface Black Top
Accessibility None
Porch Deck(s), Patio(s), Porch(es), Wrap Around
Attached Garage 2
Total Parking Spaces 6
Garage Y
Building
Lot Description Backs to Trees, Private, Trees/Wooded
Story 3
Sewer Community Septic Tank, Private Septic Tank
Water Well
Architectural Style Colonial
Level or Stories 3
Additional Building Above Grade, Below Grade
New Construction N
Schools
School District St. Mary'S County Public Schools
Others
Senior Community No
Tax ID 1906063306
Ownership Fee Simple
SqFt Source Assessor
Acceptable Financing Conventional, VA, Cash
Horse Property N
Listing Terms Conventional, VA, Cash
Financing Conventional,VA,Cash
Special Listing Condition Standard
Read Less Info
Want to know what your home might be worth? Contact us for a FREE valuation!

Our team is ready to help you sell your home for the highest possible price ASAP

Bought with Mary C Stokely • CENTURY 21 New Millennium

Find out why customers are choosing LPT Realty to meet their real estate needs






